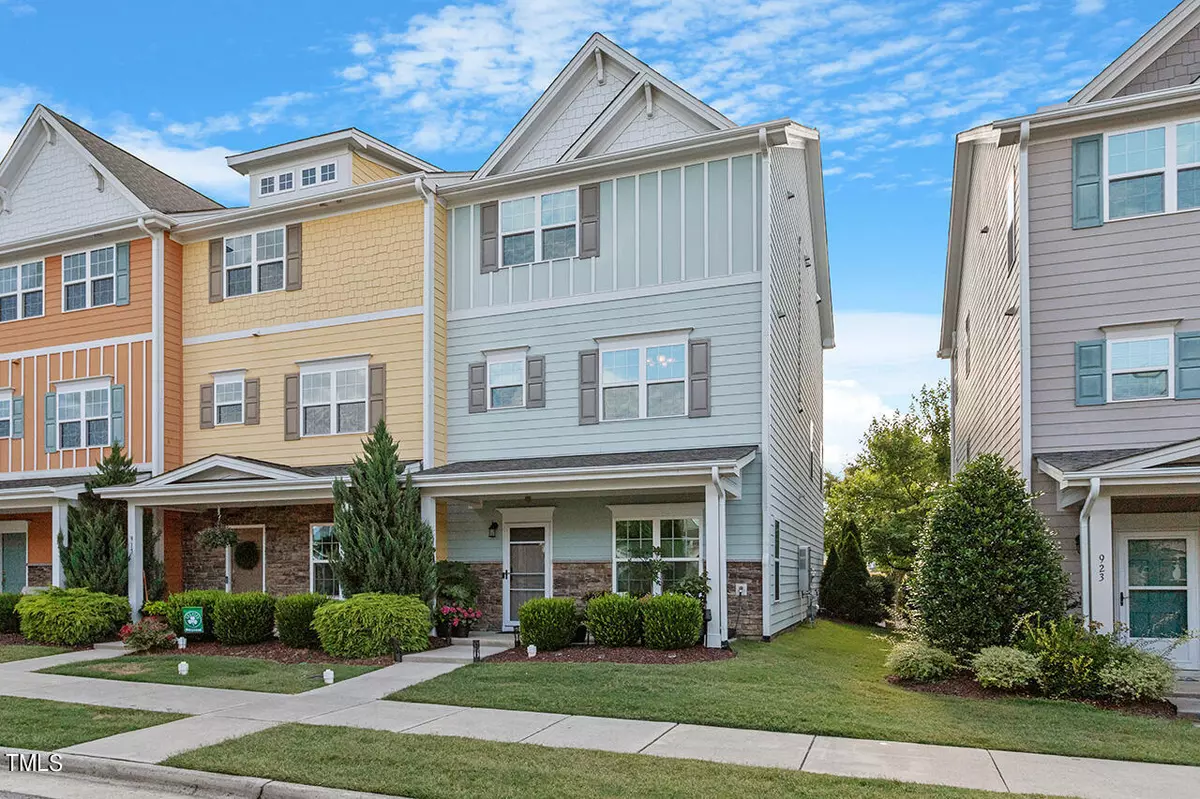Bought with SRI Homes USA LLC
$465,000
$449,000
3.6%For more information regarding the value of a property, please contact us for a free consultation.
919 Shoofly Path Apex, NC 27502
3 Beds
4 Baths
2,106 SqFt
Key Details
Sold Price $465,000
Property Type Townhouse
Sub Type Townhouse
Listing Status Sold
Purchase Type For Sale
Square Footage 2,106 sqft
Price per Sqft $220
Subdivision The Villages Of Apex
MLS Listing ID 10032580
Sold Date 07/26/24
Style Site Built
Bedrooms 3
Full Baths 3
Half Baths 1
HOA Fees $87/qua
HOA Y/N Yes
Abv Grd Liv Area 2,106
Originating Board Triangle MLS
Year Built 2015
Annual Tax Amount $3,395
Lot Size 2,178 Sqft
Acres 0.05
Property Sub-Type Townhouse
Property Description
Enjoy Apex lifestyle in this fantastic 3-bedroom, 3.5-bath home. Custom built end-unit townhouse located in a desirable neighborhood, close to parks, dining, shopping, and recreation. Engineering hardwood on 1st floor with one bedroom & full bath. Spacious living area with a cozy fireplace and gorgeous hardwood throughout 2nd floor & entry staircase. Kitchen features granite countertops, tile backsplash, custom cabinets, SS appliances, double-oven & ventilation hood. Two large master bedrooms on 3rd floor with luxurious bathroom & walk-in closet. Back deck has a beautiful tranquil pond view. Community includes pool, clubhouse, fitness center, dog park, lighted soccer & baseball fields. Easy access to NC-64, 55, & I-540. A must-see home!
Location
State NC
County Wake
Community Clubhouse, Fishing, Fitness Center, Park, Playground, Pool, Sidewalks, Street Lights
Zoning PUD-CZ
Direction GPS. From Raleigh/Cary take Hwy 64 W to L onto Laura Duncan to R on Apex Peakway to R onto Ambergate Station to R onto Windy Drive. Left onShoofly. This home is on the Right.
Rooms
Other Rooms Garage(s)
Interior
Interior Features Bathtub/Shower Combination, Breakfast Bar, Ceiling Fan(s), Chandelier, Crown Molding, Double Vanity, Eat-in Kitchen, Granite Counters, Kitchen Island, Kitchen/Dining Room Combination, Open Floorplan, Pantry, Smart Camera(s)/Recording, Smart Home, Smart Light(s), Smart Thermostat, Smooth Ceilings, Tray Ceiling(s), Walk-In Closet(s), Walk-In Shower
Heating Electric, Forced Air
Cooling Ceiling Fan(s), Central Air, Electric, Exhaust Fan
Flooring Carpet, Ceramic Tile, Hardwood, Plank
Window Features Double Pane Windows,Screens,Shutters
Appliance Dishwasher, Disposal, Double Oven, Dryer, Electric Cooktop, Electric Oven, Exhaust Fan, Free-Standing Electric Oven, Free-Standing Electric Range, Free-Standing Refrigerator, Gas Water Heater, Ice Maker, Microwave, Plumbed For Ice Maker, Range Hood, Refrigerator, Self Cleaning Oven, Stainless Steel Appliance(s), Tankless Water Heater, Vented Exhaust Fan, Washer
Laundry Laundry Room, Upper Level
Exterior
Garage Spaces 2.0
Pool Association, Community
Community Features Clubhouse, Fishing, Fitness Center, Park, Playground, Pool, Sidewalks, Street Lights
Utilities Available Cable Available, Cable Connected, Electricity Available, Electricity Connected, Natural Gas Available, Natural Gas Connected, Sewer Available, Sewer Connected, Water Available, Water Connected
View Y/N Yes
View Pond
Roof Type Shingle
Street Surface Paved
Handicap Access Smart Technology
Porch Covered, Front Porch
Garage Yes
Private Pool No
Building
Lot Description Front Yard, Landscaped, Level
Faces GPS. From Raleigh/Cary take Hwy 64 W to L onto Laura Duncan to R on Apex Peakway to R onto Ambergate Station to R onto Windy Drive. Left onShoofly. This home is on the Right.
Story 3
Foundation Slab
Sewer Public Sewer
Water Public
Architectural Style Transitional
Level or Stories 3
Structure Type HardiPlank Type,Shake Siding,Stone Veneer,Vinyl Siding
New Construction No
Schools
Elementary Schools Wake - Salem
Middle Schools Wake - Salem
High Schools Wake - Apex
Others
HOA Fee Include Maintenance Grounds,Maintenance Structure,Storm Water Maintenance
Tax ID 0375200
Special Listing Condition Standard
Read Less
Want to know what your home might be worth? Contact us for a FREE valuation!

Our team is ready to help you sell your home for the highest possible price ASAP


