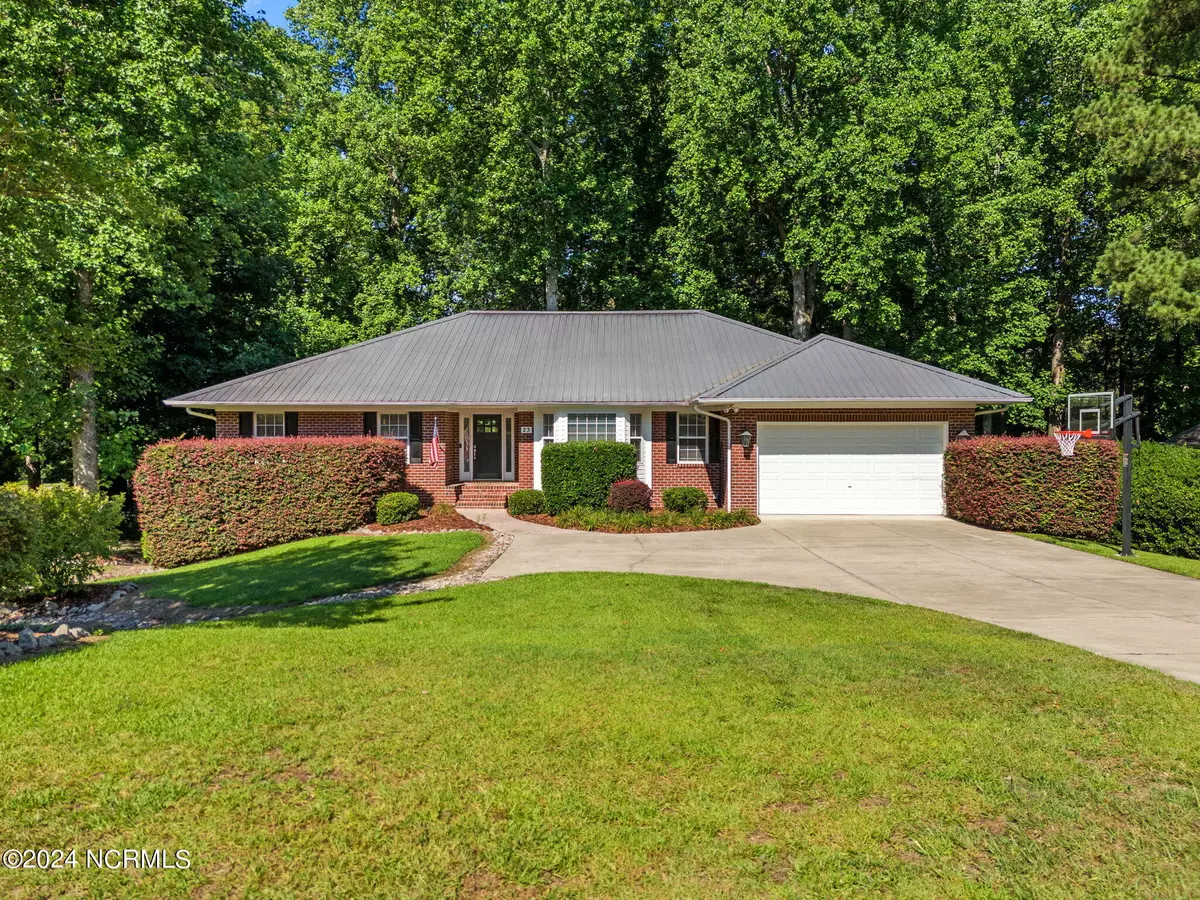$625,000
$649,000
3.7%For more information regarding the value of a property, please contact us for a free consultation.
23 Lavender Drive Whispering Pines, NC 28327
4 Beds
4 Baths
4,209 SqFt
Key Details
Sold Price $625,000
Property Type Single Family Home
Sub Type Single Family Residence
Listing Status Sold
Purchase Type For Sale
Square Footage 4,209 sqft
Price per Sqft $148
Subdivision Whispering Winds
MLS Listing ID 100450049
Sold Date 07/31/24
Style Wood Frame
Bedrooms 4
Full Baths 4
HOA Fees $68
HOA Y/N Yes
Originating Board North Carolina Regional MLS
Year Built 2004
Lot Size 0.970 Acres
Acres 0.97
Lot Dimensions 129x175x188x184
Property Description
You will be blown away once you walk through this property! Do NOT judge this book by it's cover, although the cover is pretty nice here, plenty of curb appeal, but the real surprise isn't obvious until you walk through and see just how much space this home has and the amazing outdoor oasis in the backyard! The beautiful corner lot is almost an acre filled with mature landscaping, a custom built multi -level deck with a stone fireplace and hearth, tv on upper level, built in lights on stairs , a covered section below for protection from the elements, and a fenced in area for pets on the lower level. While the septic permit only allows us to call this a 4BR- there is a lot more you can do with this home! The features of this home check all the boxes- Primary room on main level, home office, large formal dining room, game room plus tons of closets, cabinets and storage! The kitchen is very chef friendly with granite countertops, custom cabinets, a spacious pantry and under cabinet lighting. For added peace of mind, the home is registered with 2-10 for a home warranty ! As a resident of Whispering Pines you can enjoy all of the town's amenities including multiple lakes and parks! See
Location
State NC
County Moore
Community Whispering Winds
Zoning RS
Direction Airport Road to Lavender- turn left- home is on the left
Location Details Mainland
Rooms
Basement Finished, Full
Primary Bedroom Level Primary Living Area
Interior
Interior Features Foyer, Kitchen Island, Master Downstairs, Ceiling Fan(s), Pantry, Walk-in Shower
Heating Heat Pump, Electric, Forced Air, Zoned
Cooling Central Air, Zoned
Fireplaces Type Gas Log
Fireplace Yes
Laundry Inside
Exterior
Garage Additional Parking, Concrete, Garage Door Opener, On Site
Garage Spaces 2.0
Roof Type Metal
Porch Open, Covered, Deck, Porch
Building
Lot Description Corner Lot
Story 2
Foundation Combination
Sewer Septic On Site
Water Municipal Water
New Construction No
Others
Tax ID 97000525
Acceptable Financing Cash, Conventional, FHA, VA Loan
Listing Terms Cash, Conventional, FHA, VA Loan
Special Listing Condition None
Read Less
Want to know what your home might be worth? Contact us for a FREE valuation!

Our team is ready to help you sell your home for the highest possible price ASAP







