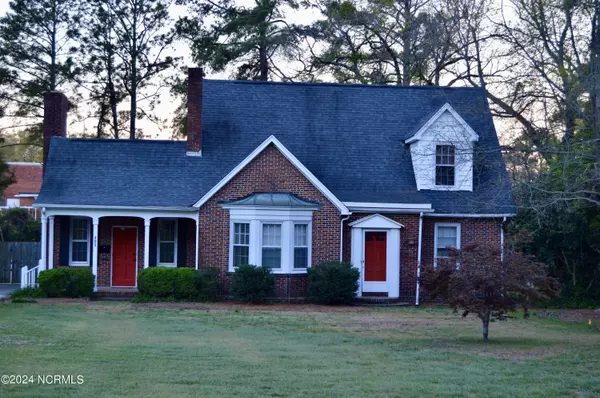$295,050
$314,900
6.3%For more information regarding the value of a property, please contact us for a free consultation.
405 Rollins Avenue Hamlet, NC 28345
4 Beds
2 Baths
2,562 SqFt
Key Details
Sold Price $295,050
Property Type Single Family Home
Sub Type Single Family Residence
Listing Status Sold
Purchase Type For Sale
Square Footage 2,562 sqft
Price per Sqft $115
Subdivision Marks Creek
MLS Listing ID 100437854
Sold Date 07/31/24
Bedrooms 4
Full Baths 2
HOA Y/N No
Originating Board North Carolina Regional MLS
Year Built 1955
Annual Tax Amount $2,469
Lot Size 0.810 Acres
Acres 0.81
Lot Dimensions 75x150x75x120x200x120x50x150
Property Description
New Listing in Hamlet! Come see this charming 4 Bedroom, 2 Bath Brick home. Move in ready and lots of space. This home sits on 0.81 of an acre. Home has a formal Living, Dining Room and cozy knotty-pine den/family room. The home features 2 gas fireplaces, a breakfast nook and kitchen. Master is on first floor with walk in closet with bath and three bedrooms upstairs. Fourth bedroom could be used as a small office. Home has unfinished basement 16x11. Enjoy your mornings or evenings on the 17 x 6.5 screened in back porch overlooking the fenced in back yard with a patio, salt system in-ground pool 14x28 6ft. (2019) and a brick fire pit, perfect for backyard cookouts and a great back yard for entertaining and privacy. The backyard also features a two car detached covered carport (23.9x22.9) with a wired workshop/storage (10x24.2) building and access to back driveway entrance. Home has original hardwood flooring, some prefab flooring, tile and carpet. Make your appointment today!
Location
State NC
County Richmond
Community Marks Creek
Zoning Residential
Direction In Hamlet, on Highway 177 South, turn left on to Rollins Avenue, pass Hamilton Street on left then the home is on left.
Location Details Mainland
Rooms
Other Rooms Workshop
Basement Unfinished
Primary Bedroom Level Primary Living Area
Interior
Interior Features Bookcases, Master Downstairs, Ceiling Fan(s), Walk-in Shower, Walk-In Closet(s)
Heating Fireplace(s), Baseboard, Electric, Forced Air, Natural Gas
Cooling Central Air
Flooring Tile, Wood, See Remarks
Fireplaces Type Gas Log
Fireplace Yes
Appliance Washer, Refrigerator, Dryer, Dishwasher, Cooktop - Electric
Exterior
Parking Features Asphalt
Carport Spaces 2
Pool In Ground
Waterfront Description None
Roof Type Composition
Porch Patio, Screened
Building
Lot Description Interior Lot
Story 2
Foundation Brick/Mortar
Sewer Municipal Sewer
Water Municipal Water
New Construction No
Others
Tax ID 748111654525
Acceptable Financing Cash, Conventional, FHA
Listing Terms Cash, Conventional, FHA
Special Listing Condition None
Read Less
Want to know what your home might be worth? Contact us for a FREE valuation!

Our team is ready to help you sell your home for the highest possible price ASAP







