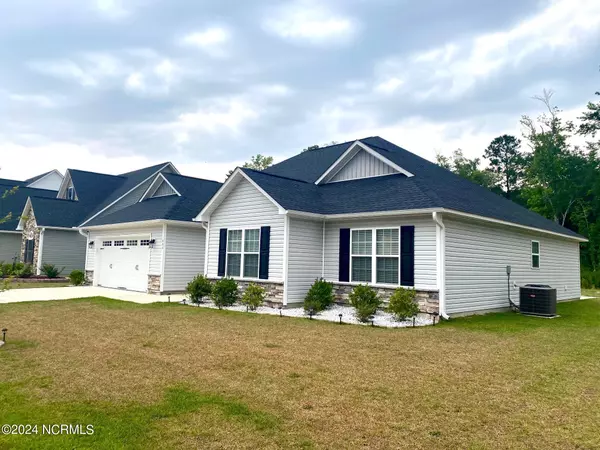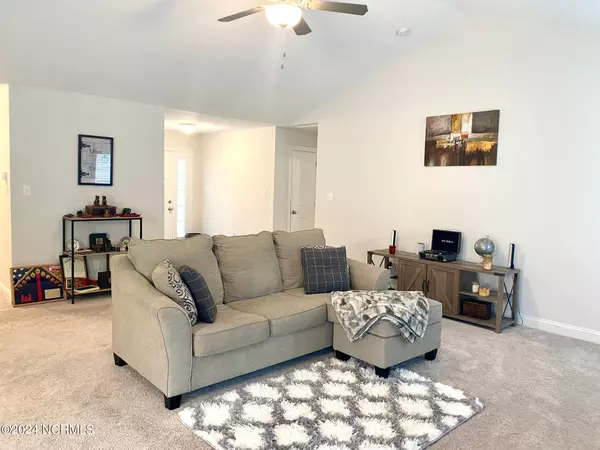$322,000
$322,000
For more information regarding the value of a property, please contact us for a free consultation.
446 Water Wagon Trail Jacksonville, NC 28546
3 Beds
2 Baths
1,818 SqFt
Key Details
Sold Price $322,000
Property Type Single Family Home
Sub Type Single Family Residence
Listing Status Sold
Purchase Type For Sale
Square Footage 1,818 sqft
Price per Sqft $177
Subdivision Stateside
MLS Listing ID 100454464
Sold Date 07/31/24
Style Wood Frame
Bedrooms 3
Full Baths 2
HOA Fees $375
HOA Y/N Yes
Originating Board North Carolina Regional MLS
Year Built 2022
Annual Tax Amount $1,591
Lot Size 0.300 Acres
Acres 0.3
Lot Dimensions rectangular 80x160.48
Property Description
Looking for a new home but can't wait for new construction lead times? Need a home that is ready to go and 100% turn-key right now? This home is just 2 years old and in brand new condition and all immediate neighboring homes have already been completed! Upgraded with a custom kitchen backsplash, the large u-shaped kitchen has granite, a new stainless fridge and other appliances, pantry, and lots of light. The large, open living room has a vaulted ceiling and electric fireplace and views of the wooded lot behind the property. With three bedrooms and two bathrooms, three hall closets, a 2-car garage, and separate laundry room, this home has lots of storage spaces for you. The owner's suite has a tray ceiling, a massive 9x13' walk-in closet, a large soaking tub with a large privacy picture window and separate shower, and of course, dual vanities. Concerned about security? A new security system with exterior cameras and doorbell have already been installed! The spacious backyard is ready for you to customize! Sydes has planned for a future clubhouse and pool and Rock Creek Golf and Country Club is just minutes away. Come and see why it's worth it to buy a home in Stateside that is already built!
Location
State NC
County Onslow
Community Stateside
Zoning R-8
Direction Take US-Hwy 17 N Bus towards Jacksonville Turn L on NC-53 / NC 24 for 7 miles Turn R Rhodestown Fire Dept Rd right after the Handimart/Which Wich Bear R Briarneck Rd Turn L Rhodestown Rd almost 3 miles Road changes to Stateside Blvd Turn R Wood House Dr, immediately turn L Pettigrew Ln Turn L Farmyard Garden Dr Turn L Water Wagon Trl House #446 on right
Location Details Mainland
Rooms
Basement None
Primary Bedroom Level Primary Living Area
Interior
Interior Features Foyer, Solid Surface, Kitchen Island, Master Downstairs, 9Ft+ Ceilings, Tray Ceiling(s), Vaulted Ceiling(s), Ceiling Fan(s), Pantry, Walk-in Shower, Walk-In Closet(s)
Heating Heat Pump, Fireplace(s), Electric, Forced Air
Cooling Central Air
Flooring LVT/LVP, Carpet, Tile
Window Features DP50 Windows,Blinds
Appliance Stove/Oven - Electric, Self Cleaning Oven, Refrigerator, Microwave - Built-In, Ice Maker, Disposal, Dishwasher
Laundry Inside
Exterior
Garage Attached, Garage Door Opener, Off Street, On Site, Paved
Garage Spaces 2.0
Pool See Remarks
Utilities Available Community Water
Waterfront No
Waterfront Description None
Roof Type Architectural Shingle
Accessibility Accessible Entrance
Porch Patio, Porch
Building
Story 1
Foundation Slab
Sewer Community Sewer
New Construction No
Others
Tax ID 445103205401
Acceptable Financing Cash, Conventional, FHA, USDA Loan, VA Loan
Listing Terms Cash, Conventional, FHA, USDA Loan, VA Loan
Special Listing Condition None
Read Less
Want to know what your home might be worth? Contact us for a FREE valuation!

Our team is ready to help you sell your home for the highest possible price ASAP







