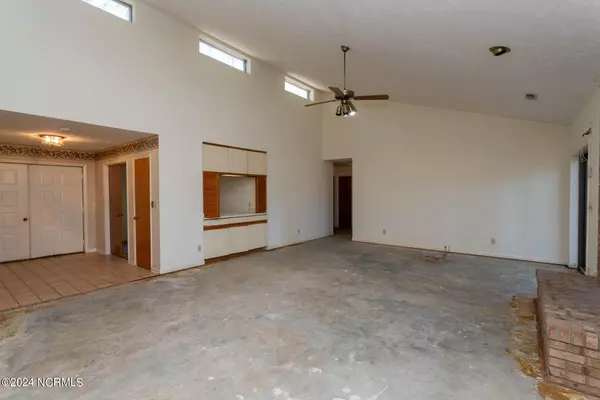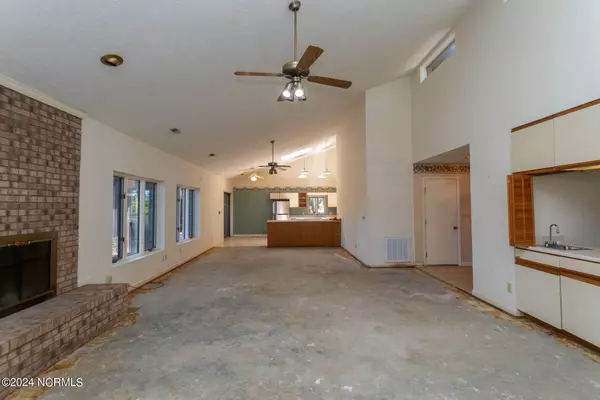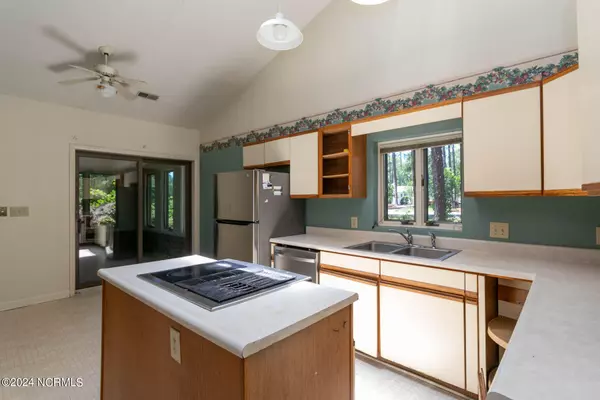$275,000
$325,000
15.4%For more information regarding the value of a property, please contact us for a free consultation.
2 S Wrenn Place Foxfire Village, NC 27281
3 Beds
2 Baths
2,281 SqFt
Key Details
Sold Price $275,000
Property Type Single Family Home
Sub Type Single Family Residence
Listing Status Sold
Purchase Type For Sale
Square Footage 2,281 sqft
Price per Sqft $120
Subdivision Foxfire Village
MLS Listing ID 100453809
Sold Date 07/31/24
Style Wood Frame
Bedrooms 3
Full Baths 2
HOA Y/N No
Originating Board North Carolina Regional MLS
Year Built 1987
Annual Tax Amount $1,949
Lot Size 0.740 Acres
Acres 0.74
Lot Dimensions 150x225x157x140
Property Description
This brick golf front home on a corner lot is a fixer-upper with lots of potential! It is situated near the fourth green of the Foxfire Resort and Country Club East course. It offers an open design that has a vaulted ceiling with clerestory windows spanning the living and dining room and open to the kitchen and breakfast nook. The living room has a brick fireplace. The primary bedroom also has a vaulted ceiling with clerestory windows, walk-in closet, sliding glass doors to a back deck and en-suite doble sink vanity, garden tub and step-in shower. With some tender loving care, this could be an excellent investment property or permanent place to call home! Being sold AS-IS.
Location
State NC
County Moore
Community Foxfire Village
Zoning RS-30
Direction From Linden Road, slight right onto Foxfire Road, left onto Hoffman Road, right onto Richmond Road, left onto Foxfire Blvd, right onto Bobolink Road then left onto S. Wrenn Place - house is on the right.
Location Details Mainland
Rooms
Primary Bedroom Level Primary Living Area
Interior
Interior Features Master Downstairs
Heating Wood, Fireplace(s), Electric, Heat Pump
Cooling Central Air
Exterior
Garage Gravel, Garage Door Opener, Circular Driveway
Garage Spaces 2.0
View Golf Course
Roof Type Composition
Porch Open, Deck
Building
Lot Description On Golf Course
Story 1
Foundation Slab
Sewer Septic On Site
Water Municipal Water
New Construction No
Others
Tax ID 00050488
Acceptable Financing Cash, Conventional, FHA, USDA Loan, VA Loan
Listing Terms Cash, Conventional, FHA, USDA Loan, VA Loan
Special Listing Condition None
Read Less
Want to know what your home might be worth? Contact us for a FREE valuation!

Our team is ready to help you sell your home for the highest possible price ASAP







