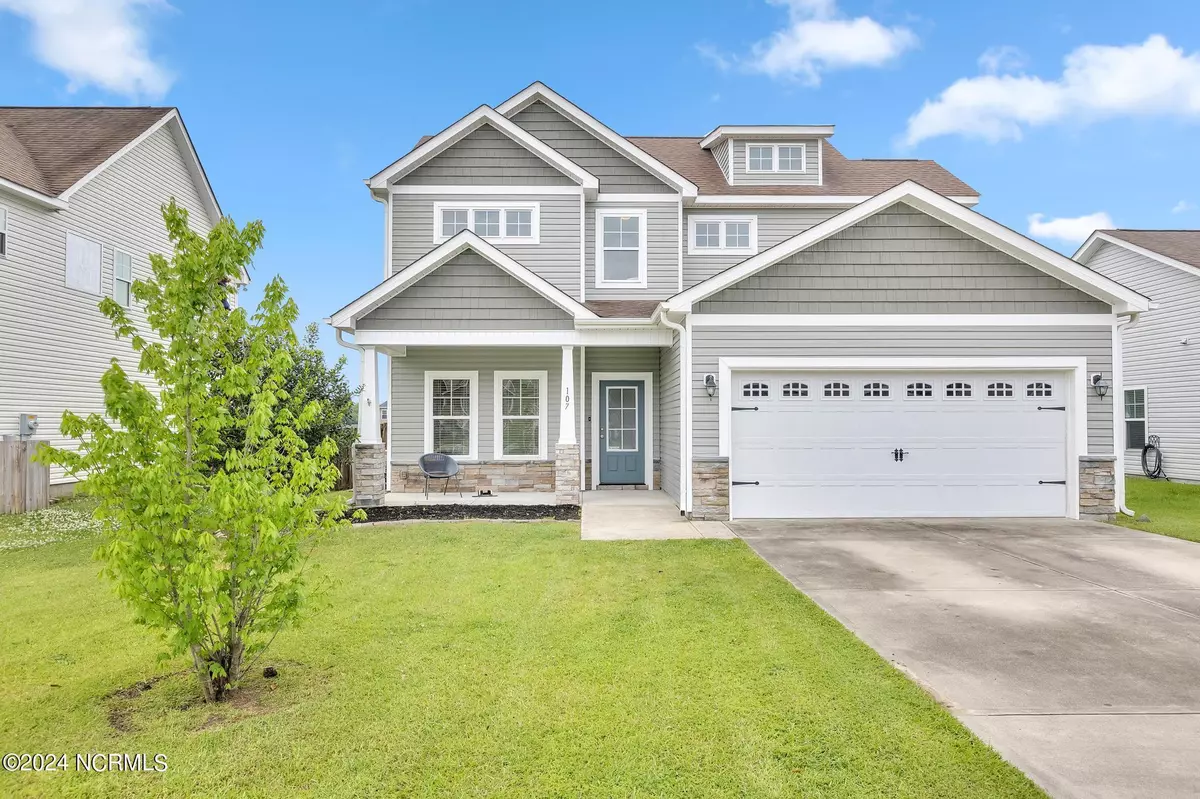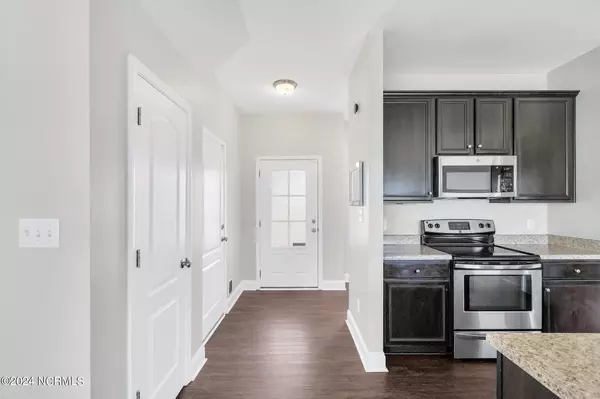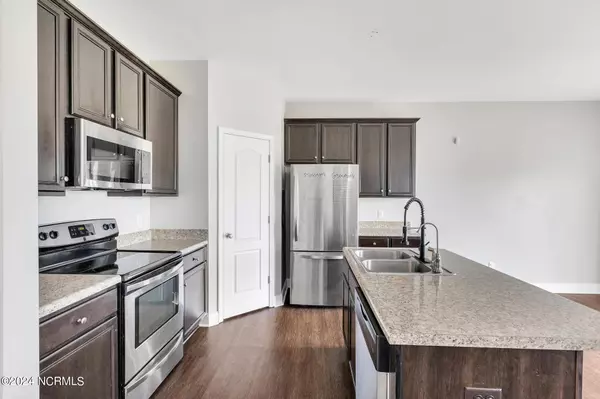$294,900
$294,900
For more information regarding the value of a property, please contact us for a free consultation.
107 Saw Grass DR Maple Hill, NC 28454
3 Beds
3 Baths
1,566 SqFt
Key Details
Sold Price $294,900
Property Type Single Family Home
Sub Type Single Family Residence
Listing Status Sold
Purchase Type For Sale
Square Footage 1,566 sqft
Price per Sqft $188
Subdivision Southwest Plantation
MLS Listing ID 100443049
Sold Date 08/01/24
Style Wood Frame
Bedrooms 3
Full Baths 2
Half Baths 1
HOA Fees $936
HOA Y/N Yes
Year Built 2011
Annual Tax Amount $1,481
Lot Size 10,454 Sqft
Acres 0.24
Lot Dimensions Irregular
Property Sub-Type Single Family Residence
Source North Carolina Regional MLS
Property Description
If someone told you that you can't get everything you want when looking for a home, they were lying to you. When you enter the beautiful foyer of 107 Saw Grass Drive through the covered porch you will agree! The first floor of this home is brilliantly designed to allow natural lighting to pour in through the wall of windows into the open space that includes the living room, kitchen and dining areas. The kitchen features towering cabinetry for a plethora of storage and an immense amount of counter top space perfect for anyone who loves to cook or entertain! There is also an easily accessible pantry. The kitchen island conveniently on-looks the living room and the windows to the back yard; making it easy to keep an eye on pets or children playing! On the second floor, you'll find all of the bedroom spaces, the laundry room and a full bathroom for convenience. The large Master Bedroom features beautiful tray ceilings and a private, ensuite bathroom. The Master Bathroom has a dual vanity, deep soaking tub, a step-in shower and nearly 8' x 6' walk-in closet!! The entire backyard is fenced with a wooden privacy fence.
Location
State NC
County Onslow
Community Southwest Plantation
Zoning R-10
Direction Burgaw Hwy to Harris Creek Rd; Right on SW Plantation Dr; Right on Sawgrass
Location Details Mainland
Rooms
Primary Bedroom Level Non Primary Living Area
Interior
Interior Features Kitchen Island, Tray Ceiling(s), Ceiling Fan(s), Pantry, Walk-in Shower, Walk-In Closet(s)
Heating Electric, Heat Pump
Cooling Central Air
Appliance Stove/Oven - Electric, Microwave - Built-In, Dishwasher
Laundry Inside
Exterior
Parking Features Paved
Garage Spaces 2.0
Amenities Available Clubhouse, Community Pool, Maint - Comm Areas, Management
Roof Type Shingle
Porch Covered, Porch
Building
Story 2
Entry Level Two
Foundation Slab
Sewer Septic On Site
New Construction No
Others
Tax ID 311b-113
Acceptable Financing Cash, Conventional, FHA, USDA Loan, VA Loan
Listing Terms Cash, Conventional, FHA, USDA Loan, VA Loan
Special Listing Condition None
Read Less
Want to know what your home might be worth? Contact us for a FREE valuation!

Our team is ready to help you sell your home for the highest possible price ASAP







