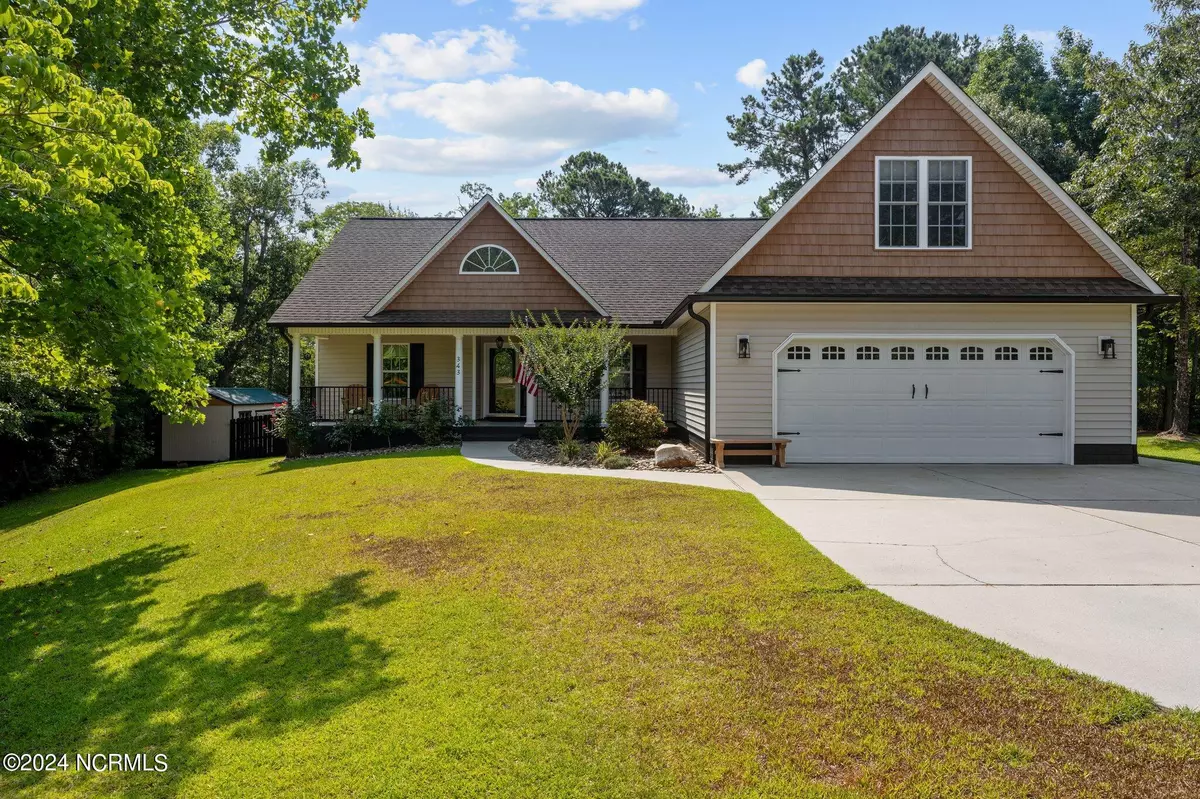$450,000
$448,000
0.4%For more information regarding the value of a property, please contact us for a free consultation.
343 Farina Drive Havelock, NC 28532
4 Beds
3 Baths
2,296 SqFt
Key Details
Sold Price $450,000
Property Type Single Family Home
Sub Type Single Family Residence
Listing Status Sold
Purchase Type For Sale
Square Footage 2,296 sqft
Price per Sqft $195
Subdivision Tucker Creek Estates
MLS Listing ID 100449540
Sold Date 07/30/24
Style Wood Frame
Bedrooms 4
Full Baths 3
HOA Y/N No
Originating Board North Carolina Regional MLS
Year Built 2004
Annual Tax Amount $3,291
Lot Size 1.120 Acres
Acres 1.12
Lot Dimensions Irregular
Property Description
Large 4 bedroom waterfront home on an acre of property with 132' dock offering creek access and amazing peaceful views. As you approach the house, you'll be greeted by a meticulously landscaped yard and a spacious covered porch. Upon entering, you will love the open floor plan, beautiful countertops, LVP and tile flooring, and a split floor plan with Principal Suite on left and two additional bedrooms and a bathroom on the right. Relax in the breakfast nook with views of nature and the water beyond the yard. Upstairs you have a fourth bedroom, 3rd full bathroom and a large bonus room. In the afternoons, you can unwind on the screened back porch, listening to the singing frogs, or head out to your private dock to fish, kayak, or enjoy a nighttime boat ride. Optional HOA $75/yr for use of boat ramp. This home is sure to exceed your expectations!
Location
State NC
County Craven
Community Tucker Creek Estates
Zoning Residential
Direction Take Hwy 70W to Havelock. Turn right on Pine Grove Rd. Turn left on Cherry Blossom Ln. Turn right on Farina Dr. House is on the right.
Location Details Mainland
Rooms
Other Rooms Shed(s)
Primary Bedroom Level Primary Living Area
Interior
Interior Features Foyer, Generator Plug, Master Downstairs, Tray Ceiling(s), Ceiling Fan(s), Pantry, Walk-in Shower, Walk-In Closet(s)
Heating Electric, Heat Pump
Cooling Central Air
Flooring LVT/LVP, Carpet, Tile
Fireplaces Type Gas Log
Fireplace Yes
Window Features Blinds
Appliance Water Softener, Stove/Oven - Electric, Refrigerator, Microwave - Built-In, Disposal, Dishwasher
Laundry Hookup - Dryer, Washer Hookup, Inside
Exterior
Garage Concrete, On Site
Garage Spaces 2.0
Waterfront Description Water Depth 4+,Creek
View Creek/Stream, Water
Roof Type Shingle,Composition
Porch Open, Covered, Deck, Porch, Screened
Building
Story 1
Foundation Raised, Slab
Sewer Municipal Sewer
Water Municipal Water
New Construction No
Others
Tax ID 6-215-1 -100
Acceptable Financing Cash, Conventional, FHA, VA Loan
Listing Terms Cash, Conventional, FHA, VA Loan
Special Listing Condition None
Read Less
Want to know what your home might be worth? Contact us for a FREE valuation!

Our team is ready to help you sell your home for the highest possible price ASAP







