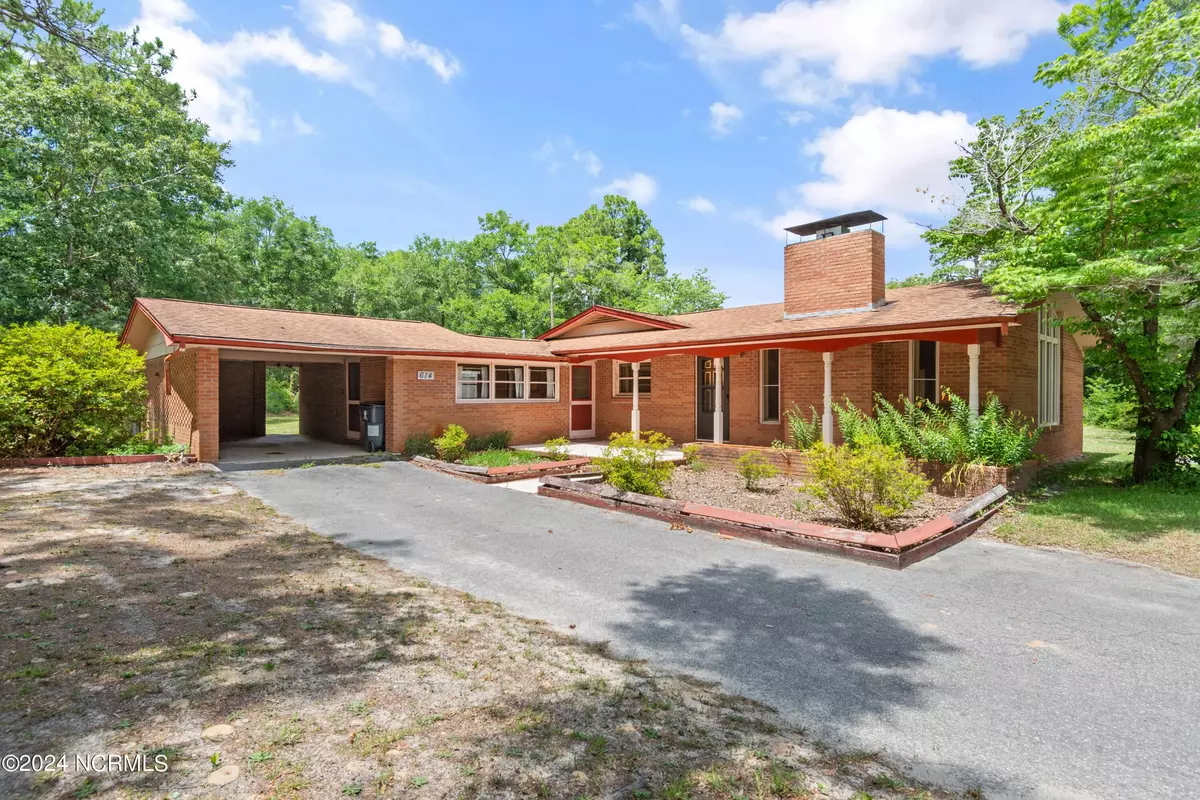$270,000
$285,000
5.3%For more information regarding the value of a property, please contact us for a free consultation.
614 Stanbury Road SW Supply, NC 28462
3 Beds
2 Baths
1,905 SqFt
Key Details
Sold Price $270,000
Property Type Single Family Home
Sub Type Single Family Residence
Listing Status Sold
Purchase Type For Sale
Square Footage 1,905 sqft
Price per Sqft $141
Subdivision Not In Subdivision
MLS Listing ID 100451653
Sold Date 08/02/24
Bedrooms 3
Full Baths 1
Half Baths 1
HOA Y/N No
Originating Board North Carolina Regional MLS
Year Built 1960
Lot Size 1.400 Acres
Acres 1.4
Lot Dimensions 166x64x290x198x225
Property Description
Looking for some country living close to Holden Beach? This 1.4 Acre Park-Like corner lot has a three bedroom, 1.5 bath brick home with carport, screen porch, paved driveway and LARGE workshop! Minutes to Varnamtown for your local seafood, Holden Beach for your day in the sand or the boat launches for a day on the water. Spacious living room with woodstove and large windows. Original wood Tongue and Groove walls and ceilings in dining room and hall. Eat-In Kitchen, true Laundry room, flex room, nice closets, and wood/vinyl floors. Home connected to county water. Water spiquets connected to the well. Workshop has power and a concrete floor, plus wood ramp to additional work space and a smaller shed behind the workshop. Property has access from Stanbury Road and Stone Chimney Road, both state maintained. This home is being sold AS IS. Nothing in Workshop, shed or back of lot will convey. Two pieces of furniture in dining area do not stay. Buyer will need to verify the Square footage.
It's time to call the coast HOME. Call your lender, call your family and friends......time to pack!
Location
State NC
County Brunswick
Community Not In Subdivision
Zoning CO-R-7500
Direction Corner of Stone Chimney Road and Stanbury Road....Take Stanbury Road over Old Ferry Connection to Stone Chimney.
Location Details Mainland
Rooms
Other Rooms Shed(s), See Remarks, Workshop
Basement Crawl Space, None
Primary Bedroom Level Primary Living Area
Interior
Interior Features Master Downstairs, Ceiling Fan(s), Eat-in Kitchen
Heating Electric, Forced Air
Cooling Central Air
Flooring Vinyl, Wood
Fireplaces Type None
Fireplace No
Appliance Refrigerator, Range, Dishwasher
Laundry Hookup - Dryer, Washer Hookup, Inside
Exterior
Garage Attached, Additional Parking, Asphalt, See Remarks, Paved
Carport Spaces 1
Pool None
Utilities Available See Remarks
Waterfront No
Roof Type Shingle
Porch Open, Porch, Screened
Building
Lot Description See Remarks, Corner Lot
Story 1
Sewer Septic On Site
Water Municipal Water, Well
New Construction No
Others
Tax ID 21600066
Acceptable Financing Cash, Conventional
Listing Terms Cash, Conventional
Special Listing Condition None
Read Less
Want to know what your home might be worth? Contact us for a FREE valuation!

Our team is ready to help you sell your home for the highest possible price ASAP







