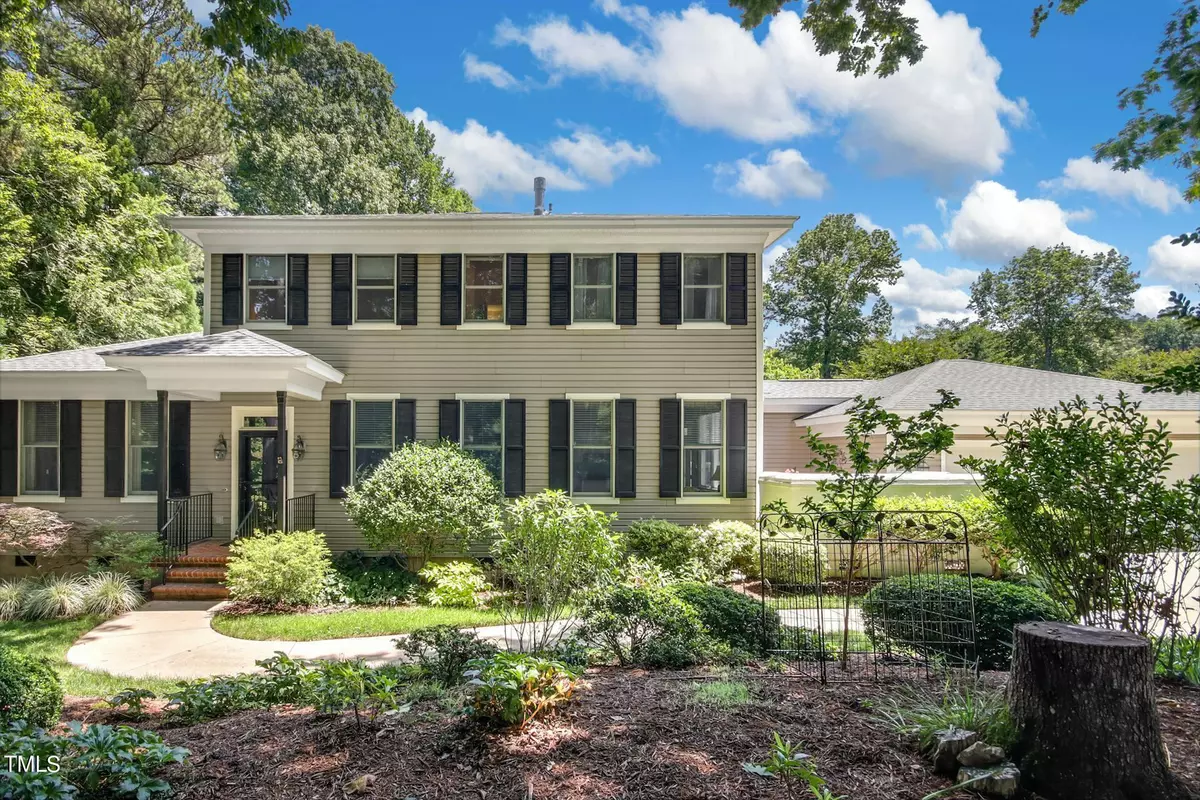Bought with Compass -- Chapel Hill - Durham
$592,500
$600,000
1.3%For more information regarding the value of a property, please contact us for a free consultation.
1301 Langdon Place Pittsboro, NC 27312
3 Beds
3 Baths
2,710 SqFt
Key Details
Sold Price $592,500
Property Type Townhouse
Sub Type Townhouse
Listing Status Sold
Purchase Type For Sale
Square Footage 2,710 sqft
Price per Sqft $218
Subdivision Fearrington
MLS Listing ID 10030817
Sold Date 08/02/24
Style Site Built,Townhouse
Bedrooms 3
Full Baths 2
Half Baths 1
HOA Fees $25/ann
HOA Y/N Yes
Abv Grd Liv Area 2,710
Originating Board Triangle MLS
Year Built 1997
Annual Tax Amount $3,295
Lot Size 5,662 Sqft
Acres 0.13
Property Description
Originally the model home for this section of the village.
Discover a delightful living experience in this MOVE-IN READY townhome that offers the comfort and space of a single-family house. Nestled on a picturesque corner lot, this home boasts the added charm of a GORGEOUS fully landscaped berm, providing a serene buffer from the road. The detail and moldings in the foyer provides for the classiest entry. The expansive Living Room with its cozy gas fireplace flows seamlessly into a separate Dining Room, perfect for entertaining. A warm and inviting Family Room, also featuring a gas fireplace, opens to a modern kitchen, creating a perfect hub for daily living. Step outside to a private brick patio that exudes charm and tranquility. The second floor features climate-controlled storage, a separate office, two spacious bedrooms, and a versatile Bonus Room. Located in the vibrant community of Fearrington Village, residents enjoy access to amenities including restaurants, a pool, tennis courts, and a Farmers Market.
Location
State NC
County Chatham
Direction From Chapel Hill: 15-501 S to L on Village Way. R on Camden, L on Millcroft, R on S Langdon and L onto Langdon. First home on the left. No sign
Interior
Interior Features Bookcases, Eat-in Kitchen, Entrance Foyer, High Ceilings, Kitchen Island, Pantry, Master Downstairs, Separate Shower, Smooth Ceilings
Heating Natural Gas
Cooling Central Air
Flooring Carpet, Hardwood, Tile
Fireplaces Number 2
Fireplaces Type Family Room, Living Room
Fireplace Yes
Window Features Double Pane Windows
Appliance Cooktop, Dishwasher, Disposal, Gas Cooktop, Gas Oven, Gas Water Heater, Microwave, Refrigerator, Washer/Dryer
Laundry Main Level
Exterior
Exterior Feature Courtyard
Garage Spaces 2.0
Utilities Available Cable Available, Electricity Connected, Natural Gas Available, Sewer Connected
View Y/N Yes
Roof Type Asphalt,Shingle
Street Surface Paved
Garage Yes
Private Pool No
Building
Lot Description Corner Lot, Landscaped
Faces From Chapel Hill: 15-501 S to L on Village Way. R on Camden, L on Millcroft, R on S Langdon and L onto Langdon. First home on the left. No sign
Story 2
Foundation Slab
Sewer Public Sewer
Water Public
Architectural Style Transitional
Level or Stories 2
Structure Type Vinyl Siding
New Construction No
Schools
Elementary Schools Chatham - N Chatham
Middle Schools Chatham - Margaret B Pollard
High Schools Chatham - Northwood
Others
HOA Fee Include Maintenance Grounds,Maintenance Structure
Tax ID 0073421
Special Listing Condition Standard
Read Less
Want to know what your home might be worth? Contact us for a FREE valuation!

Our team is ready to help you sell your home for the highest possible price ASAP



