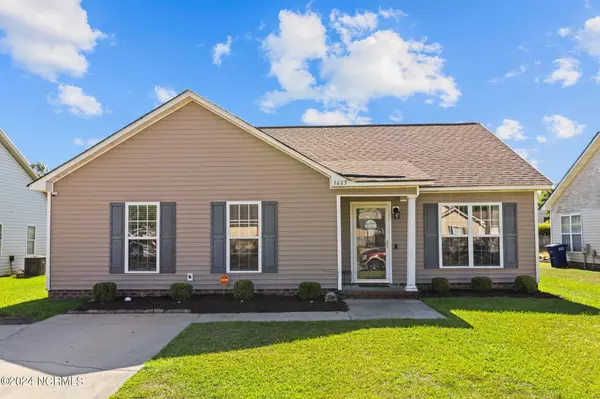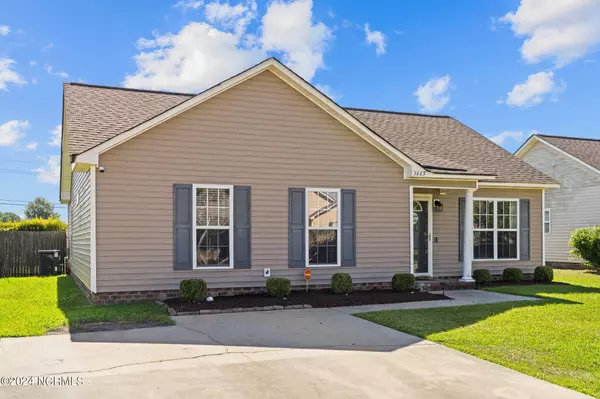$213,000
$219,900
3.1%For more information regarding the value of a property, please contact us for a free consultation.
3665 Highland Drive Ayden, NC 28513
3 Beds
2 Baths
1,382 SqFt
Key Details
Sold Price $213,000
Property Type Single Family Home
Sub Type Single Family Residence
Listing Status Sold
Purchase Type For Sale
Square Footage 1,382 sqft
Price per Sqft $154
Subdivision Countryaire Village
MLS Listing ID 100451472
Sold Date 08/01/24
Style Wood Frame
Bedrooms 3
Full Baths 2
HOA Fees $180
HOA Y/N Yes
Originating Board North Carolina Regional MLS
Year Built 2006
Annual Tax Amount $1,797
Lot Size 6,098 Sqft
Acres 0.14
Lot Dimensions 60x100
Property Description
Don't miss this opportunity to make this delightful single-story residence, which is perfectly designed for comfort and convenience. Nestled in a quaint neighborhood, this charming property features a modern kitchen with generous counter space and ample storage, three spacious bedrooms and two full baths, offering ample space for families or those who love to entertain. The living and dining areas are perfect for everyday living, boasting plenty of natural light and a warm, welcoming atmosphere. The Master Bedroom includes a walk-in closet and an an en-suite bathroom for your comfort and convenience. The two additional bedrooms provide flexibility for guest rooms, a home office, or a hobby space. The backyard offers a perfect space for outdoor activities, grilling out, entertaining, or simply relaxing in a peaceful setting. And to top it all off, the Roof and the HVAC are ONLY four years old.
Location
State NC
County Pitt
Community Countryaire Village
Zoning R8
Direction Old Hwy 11 from Winterville. Countryaire Village will be on the right going into Ayden
Location Details Mainland
Rooms
Primary Bedroom Level Primary Living Area
Interior
Interior Features Master Downstairs, Ceiling Fan(s), Pantry, Eat-in Kitchen, Walk-In Closet(s)
Heating Electric, Heat Pump
Cooling Central Air
Exterior
Garage Paved
Waterfront No
Roof Type Shingle
Porch Patio
Building
Story 1
Foundation Slab
Sewer Municipal Sewer
Water Municipal Water
New Construction No
Others
Tax ID 058994
Acceptable Financing Commercial, Cash, Conventional, FHA, VA Loan
Listing Terms Commercial, Cash, Conventional, FHA, VA Loan
Special Listing Condition None
Read Less
Want to know what your home might be worth? Contact us for a FREE valuation!

Our team is ready to help you sell your home for the highest possible price ASAP







