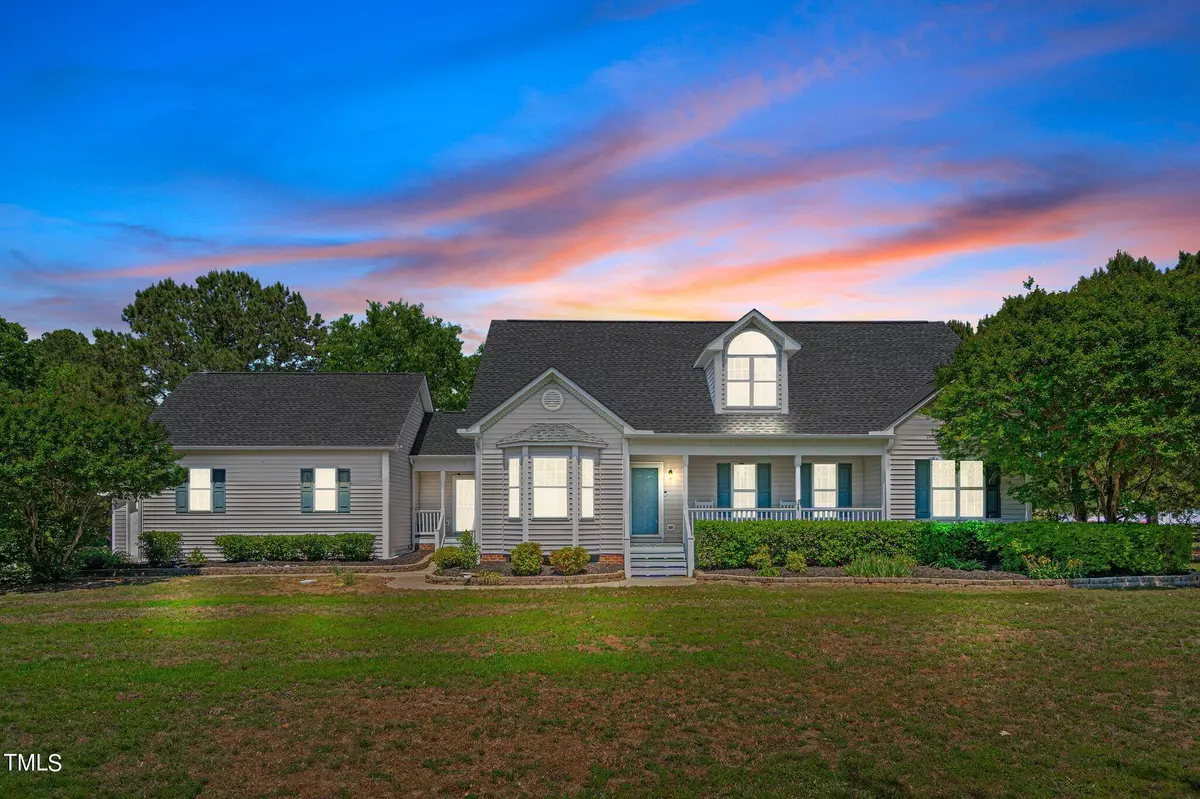Bought with EXP Realty LLC
$500,000
$535,000
6.5%For more information regarding the value of a property, please contact us for a free consultation.
121 Water Lily Circle Garner, NC 27529
3 Beds
3 Baths
2,611 SqFt
Key Details
Sold Price $500,000
Property Type Single Family Home
Sub Type Single Family Residence
Listing Status Sold
Purchase Type For Sale
Square Footage 2,611 sqft
Price per Sqft $191
Subdivision Carrington Place
MLS Listing ID 10027574
Sold Date 08/05/24
Style House,Site Built
Bedrooms 3
Full Baths 2
Half Baths 1
HOA Y/N No
Abv Grd Liv Area 2,611
Originating Board Triangle MLS
Year Built 2000
Annual Tax Amount $2,370
Lot Size 1.550 Acres
Acres 1.55
Property Description
$10,000 USE AS YOU CHOOSE SELLER CONCESSION with an acceptable offer! Inviting ranch-style home boasting a second floor bonus room, on a sprawling 1.55 acre home site featuring a picturesque pond. Convenient attached two car garage and a detached two car garage, equipped with 100 AMP service and pre-wired for AC, and two ceiling fans. Kitchen offers luxury vinyl plank flooring, complimented by light-stained cabinetry with crown trim. Stainless steel appliances, including washer and dryer. Retreat to the owner's suite, featuring a spacious walk-in closet and an en-suite bathroom with a dual vanity, and a tub/shower combination. Unwind in the family room, with gleaming hardwood floors, a cozy gas fireplace crowned by a painted mantel, and ceiling fan with light kit. Upstairs, the expansive bonus room offers endless possibilities for recreation or relaxation, perfect for movie nights or casual gatherings. Step outside to the covered back porch with tranquil view of the neighborhood pond. Additional lower deck with Trex for grilling out and entertaining. New roof with leaf guards and extended roof over deck in 2020. Additional highlights include multiple fruit trees, three commercial-grade Daikin HVAC units, and a vapor barrier in crawl space.
Location
State NC
County Johnston
Direction I-40 East to Exit 312. Turn Left onto Hwy 42. Turn Left onto Cornwallis Road. Left onto Carrington Drive. Left onto Night Shade Lane. Left onto Water Lily Circle. Your New Home will be in the cul-de-sac!
Interior
Interior Features Ceiling Fan(s), Eat-in Kitchen, Master Downstairs
Heating Electric, Propane
Cooling Ceiling Fan(s), Electric, Multi Units
Flooring Carpet, Hardwood, Vinyl, Tile
Fireplaces Number 1
Fireplaces Type Family Room, Gas Log, Propane
Fireplace Yes
Window Features Double Pane Windows,Storm Window(s)
Appliance Dishwasher, Dryer, Electric Range, Microwave, Refrigerator, Washer, Washer/Dryer, Water Heater
Laundry Laundry Room
Exterior
Garage Spaces 4.0
View Y/N Yes
Roof Type Shingle
Porch Covered, Deck, Front Porch
Garage Yes
Private Pool No
Building
Lot Description Hardwood Trees, Pond on Lot
Faces I-40 East to Exit 312. Turn Left onto Hwy 42. Turn Left onto Cornwallis Road. Left onto Carrington Drive. Left onto Night Shade Lane. Left onto Water Lily Circle. Your New Home will be in the cul-de-sac!
Story 1
Foundation Permanent, Raised
Sewer Septic Tank
Water Public
Architectural Style Farmhouse, Ranch
Level or Stories 1
Structure Type Vinyl Siding
New Construction No
Schools
Elementary Schools Johnston - West View
Middle Schools Johnston - Cleveland
High Schools Johnston - W Johnston
Others
Tax ID 163800512327
Special Listing Condition Standard
Read Less
Want to know what your home might be worth? Contact us for a FREE valuation!

Our team is ready to help you sell your home for the highest possible price ASAP



