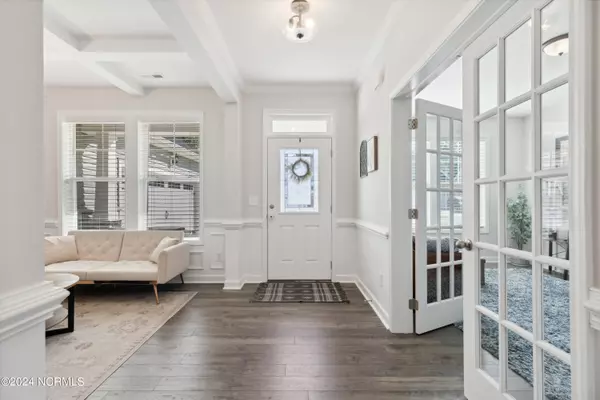$568,000
$579,900
2.1%For more information regarding the value of a property, please contact us for a free consultation.
205 Thrush Trail Hampstead, NC 28443
4 Beds
4 Baths
3,369 SqFt
Key Details
Sold Price $568,000
Property Type Single Family Home
Sub Type Single Family Residence
Listing Status Sold
Purchase Type For Sale
Square Footage 3,369 sqft
Price per Sqft $168
Subdivision Sparrows Bend
MLS Listing ID 100447525
Sold Date 08/09/24
Style Wood Frame
Bedrooms 4
Full Baths 3
Half Baths 1
HOA Fees $792
HOA Y/N Yes
Originating Board North Carolina Regional MLS
Year Built 2022
Lot Size 7,405 Sqft
Acres 0.17
Lot Dimensions irregular
Property Description
Exquisite, Newer Construction Home in Hampstead's Sparrows Bend is ready for YOU!
Welcome to 205 Thrush Trail, a meticulously maintained 4-bedroom, 3.5-bath home located on a serene cul-de-sac street in the desirable Sparrows Bend neighborhood.
The main floor boasts an exquisite primary bedroom with an en suite featuring a HUGE walk-in shower and a large closet that conveniently connects to the laundry room. The open-concept kitchen and living room flow seamlessly into a breakfast nook with a glass patio door leading to a covered back patio overlooking the beautiful pond. The fully fenced yard ensures privacy and security.
Upstairs, discover a versatile flex space surrounded by three bedrooms. Two bedrooms share a dual-vanity bathroom, while the third has its own en suite. Additional features include a 2-car side-entry garage, an inviting front porch, and a driveway accommodating four more cars.
Sparrows Bend offers fantastic amenities such as a pool, playground, and sidewalks, all within a highly sought-after school district. This is a must-see home! Schedule your showing today!
Location
State NC
County Pender
Community Sparrows Bend
Zoning RP
Direction Drive North on Highway 17 to Hampstead. Turn left on Sparrows Bend Drive, at the Dunkin' Donuts. Turn right on Violetear Ridge and then turn left on Thrush Trail.
Location Details Mainland
Rooms
Basement None
Primary Bedroom Level Primary Living Area
Interior
Interior Features Foyer, Mud Room, Kitchen Island, Master Downstairs, 9Ft+ Ceilings, Tray Ceiling(s), Ceiling Fan(s), Pantry, Walk-in Shower, Walk-In Closet(s)
Heating Electric, Heat Pump
Cooling Central Air
Flooring LVT/LVP, Carpet, Tile
Window Features Blinds
Appliance Wall Oven, Vent Hood, Refrigerator, Microwave - Built-In, Ice Maker, Disposal, Dishwasher, Cooktop - Electric
Laundry Inside
Exterior
Exterior Feature Gas Logs
Garage Concrete, Garage Door Opener
Garage Spaces 2.0
Pool See Remarks
Waterfront No
Waterfront Description None
View Pond
Roof Type Architectural Shingle
Accessibility None
Porch Open, Covered, Patio
Building
Lot Description Dead End
Story 2
Foundation Slab
Sewer Municipal Sewer
Water Municipal Water
Structure Type Gas Logs
New Construction No
Others
Tax ID 32930202430000
Acceptable Financing Cash, Conventional, FHA, VA Loan
Listing Terms Cash, Conventional, FHA, VA Loan
Special Listing Condition None
Read Less
Want to know what your home might be worth? Contact us for a FREE valuation!

Our team is ready to help you sell your home for the highest possible price ASAP







