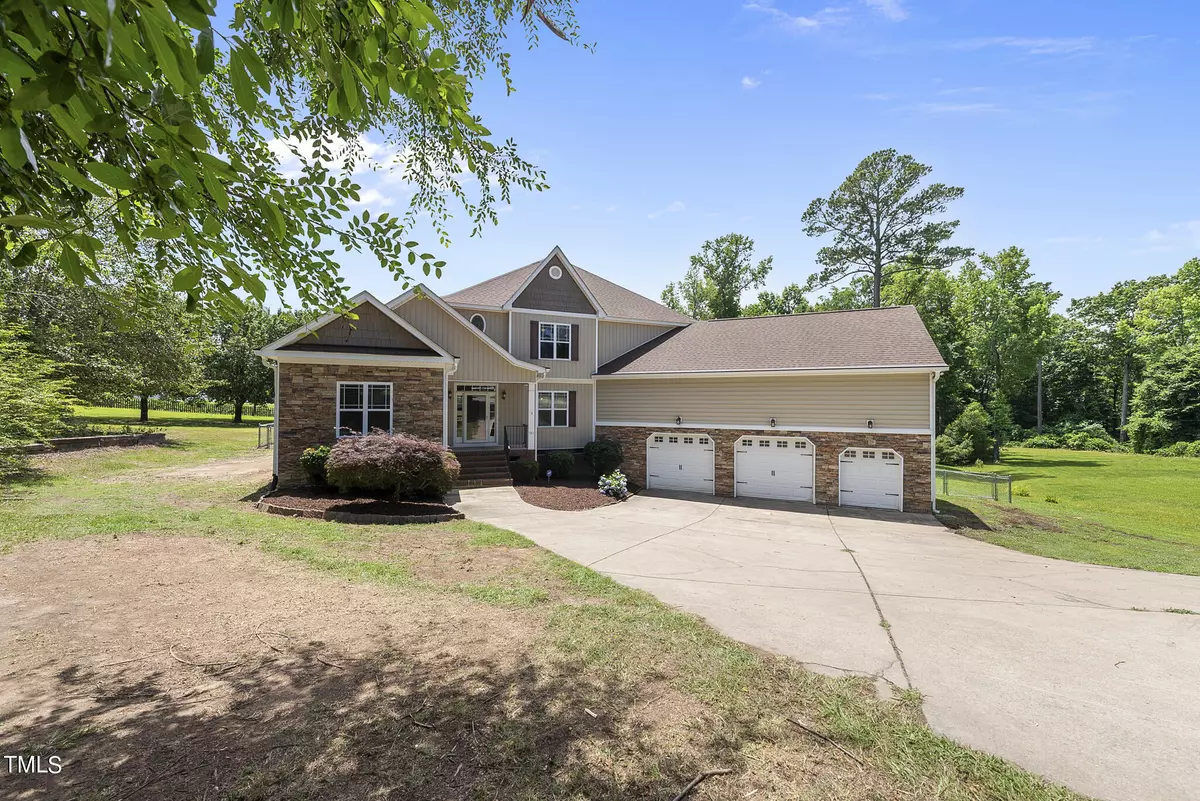Bought with Costello Real Estate & Investm
$500,000
$499,000
0.2%For more information regarding the value of a property, please contact us for a free consultation.
105 Flat Rock Court Garner, NC 27529
4 Beds
3 Baths
3,230 SqFt
Key Details
Sold Price $500,000
Property Type Single Family Home
Sub Type Single Family Residence
Listing Status Sold
Purchase Type For Sale
Square Footage 3,230 sqft
Price per Sqft $154
Subdivision Birchwood
MLS Listing ID 10035051
Sold Date 08/09/24
Style Site Built
Bedrooms 4
Full Baths 2
Half Baths 1
HOA Y/N No
Abv Grd Liv Area 3,230
Originating Board Triangle MLS
Year Built 2008
Annual Tax Amount $3,065
Lot Size 0.960 Acres
Acres 0.96
Property Description
MOTIVATED SELLER!!! Custom built home with pool. This open floor plan features a HUGE Chef's Kitchen with oversized center island, lots of upgraded cabinets, refrigerator and breakfast room. The family room has a fireplace with gas logs and there is a separate dining room all which make ample space for entertaining. The family room opens to a large screen porch. which is a great place to enjoy your morning coffee. The main floor primary suite boasts a separate tile shower, garden tub, dual vanities with granite and a sitting room with private access to Deck. Large guest rooms, bonus room and an Office. Home features fresh paint, walk-in attic, fenced backyard, screen porch, deck, solar panels, gutter guards & a 3 car garage- there is plenty of room to work, play and live well! Brand new pool pump & filter. Solar Panels & gutter guards paid for by seller! This house is a must see!
Location
State NC
County Johnston
Direction From Raleigh I-40 East to exit 312. Left on HWY 42. Left onto Cornwallis Rd. Left onto Old Evans Rd. Left onto Swift Run Ct. Right onto Flat Rock Ct....If coming from Garner- White Oak to Cornwallis Rd. Right onto Old Evans Rd. Left onto Swift Run Ct. Right onto Flat Rock Ct. House is on the left.
Interior
Interior Features Ceiling Fan(s), Entrance Foyer, Granite Counters, Kitchen Island, Open Floorplan, Pantry, Master Downstairs, Recessed Lighting, Separate Shower, Smooth Ceilings, Walk-In Closet(s)
Heating Active Solar, Electric, Heat Pump, Solar, See Remarks
Cooling Central Air, Electric
Flooring Carpet, Ceramic Tile, Hardwood
Fireplaces Number 1
Fireplaces Type Family Room, Gas Log, Propane
Fireplace Yes
Appliance Dishwasher, Electric Range, Electric Water Heater, Microwave, Plumbed For Ice Maker, Refrigerator, Self Cleaning Oven
Laundry Electric Dryer Hookup, Laundry Room, Main Level, Washer Hookup
Exterior
Exterior Feature Fenced Yard
Garage Spaces 3.0
Fence Back Yard, Fenced
Pool Above Ground
Utilities Available Cable Connected, Electricity Connected, Septic Connected, Water Connected
View Y/N Yes
Roof Type Shingle
Porch Deck, Front Porch, Screened
Garage Yes
Private Pool No
Building
Lot Description Cul-De-Sac, Landscaped
Faces From Raleigh I-40 East to exit 312. Left on HWY 42. Left onto Cornwallis Rd. Left onto Old Evans Rd. Left onto Swift Run Ct. Right onto Flat Rock Ct....If coming from Garner- White Oak to Cornwallis Rd. Right onto Old Evans Rd. Left onto Swift Run Ct. Right onto Flat Rock Ct. House is on the left.
Story 2
Foundation Brick/Mortar
Sewer Septic Tank
Water Public
Architectural Style Traditional, Transitional
Level or Stories 2
Structure Type Stone,Vinyl Siding
New Construction No
Schools
Elementary Schools Johnston - West View
Middle Schools Johnston - Cleveland
High Schools Johnston - Cleveland
Others
Tax ID 05E01008B
Special Listing Condition Standard
Read Less
Want to know what your home might be worth? Contact us for a FREE valuation!

Our team is ready to help you sell your home for the highest possible price ASAP



