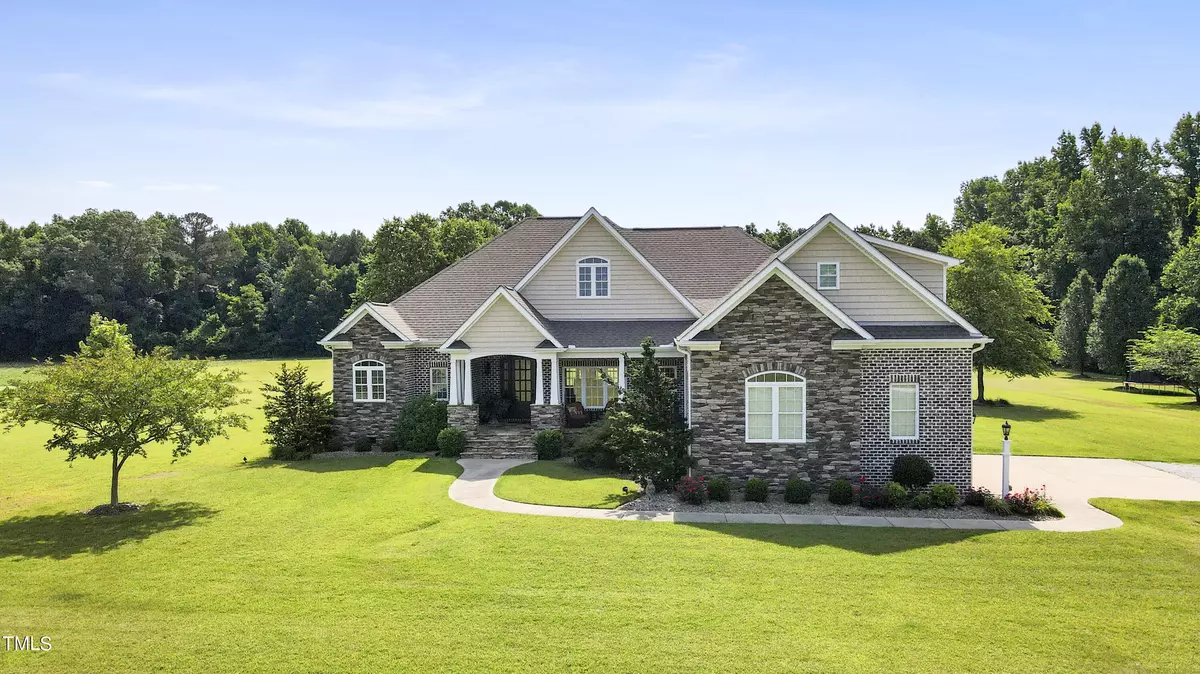Bought with eXp Realty, LLC - C
$865,000
$865,000
For more information regarding the value of a property, please contact us for a free consultation.
7757 Brame Road Kenly, NC 27542
3 Beds
3 Baths
3,144 SqFt
Key Details
Sold Price $865,000
Property Type Single Family Home
Sub Type Single Family Residence
Listing Status Sold
Purchase Type For Sale
Square Footage 3,144 sqft
Price per Sqft $275
Subdivision Not In A Subdivision
MLS Listing ID 10037065
Sold Date 08/12/24
Bedrooms 3
Full Baths 2
Half Baths 1
HOA Y/N No
Abv Grd Liv Area 3,144
Originating Board Triangle MLS
Year Built 2013
Annual Tax Amount $3,051
Lot Size 6.000 Acres
Acres 6.0
Property Description
Your private oasis awaits on this sprawling picturesque 6 acre property in Wilson County! The stunning custom built main residence greets you with its brown flagstone front porch and stack stone columns. Those same columns are mirrored on the detached building whose living area includes a 417 sf in-law quarters or man cave, a heated & cooled 1038 sf garage and 668 sf unfinished storage. Pick peaches and blueberries for a fresh cobbler and gather vegetables from the garden to prepare in the spacious kitchen equipped with a 9 foot island (with some hidden storage!), under cabinet lighting, large drawers, Wolf gas stove and Wolf double ovens. Relish in the natural light throughout the home, and entertaining is easy with the open floor plan, 2 dining areas, and great room with fireplace. A large rear covered porch provides additional dining outside. The heavy custom moldings and trim, and the wide plank ash hardwood flooring add so much beauty and elegance. Relax in the master en-suite with a 6 foot soaker bathtub, custom tile shower, tons of custom cabinetry, dual vanities, water closet, and his & hers walk in closets. 2 additional bedrooms, bathroom, second floor bonus room, screened porch, laundry room, ½ bath, and attached double garage complete the space. Easy access to Hwy. 42, 264 and I-95. Loaded from top to bottom with too many extras to list, you must see it for yourself! Contact us today for your personal tour!
Location
State NC
County Wilson
Direction NC Hwy. 42 to Brame Road, home on the left, sits back from road, no sign.
Rooms
Other Rooms Guest House, Second Garage, See Remarks
Interior
Interior Features Bookcases, Breakfast Bar, Built-in Features, Ceiling Fan(s), Crown Molding, Entrance Foyer, Granite Counters, High Ceilings, Kitchen Island, Open Floorplan, Pantry, Master Downstairs, Soaking Tub, Storage, Tray Ceiling(s), Vaulted Ceiling(s), Walk-In Closet(s), Walk-In Shower, Water Closet, See Remarks
Heating Forced Air, Heat Pump
Cooling Central Air
Flooring Carpet, Plank, Tile, Wood, See Remarks
Window Features Storm Window(s)
Appliance Dishwasher, Double Oven, Gas Cooktop, Microwave, Refrigerator, Stainless Steel Appliance(s)
Laundry Laundry Room
Exterior
Garage Spaces 4.0
View Y/N Yes
Roof Type Composition
Porch Covered, Front Porch, Patio, Porch, Screened, See Remarks
Garage Yes
Private Pool No
Building
Faces NC Hwy. 42 to Brame Road, home on the left, sits back from road, no sign.
Story 1
Foundation Other, See Remarks
Sewer Septic Tank
Water Public
Architectural Style Craftsman
Level or Stories 1
Structure Type Brick,Brick Veneer,Stone
New Construction No
Schools
Elementary Schools Wilson - Rock Ridge
Middle Schools Wilson - Springfield
High Schools Wilson - James Hunt
Others
Tax ID 2679095603.000
Special Listing Condition Real Estate Owned
Read Less
Want to know what your home might be worth? Contact us for a FREE valuation!

Our team is ready to help you sell your home for the highest possible price ASAP



