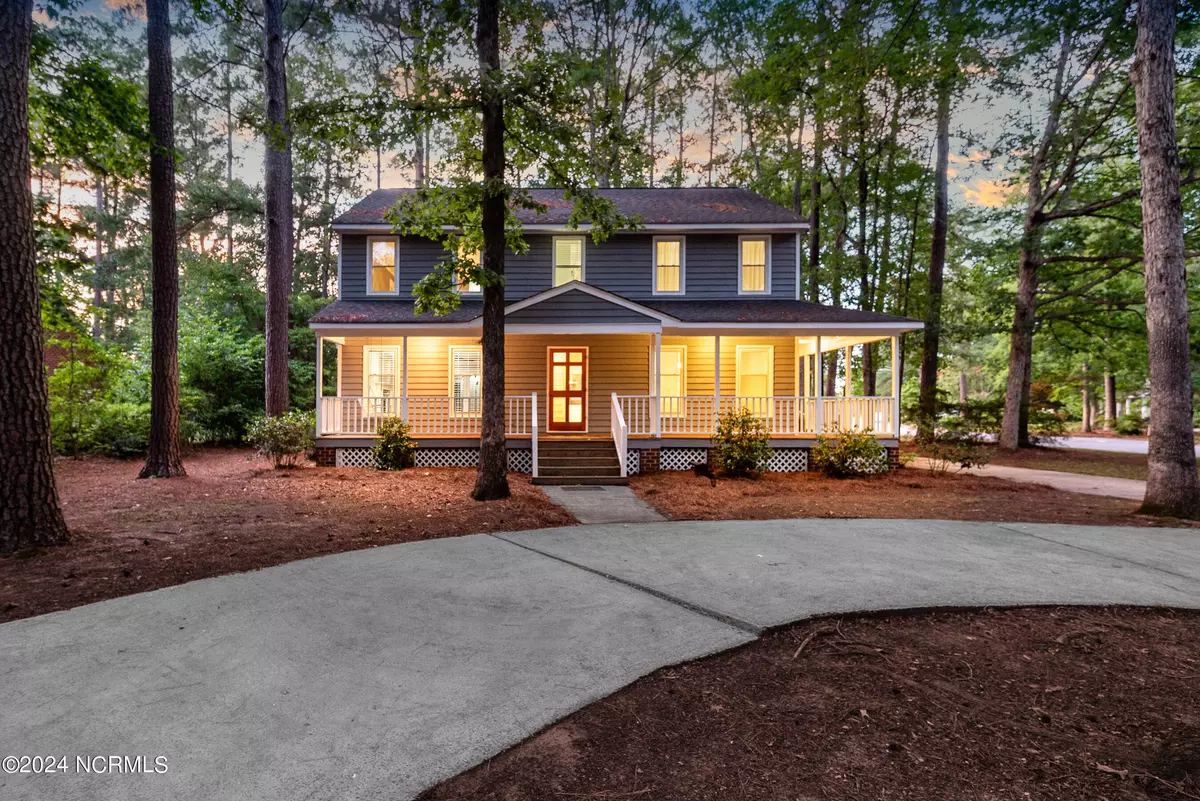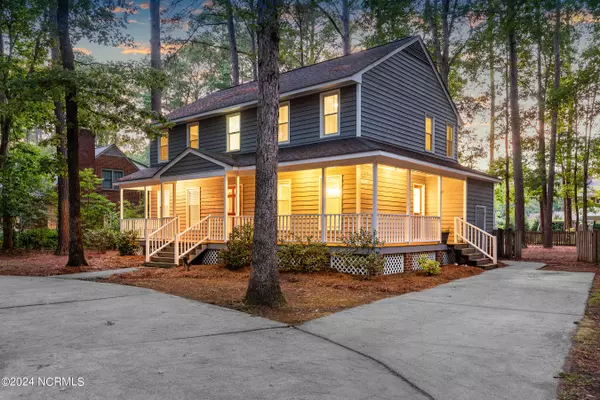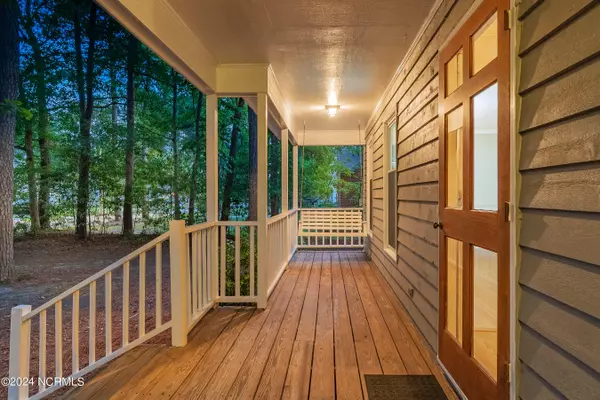$305,500
$295,000
3.6%For more information regarding the value of a property, please contact us for a free consultation.
1317 Minuette Place Greenville, NC 27858
3 Beds
3 Baths
1,963 SqFt
Key Details
Sold Price $305,500
Property Type Single Family Home
Sub Type Single Family Residence
Listing Status Sold
Purchase Type For Sale
Square Footage 1,963 sqft
Price per Sqft $155
Subdivision Tucker Estates
MLS Listing ID 100453813
Sold Date 08/15/24
Style Wood Frame
Bedrooms 3
Full Baths 2
Half Baths 1
HOA Y/N No
Originating Board North Carolina Regional MLS
Year Built 1985
Lot Size 0.400 Acres
Acres 0.4
Property Description
For those unwilling to settle in their search for a charming home, with character, in an ideal location... your opportunity is here to get exactly what you've been seeking! This Tucker Estates home puts you within easy reach of Downtown Greenville, ECU academic and athletic campus, and ECU Health. Work, shopping, dining, and community activities are just minutes away, though you may love the tree-studded seclusion of the community too much to venture away from home! Positioned on a corner lot, with a circular driveway, the home offers a warm greeting with its wraparound front porch. It's the perfect spot to come home to each day, or to welcome your closest family and friends for any occasion. Head inside to appreciate the classic layout of the home. On the main level, wood flooring provides both visual appeal and ease of maintenance across all areas, including the great room, formal dining room, and eat-in kitchen. The great room's comforting wall color and focal-point fireplace draw you into the home, providing the perfect place to relax throughout the day. Easily go to-and-fro from the great room to the kitchen to refill coffee or grab a snack thanks to the floor plan's practical design. Just be warned that, on your way, you may often find yourself pausing in the breakfast nook to admire the view of the serene backyard through the large picture window. The light-filled eat-in kitchen is pleasant to use, with its darling farmhouse sink, warm wood counters, designated pantry, and white color palette throughout cabinetry and appliances. Even dishes are less of a chore thanks to the view of the yard to enjoy as you scrub away! The formal dining room gives you flexibility to host dinner parties; but the breakfast nook is sized sufficiently to allow you to repurpose the dining room as a home office or play area, should your needs command it. Before heading upstairs, note the convenience added by the friend's entry; this door allows you and guests to swiftly step from the side porch right into the kitchen, a welcome shortcut on rainy days or when you're carrying an armful of groceries. Three bedrooms are located upstairs, with the primary suite positioned to the left of the upstairs landing. You'll be pleased to find that, like downstairs, there's no carpet in sight! Admire the bamboo flooring, which gives an unexpected and elevated element to your private retreat. Capitalize on great closet space; three closets are located in the main suite, one of which is a large walk-in closet. In addition to the private bathroom, with yet another phenomenal view of the back yard, you'll benefit from the convenience of an additional vanity area to prepare for the day. Opposite from the owner's suite are two additional bedrooms, which share a full bathroom for household members or guests. Both within the bathroom itself, as well as between the two guest bedrooms, you'll find even more storage in two linen closets. Plenty of space to have everything in its place! Back downstairs, through a set of French doors, head out to appreciate the peaceful view from your screened porch, where you're protected from the sun's rays and the sky's sprays every day of the year. This may quickly become your favorite feature of the home! Or might it be the paver patio? Large fenced yard? Wired shed? It's simply too hard to choose! Whether enjoying the home's location, interior, exterior, features, or charm, you'll rest easy knowing that you didn't settle when choosing this gem!
Location
State NC
County Pitt
Community Tucker Estates
Zoning 01-SFR
Direction From Red Banks Rd, turn onto Tucker Dr, turn right on Minuette Pl. Home is first house on right.
Location Details Mainland
Rooms
Other Rooms Storage
Basement Crawl Space
Primary Bedroom Level Non Primary Living Area
Interior
Interior Features Foyer, Ceiling Fan(s), Pantry, Eat-in Kitchen, Walk-In Closet(s)
Heating Electric, Heat Pump, Natural Gas
Cooling Central Air
Flooring Bamboo, Tile, Wood
Fireplaces Type Gas Log
Fireplace Yes
Window Features Blinds
Appliance Stove/Oven - Electric, Microwave - Built-In, Dishwasher
Laundry Laundry Closet
Exterior
Garage Concrete, Circular Driveway
Waterfront No
Roof Type Architectural Shingle
Porch Patio, Porch, Screened, Wrap Around
Building
Lot Description Corner Lot
Story 2
Sewer Municipal Sewer
Water Municipal Water
New Construction No
Others
Tax ID 041240
Acceptable Financing Cash, Conventional, FHA, VA Loan
Listing Terms Cash, Conventional, FHA, VA Loan
Special Listing Condition None
Read Less
Want to know what your home might be worth? Contact us for a FREE valuation!

Our team is ready to help you sell your home for the highest possible price ASAP







