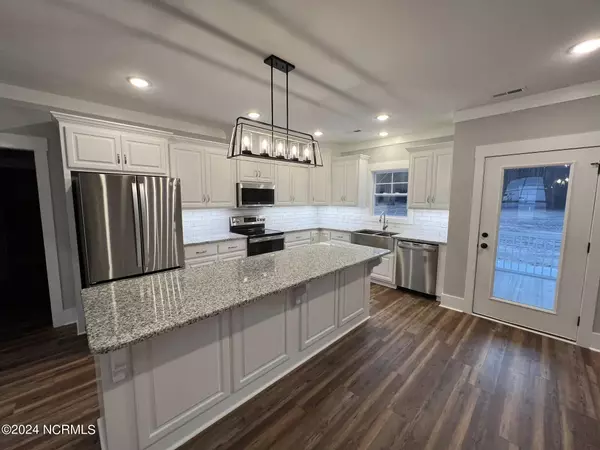$365,900
$365,900
For more information regarding the value of a property, please contact us for a free consultation.
2018 Bedfordshire RD Nashville, NC 27856
3 Beds
2 Baths
1,876 SqFt
Key Details
Sold Price $365,900
Property Type Single Family Home
Sub Type Single Family Residence
Listing Status Sold
Purchase Type For Sale
Square Footage 1,876 sqft
Price per Sqft $195
Subdivision Castle Berry
MLS Listing ID 100442724
Sold Date 08/15/24
Style Wood Frame
Bedrooms 3
Full Baths 2
HOA Fees $200
HOA Y/N Yes
Originating Board North Carolina Regional MLS
Year Built 2024
Lot Size 0.730 Acres
Acres 0.73
Lot Dimensions 60, 35, 153, 91, 244, 145
Property Sub-Type Single Family Residence
Property Description
Beautiful Morehead Plan in the popular Castle Berry community. Extra Large .73ac lot, backing up to wooded conservation easement. One-Level living with rocking chair front porch. Open concept kitchen, dining room and family room. Stone fireplace. Walk-in pantry / scullery with barn door and window for great natural light. Granite countertop. Designer cabinets and pulls. Covered back porch. LVP flooring. Custom wood shelving in closets and pantry (NO wire shelving). Finished Bonus Room upstairs plus HUGE walk-in attic, with room for future additional square footage. Superb location with no city taxes. Cul-de-sac lot backing up to the woods for a beautiful and private backyard. Buyer may still choose flooring as of listing date. Welcome Home! Note: photos showing a finished home are the same floorpan in the neighborhood. Photos under construction are of the actual home being sold.
Location
State NC
County Nash
Community Castle Berry
Zoning residential
Direction From Barnes Hill Church Rd, turn onto Oxfordshire Road (into the Castle Berry neighborhood). Right on Bedfordshire. Continue to the end of the cul-de-sac. Lot 33 is at the end on the right.
Location Details Mainland
Rooms
Primary Bedroom Level Primary Living Area
Interior
Interior Features Kitchen Island, Master Downstairs, 9Ft+ Ceilings, Pantry, Walk-In Closet(s)
Heating Electric, Forced Air
Cooling Central Air
Fireplaces Type Gas Log
Fireplace Yes
Exterior
Parking Features Concrete
Garage Spaces 2.0
Roof Type Shingle
Porch Porch
Building
Lot Description Cul-de-Sac Lot, Dead End
Story 1
Entry Level One,One and One Half
Foundation Raised, Slab
Sewer Septic On Site
Water Municipal Water
New Construction Yes
Others
Tax ID 335803
Acceptable Financing Cash, Conventional, FHA, USDA Loan, VA Loan
Listing Terms Cash, Conventional, FHA, USDA Loan, VA Loan
Special Listing Condition None
Read Less
Want to know what your home might be worth? Contact us for a FREE valuation!

Our team is ready to help you sell your home for the highest possible price ASAP






