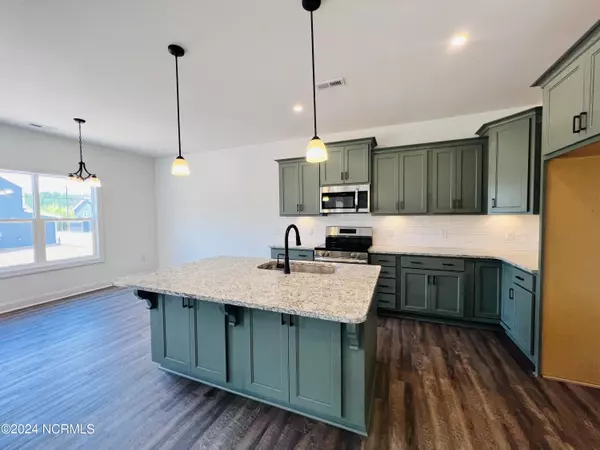$356,000
$356,000
For more information regarding the value of a property, please contact us for a free consultation.
228 Eaton ST Carthage, NC 28327
3 Beds
3 Baths
1,818 SqFt
Key Details
Sold Price $356,000
Property Type Single Family Home
Sub Type Single Family Residence
Listing Status Sold
Purchase Type For Sale
Square Footage 1,818 sqft
Price per Sqft $195
Subdivision Carriage Hills
MLS Listing ID 100453381
Sold Date 08/15/24
Style Wood Frame
Bedrooms 3
Full Baths 2
Half Baths 1
HOA Fees $400
HOA Y/N Yes
Originating Board North Carolina Regional MLS
Year Built 2023
Lot Size 6,970 Sqft
Acres 0.16
Lot Dimensions 50x140.23x42.51x140
Property Description
The Grenoble is an inviting craftsman-style open floorplan home. The lower-level features a sizable family room, a large modern kitchen including an island that also doubles as additional casual dining space, and a rear covered porch which is accessible from the dining area. Other lower-level features include a partial bathroom, laundry room, wire-shelved pantry, and a drop zone.
On the upper-level you will find a spacious owners suite featuring a bathroom including dual sinks, a tiled walk-in-shower, and a generous walk-in-closet. Other upper-level features include a cozy loft area, two additional bedrooms with separate walk-in-closets, a jack-in-jill bathroom suite, and an additional linen closet.
Carriage Hills is conveniently located near Nancy Kaiser Park, Hillcrest Park and a short commute to downtown Carthage which takes you to the new Southern Pines Brewery!
Location
State NC
County Moore
Community Carriage Hills
Zoning R01
Direction Take 15/501 toward Carthage. Turn left onto S McNeil St., right onto Pinehurst Ave. Take a left onto Dunston Rd., into the Carriage Hills subdivision, left onto Eaton, home will be on your right.
Location Details Mainland
Rooms
Primary Bedroom Level Non Primary Living Area
Interior
Interior Features Kitchen Island, 9Ft+ Ceilings, Ceiling Fan(s), Pantry, Walk-in Shower, Walk-In Closet(s)
Heating Heat Pump, Electric
Cooling Central Air
Exterior
Parking Features Concrete, Garage Door Opener, Off Street
Garage Spaces 2.0
Roof Type Architectural Shingle
Porch Covered, Patio, Porch
Building
Story 2
Entry Level Two
Foundation Slab
Sewer Municipal Sewer
Water Municipal Water
New Construction Yes
Others
Tax ID 20220490
Acceptable Financing Cash, Conventional, FHA, USDA Loan, VA Loan
Listing Terms Cash, Conventional, FHA, USDA Loan, VA Loan
Special Listing Condition None
Read Less
Want to know what your home might be worth? Contact us for a FREE valuation!

Our team is ready to help you sell your home for the highest possible price ASAP






