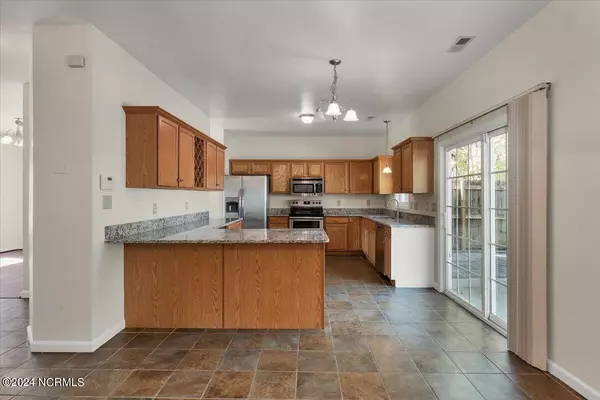$326,000
$329,000
0.9%For more information regarding the value of a property, please contact us for a free consultation.
722 Thrush DR Vass, NC 28394
4 Beds
3 Baths
1,952 SqFt
Key Details
Sold Price $326,000
Property Type Single Family Home
Sub Type Single Family Residence
Listing Status Sold
Purchase Type For Sale
Square Footage 1,952 sqft
Price per Sqft $167
Subdivision Woodlake
MLS Listing ID 100444741
Sold Date 08/16/24
Style Wood Frame
Bedrooms 4
Full Baths 2
Half Baths 1
HOA Fees $868
HOA Y/N Yes
Originating Board North Carolina Regional MLS
Year Built 2006
Lot Size 6,970 Sqft
Acres 0.16
Lot Dimensions 60x118x60x118
Property Description
This lovely 4-bedroom 2 1/2 bath home is nestled on a tranquil street within the gated Woodlake Country Club community. It offers a prime location with easy access to Ft. Liberty, Sanford, and Southern Pines. The residence features an open floor plan on the first level, perfect for entertaining and everyday living. All bedrooms, along with the laundry room, are conveniently located on the second level, providing comfort and practicality. The kitchen is equipped with granite countertops, a pantry, and ample cabinet space for storage, and a wine frig, ideal for culinary enthusiasts. Significant updates include the HVAC system has recently added zones for individualized climate control on each floor, a freshly repainted fence as of June 2023, a new sliding door installed in 2023, and a new water heater set to be installed prior to closing. A large fenced backyard serves as a wonderful private retreat and the concrete driveway helps keep the home clean! Join the country club and you'll enjoy a lifestyle of being on vacation every day. For more details, visit www.woodlakecountryclubnc.com.
Location
State NC
County Moore
Community Woodlake
Zoning GC-WL
Direction US 1 North to 690 E. Left on McLauchlin Rd, Right on Woodlake Blvd. Right on Riverbirch. Stay right on Riverbirch at sign. Right on Thrush. Home will be on left.
Location Details Mainland
Rooms
Basement None
Primary Bedroom Level Non Primary Living Area
Interior
Interior Features Walk-in Shower, Eat-in Kitchen, Walk-In Closet(s)
Heating Heat Pump, Electric, Zoned
Flooring Carpet, Laminate, Tile
Fireplaces Type Gas Log
Fireplace Yes
Appliance Washer, Refrigerator, Dryer
Laundry Inside
Exterior
Parking Features Concrete
Garage Spaces 2.0
Utilities Available Community Water
Roof Type Composition
Porch Patio, Porch
Building
Story 2
Entry Level Two
Foundation Slab
Sewer Community Sewer
New Construction No
Schools
Middle Schools Crain'S Creek Middle
High Schools Union Pines High
Others
Tax ID 00044319
Acceptable Financing Cash, Conventional, FHA, USDA Loan, VA Loan
Listing Terms Cash, Conventional, FHA, USDA Loan, VA Loan
Special Listing Condition None
Read Less
Want to know what your home might be worth? Contact us for a FREE valuation!

Our team is ready to help you sell your home for the highest possible price ASAP






