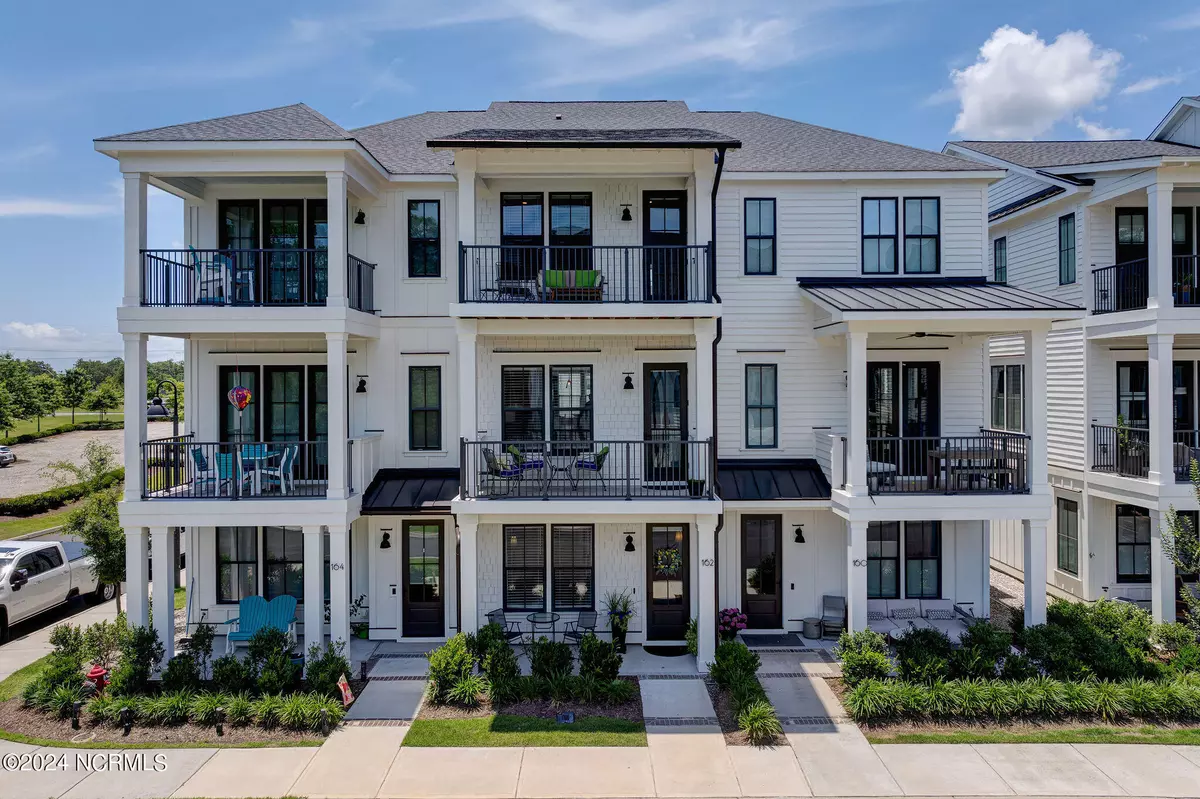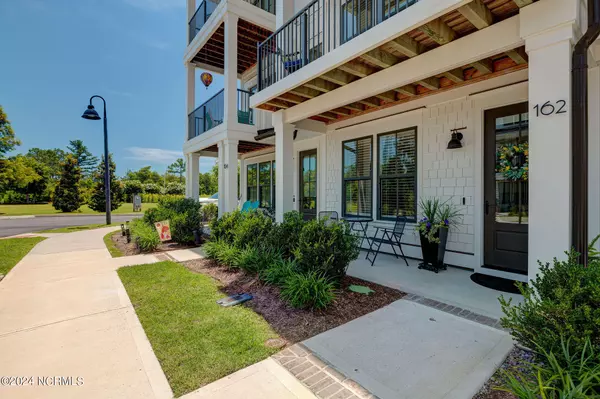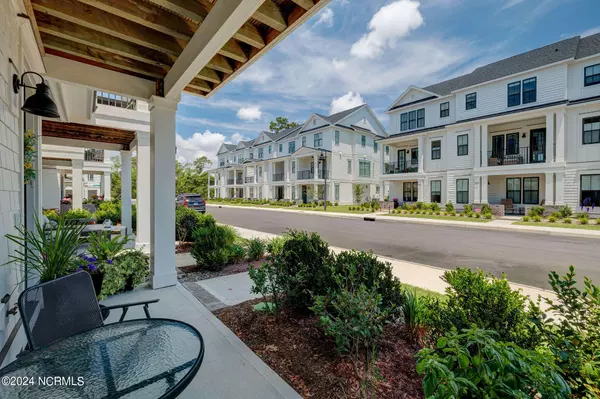$576,500
$599,900
3.9%For more information regarding the value of a property, please contact us for a free consultation.
162 Dugger Lane Wilmington, NC 28412
3 Beds
3 Baths
1,707 SqFt
Key Details
Sold Price $576,500
Property Type Townhouse
Sub Type Townhouse
Listing Status Sold
Purchase Type For Sale
Square Footage 1,707 sqft
Price per Sqft $337
Subdivision Riverlights Marina Village
MLS Listing ID 100450209
Sold Date 08/19/24
Style Wood Frame
Bedrooms 3
Full Baths 2
Half Baths 1
HOA Fees $7,236
HOA Y/N Yes
Originating Board North Carolina Regional MLS
Year Built 2020
Annual Tax Amount $3,663
Lot Size 1,133 Sqft
Acres 0.03
Lot Dimensions 16 x 70 x 16 x 70
Property Description
Nestled in the charming waterfront community of RiverLights Marina Village, this sophisticated, luxury townhouse is a rare find! Built by award-winning PBC Design and customized by the sellers for functionality, this stunning 1707 s/f, 3 BR/2.5 BA townhouse boasts many upgrades including an 8' 36 x 33 ELEVATOR accessible to all three floors. Upon entering the light-filled townhouse, the first floor offers a welcoming foyer and a versatile ground floor space with double pocket French doors, that can be used as an office, den or potential 3rd bedroom/additional sleeping area for guests. Moving up into the second floor, you are greeted by a stunning, eat-in kitchen which was modified for great flow and space, and features granite countertops, upgraded stainless steel appliances, subway tile backsplash, movable kitchen island with matching granite and a cabinet pantry next to the refrigerator. A bright powder room off the kitchen features cabinet sink with storage. Beautiful hardwood floors stretch throughout the home with ceramic tile in each bath. The spacious dining and living room areas flow to a covered balcony, ideal for enjoying the fresh air and river breeze. An extra foot was thoughtfully added to the interior floorplan to maximize space and to add depth to the balconies for a clearer view! On the third floor, you'll find the master suite with its own private covered balcony, two closets, and a luxurious bathroom with dual sinks and tiled walk-in shower. A secondary bedroom on the third floor features a walk-in closet and a gorgeous bathroom with added display and storage shelves. The third floor also features the washer and dryer for convenience. You'll delight in the attention to detail such as custom wood trim throughout, shiplap in master bathroom & powder room, and pocket doors which increase functionality in master closet, master bath and powder room. The home showcases 10 ft. ceilings on the 2nd floor, and 9 ft. ceilings on the ground and 3rd floors. Additional features include: hardwired for 3 floor internet mesh, internet connected thermostats, 3 zone air handler, and 240V 60 amp wiring for EV charger. Garage is large enough for two cars, features epoxy floor coating, utility sink and cabinet storage. Additional outside parking pad. Three outdoor spaces add to the enjoyment of this spectacular home! HOA dues include master insurance, wind and hail, as well as all Riverlights amenities. Get ready to be captivated by the neighborhood of RiverLights Marina....enjoy a stroll to the array of restaurants, shops, community activities, green spaces, and fire pits along the River. Unparalleled, resort-style amenities of RiverLights include clubhouse, zero-entry pool, walking trails, indoor and outdoor gathering spaces, fitness center and much more! With sandy beaches, the Pointe at Barclay, theater, museums, and additional shopping only a short drive away, this location is perfectly situated to experience the best of Wilmington. Call today to be impressed!
Location
State NC
County New Hanover
Community Riverlights Marina Village
Zoning MX
Direction Traveling on River Road to Pier Master Point, take a right onto Village Green Drive, left on Dugger Lane. Building is on your left, second from the end.
Location Details Mainland
Rooms
Primary Bedroom Level Non Primary Living Area
Interior
Interior Features Foyer, Solid Surface, Kitchen Island, 9Ft+ Ceilings, Ceiling Fan(s), Elevator, Walk-in Shower
Heating Heat Pump, Electric
Cooling Zoned
Flooring Tile, Wood
Fireplaces Type None
Fireplace No
Window Features DP50 Windows
Appliance Stove/Oven - Electric, Microwave - Built-In, Dishwasher
Exterior
Exterior Feature Irrigation System
Garage Additional Parking, On Site, Paved
Garage Spaces 2.0
Waterfront No
Waterfront Description None
Roof Type Architectural Shingle
Porch Covered, Porch
Building
Story 3
Foundation Slab
Sewer Municipal Sewer
Water Municipal Water
Structure Type Irrigation System
New Construction No
Others
Tax ID R07000-008-007-000
Acceptable Financing Cash, Conventional
Listing Terms Cash, Conventional
Special Listing Condition None
Read Less
Want to know what your home might be worth? Contact us for a FREE valuation!

Our team is ready to help you sell your home for the highest possible price ASAP







