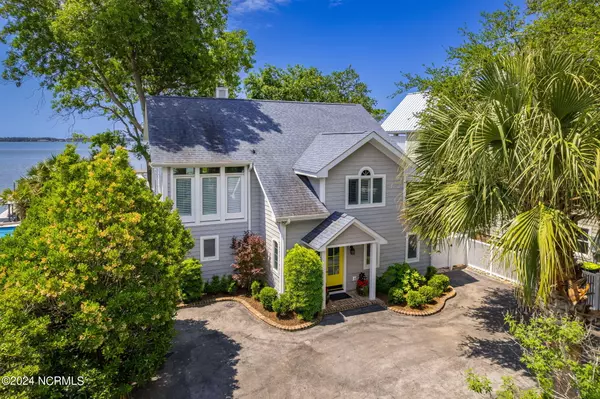$2,460,000
$2,250,000
9.3%For more information regarding the value of a property, please contact us for a free consultation.
5009 Holly LN Morehead City, NC 28557
4 Beds
5 Baths
3,119 SqFt
Key Details
Sold Price $2,460,000
Property Type Single Family Home
Sub Type Single Family Residence
Listing Status Sold
Purchase Type For Sale
Square Footage 3,119 sqft
Price per Sqft $788
Subdivision Mitchell Village
MLS Listing ID 100448571
Sold Date 08/20/24
Style Wood Frame
Bedrooms 4
Full Baths 4
Half Baths 1
HOA Y/N No
Originating Board North Carolina Regional MLS
Year Built 1950
Annual Tax Amount $6,146
Lot Size 0.392 Acres
Acres 0.39
Lot Dimensions Metes/Bounds: 57.94' x 292.25' x 58.52' x 294.27'
Property Sub-Type Single Family Residence
Property Description
Soundfront home on a high bluff overlooking Bogue Sound and the ICW, this charming coastal cottage-style house features: privacy from the street, mature landscaping, an irrigation well, waterside bulkhead, hog-slat pier with day-dock, gazebo/fishing area, and 2 boat-lifts. The waterside features include a grass level that leads up to a large lounge deck and covered seating/bar area. The backyard also includes a brick patio and a built-in natural gas grill; there is also a whole house generator run by natural gas too. The delightful front entrance leads into an open two-story foyer and the first floor features: a dining space with a fireplace and built-in cabinets; a waterview living area which leads to a waterside covered porch; gourmet kitchen with granite counters, tile backsplash, snack bar and pantry; 2 guest bedrooms and 2.5 baths. The second floor offers the primary bedroom suite with a walk-in closet, a wet bar, en-suite bath with a walk-in shower and a separate tub; a large den area; guest bedroom and another full bath round out this space. The waterside covered porch on the second level features incredible views providing ample space to enjoy the coastal breezes. As you turn into the driveway, this home has a detached 2-car garage with a workshop area for car storage, hobbies, fishing and boating equipment. This home is located near the Mitchell Village Community Park with soundfront access, grills and a playground within a short walking distance. This centrally located neighborhood is convenient to the Coral Bay Marina, shopping, restaurants, schools, employment and medical facilities. A Special Features sheet has been provided by the owners to provide greater details of the recent updates and maintenance.
Location
State NC
County Carteret
Community Mitchell Village
Zoning R-15
Direction Mitchell Village neighborhood is easily accessible from both, Hwy 70 (Arendell St) and from Hwy 24. Using Arendell Street, turn south towards Bogue Sound onto Rochelle Drive, then right onto Holly Lane, this home will be on your left located on Bogue Sound.
Location Details Mainland
Rooms
Other Rooms Storage, Workshop
Basement None
Primary Bedroom Level Non Primary Living Area
Interior
Interior Features Foyer, Solid Surface, Whole-Home Generator, Bookcases, Kitchen Island, Ceiling Fan(s), Pantry, Walk-in Shower, Wet Bar, Eat-in Kitchen, Walk-In Closet(s)
Heating Heat Pump, Electric
Flooring Tile, Wood
Window Features Blinds
Appliance Washer, Stove/Oven - Electric, Refrigerator, Microwave - Built-In, Dryer, Dishwasher
Laundry Hookup - Dryer, Washer Hookup
Exterior
Exterior Feature Gas Grill
Parking Features On Site, Paved
Garage Spaces 2.0
Utilities Available See Remarks
Waterfront Description Pier,Boat Lift,Bulkhead,Deeded Waterfront,ICW View,Sound Side
View Sound View, Water
Roof Type Shingle,Composition
Porch Open, Covered, Deck, Patio, Porch
Building
Lot Description Wooded
Story 2
Entry Level Two
Foundation Block
Sewer Municipal Sewer
Water Municipal Water, Well
Structure Type Gas Grill
New Construction No
Others
Tax ID 636614322622000
Acceptable Financing Cash, Conventional
Listing Terms Cash, Conventional
Special Listing Condition None
Read Less
Want to know what your home might be worth? Contact us for a FREE valuation!

Our team is ready to help you sell your home for the highest possible price ASAP






