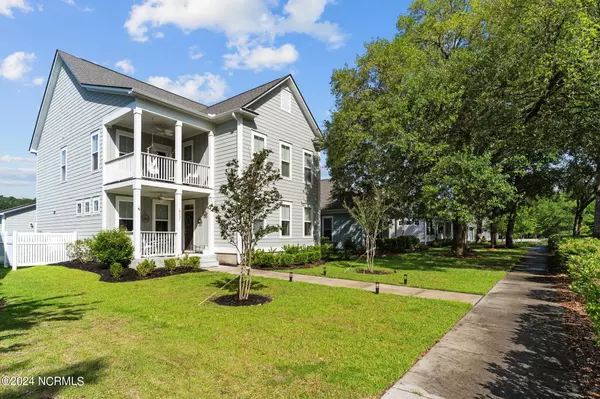$525,000
$555,000
5.4%For more information regarding the value of a property, please contact us for a free consultation.
9131 Devaun Park Boulevard SW Calabash, NC 28467
4 Beds
4 Baths
2,861 SqFt
Key Details
Sold Price $525,000
Property Type Single Family Home
Sub Type Single Family Residence
Listing Status Sold
Purchase Type For Sale
Square Footage 2,861 sqft
Price per Sqft $183
Subdivision Devaun Park
MLS Listing ID 100445011
Sold Date 08/20/24
Style Wood Frame
Bedrooms 4
Full Baths 3
Half Baths 1
HOA Fees $1,200
HOA Y/N Yes
Originating Board North Carolina Regional MLS
Year Built 2021
Annual Tax Amount $2,001
Lot Size 6,970 Sqft
Acres 0.16
Lot Dimensions 51 x 137
Property Description
Dream home in what may be the most beautiful, tranquil community in the area, Devaun Park is nestled between the Calabash River and the ICW. Charleston style home with porch on 1st & 2nd floors. Eat-in kitchen has gas stove, quartz & white farmhouse sink. Formal dining has french doors and could be an office or hobby room. The owners suite floor plan has two closets; one is currently being used as an office. Bedrooms 2, 3 & 4 are upstairs along with 2 full baths. 4th BR is used for storage & not pictured. 2nd floor also has huge family room and an ample nook currently used as a craft space. Backyard is fenced for privacy. 2 car garage, 4 driveway spaces plus street parking. You could almost throw a stone to the beautiful pond with fountain, boardwalk & gazebo. Amenities include saltwater pool, clubhouse with kitchen, game room & exercise room. Minutes from the white sands of Sunset Beach and the restaurants of Calabash. Don't miss out on this one.
Location
State NC
County Brunswick
Community Devaun Park
Zoning CA-PUD
Direction From 179 turn onto Ocean Harbour. Turn right donto Devaun Park Blvd. Go straight at round about. Home will be on the right. There is street parking in front.
Location Details Mainland
Rooms
Primary Bedroom Level Primary Living Area
Interior
Interior Features Foyer, Kitchen Island, Master Downstairs, 9Ft+ Ceilings, Tray Ceiling(s), Ceiling Fan(s), Pantry, Walk-in Shower, Walk-In Closet(s)
Heating Heat Pump, Electric
Cooling Central Air
Flooring LVT/LVP, Carpet, Tile
Window Features Blinds
Appliance Vent Hood, Stove/Oven - Electric, Refrigerator, Microwave - Built-In, Dishwasher, Cooktop - Gas
Laundry Hookup - Dryer, Washer Hookup, Inside
Exterior
Garage Additional Parking, See Remarks
Garage Spaces 2.0
Waterfront No
Roof Type Shingle
Porch Covered, Patio, Porch
Building
Story 2
Foundation Slab
Sewer Municipal Sewer
Water Municipal Water
New Construction No
Others
Tax ID 255pf016
Acceptable Financing Cash, Conventional, FHA, USDA Loan, VA Loan
Listing Terms Cash, Conventional, FHA, USDA Loan, VA Loan
Special Listing Condition None
Read Less
Want to know what your home might be worth? Contact us for a FREE valuation!

Our team is ready to help you sell your home for the highest possible price ASAP







