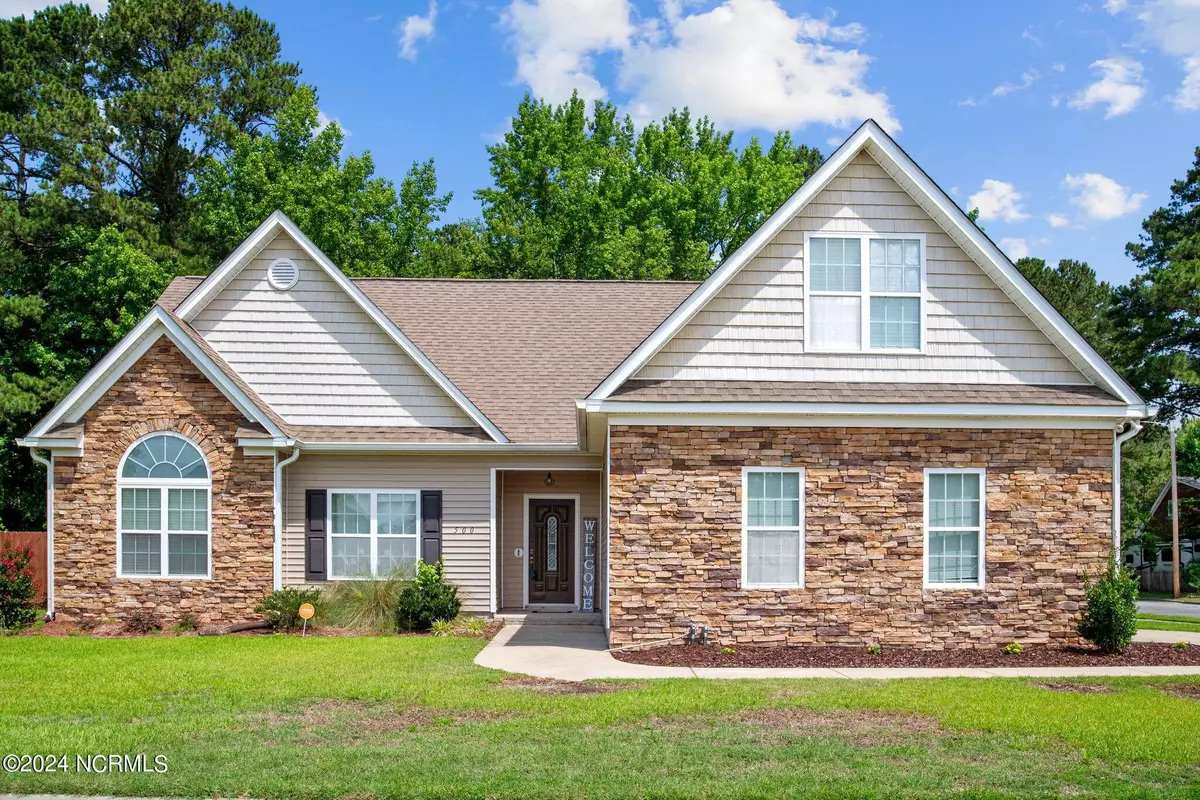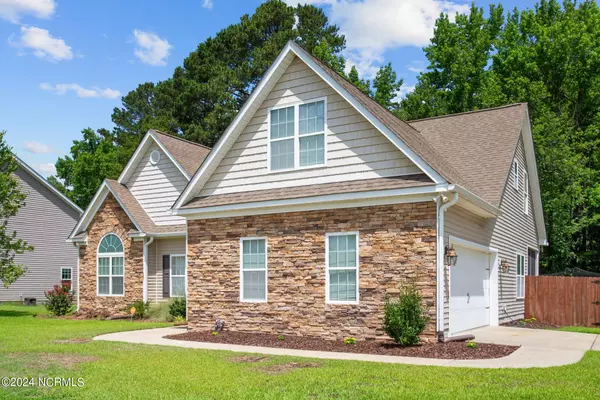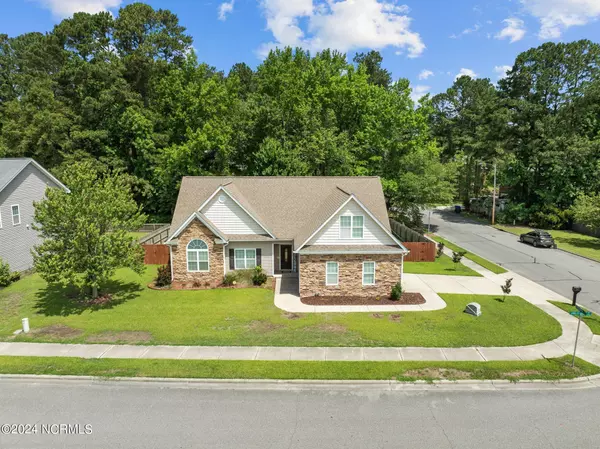$360,000
$360,000
For more information regarding the value of a property, please contact us for a free consultation.
500 Cheltenham Drive Greenville, NC 27834
4 Beds
3 Baths
2,349 SqFt
Key Details
Sold Price $360,000
Property Type Single Family Home
Sub Type Single Family Residence
Listing Status Sold
Purchase Type For Sale
Square Footage 2,349 sqft
Price per Sqft $153
Subdivision Westhaven South
MLS Listing ID 100446305
Sold Date 08/26/24
Style Wood Frame
Bedrooms 4
Full Baths 3
HOA Fees $85
HOA Y/N Yes
Originating Board North Carolina Regional MLS
Year Built 2008
Lot Size 0.290 Acres
Acres 0.29
Lot Dimensions F 73.74x L 129.89 x B 100.15 x R 103.53 , 36.31
Property Description
This home sits on a spacious corner lot and offers 4 bedrooms and 3 full baths. upon entering home you walk into a spacious living room with dining and kitchen off to the right . Kitchen is granite and stainless steel appliances with a bartop and breakfast area. . To the left is a hall to take you to Owner suite , bedroom 2 and Bedroom 3. Upstairs you will find another bedroom and full bath PLUS a bonus room ! Step out into your privately fenced back yard and enjoy coffee from screened porch . Plenty of room for pets , children to play outside securely . Home on reverse osmosis water filtration syste. Location -Location !
Location
State NC
County Pitt
Community Westhaven South
Zoning R9S
Direction Regency blvd between Memorial and Evans St
Location Details Mainland
Rooms
Primary Bedroom Level Primary Living Area
Interior
Interior Features Foyer, Solid Surface, Master Downstairs, 9Ft+ Ceilings, Tray Ceiling(s), Vaulted Ceiling(s), Ceiling Fan(s), Pantry, Walk-in Shower, Eat-in Kitchen, Walk-In Closet(s)
Heating Electric, Heat Pump
Cooling Central Air
Flooring Carpet, Tile, Wood
Fireplaces Type Gas Log
Fireplace Yes
Window Features Thermal Windows,Blinds
Appliance Stove/Oven - Electric, Microwave - Built-In, Dishwasher
Exterior
Garage Concrete, Garage Door Opener
Garage Spaces 2.0
Waterfront No
Roof Type Architectural Shingle
Porch Patio, Porch, Screened
Building
Lot Description Level, Corner Lot
Story 2
Foundation Slab
Sewer Municipal Sewer
Water Municipal Water
New Construction No
Others
Tax ID 076401
Acceptable Financing Cash, Conventional, FHA, VA Loan
Listing Terms Cash, Conventional, FHA, VA Loan
Special Listing Condition None
Read Less
Want to know what your home might be worth? Contact us for a FREE valuation!

Our team is ready to help you sell your home for the highest possible price ASAP







