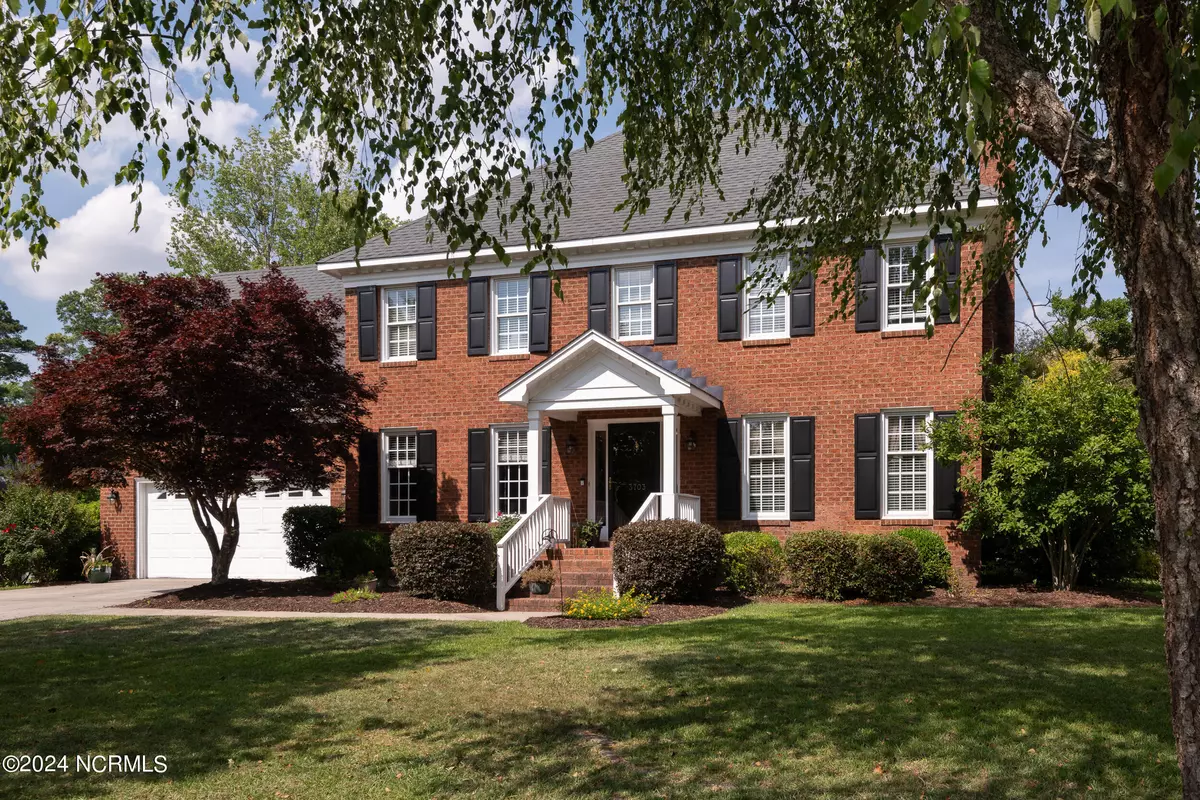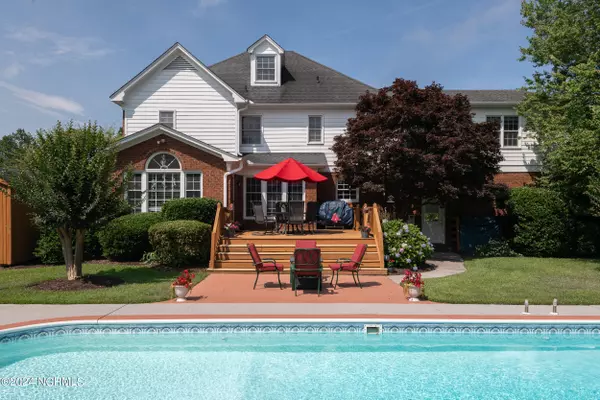$475,000
$495,000
4.0%For more information regarding the value of a property, please contact us for a free consultation.
3703 Tucker Drive Greenville, NC 27858
4 Beds
3 Baths
3,297 SqFt
Key Details
Sold Price $475,000
Property Type Single Family Home
Sub Type Single Family Residence
Listing Status Sold
Purchase Type For Sale
Square Footage 3,297 sqft
Price per Sqft $144
Subdivision Tucker Estates
MLS Listing ID 100448996
Sold Date 08/29/24
Style Wood Frame
Bedrooms 4
Full Baths 2
Half Baths 1
HOA Y/N No
Originating Board North Carolina Regional MLS
Year Built 1994
Lot Size 0.300 Acres
Acres 0.3
Lot Dimensions 0.3 acres
Property Description
A beautiful Tucker Estates home, offering timeless updates and fun outdoor living. Centrally located in a well established neighborhood, the house has 4 bedrooms, 2.5 bathrooms as well as a sunroom and bonus room. The living areas on the first floor feature inviting oak flooring and large windows for abundant natural light. The kitchen has granite countertops, stainless steel appliances and a pantry for ample storage. The adjacent breakfast nook opens into the sunroom, ideal for entertaining or casual gatherings. A formal dining room also serves as a special gathering place in the home. Upstairs, the primary suite showcases a gorgeous bathroom, renovated in 2024 with a soaking tub, double vanity, immaculate tilework, and a walk in shower. Two additional bedrooms also share a renovated bathroom with an updated vanity, new fixtures, and a beautifully tiled bathtub surround. A large bonus room is located on the second floor. On the third floor, there's a fourth bedroom with a large walk-in closet. Outdoors, enjoy the beautifully landscaped oasis! The large in-ground pool, large deck and paved patio provide relaxation and entertainment for all!
Location
State NC
County Pitt
Community Tucker Estates
Zoning R9S
Direction Red Banks to Tucker. 3703 will be down the road on the left.
Location Details Mainland
Rooms
Other Rooms Shed(s)
Basement Crawl Space
Primary Bedroom Level Non Primary Living Area
Interior
Interior Features Vaulted Ceiling(s), Ceiling Fan(s), Walk-in Shower, Walk-In Closet(s)
Heating Electric, Heat Pump, Natural Gas
Cooling Central Air
Flooring Carpet, Tile, Wood
Window Features Thermal Windows,Blinds
Appliance Stove/Oven - Electric, Microwave - Built-In, Disposal, Dishwasher
Exterior
Garage Paved
Garage Spaces 2.0
Pool In Ground
Utilities Available Municipal Sewer Available, Municipal Water Available
Roof Type Architectural Shingle
Porch Deck, Patio
Building
Story 3
New Construction No
Others
Tax ID 052619
Acceptable Financing Cash, Conventional, FHA, VA Loan
Listing Terms Cash, Conventional, FHA, VA Loan
Special Listing Condition None
Read Less
Want to know what your home might be worth? Contact us for a FREE valuation!

Our team is ready to help you sell your home for the highest possible price ASAP







