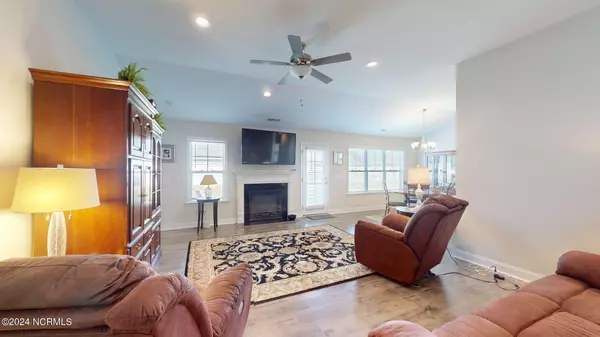$339,400
$339,900
0.1%For more information regarding the value of a property, please contact us for a free consultation.
236 Sequoia Drive Greenville, NC 27858
3 Beds
2 Baths
2,057 SqFt
Key Details
Sold Price $339,400
Property Type Single Family Home
Sub Type Single Family Residence
Listing Status Sold
Purchase Type For Sale
Square Footage 2,057 sqft
Price per Sqft $164
Subdivision Arbor Hills South
MLS Listing ID 100448733
Sold Date 08/29/24
Style Wood Frame
Bedrooms 3
Full Baths 2
HOA Fees $175
HOA Y/N Yes
Originating Board North Carolina Regional MLS
Year Built 2022
Lot Size 7,405 Sqft
Acres 0.17
Lot Dimensions 125x60x125x60
Property Description
Imagine walking into a home that feels brand new but with thoughtful upgrades already in place. This three-bedroom, two-bath house isn't just a modern marvel—it's been perfected for you.
When the seller bought this home new, they saw its potential and made it even better. They added 10-inch blinds to give you privacy and style, gutters and splash guards to keep water away, and planted lush grass in the backyard, so it's truly move-in ready.
The open concept layout creates a spacious, inviting atmosphere, perfect for relaxing and entertaining. Over 2000 square feet of meticulously maintained living space ensures there's room for all your needs.
The bonus room upstairs offers flexibility for a home office, play area, or guest suite. And with a two-door garage and tankless water heater, convenience is at the forefront. Ceramic floors in the bathrooms add a touch of luxury, providing durability and easy maintenance.
This isn't just a house—it's a home where every detail has been thoughtfully considered for you.
Seize the opportunity to make this move-in ready home yours and experience its benefits firsthand.
Location
State NC
County Pitt
Community Arbor Hills South
Zoning Residential
Direction From LT Hardee Road to Knoll Circle - Right on Sequoia Drive
Location Details Mainland
Rooms
Basement None
Primary Bedroom Level Primary Living Area
Interior
Interior Features Kitchen Island, 9Ft+ Ceilings, Ceiling Fan(s), Pantry, Walk-in Shower, Walk-In Closet(s)
Heating Forced Air, Heat Pump, Natural Gas
Cooling Central Air
Flooring Laminate
Window Features Thermal Windows,Blinds
Appliance Stove/Oven - Gas, Microwave - Built-In, Dishwasher
Laundry Inside
Exterior
Garage Concrete
Garage Spaces 2.0
Pool None
Waterfront Description None
Roof Type Architectural Shingle
Accessibility None
Porch None
Building
Lot Description See Remarks
Story 2
Foundation Slab
Sewer Municipal Sewer
Water Municipal Water
New Construction No
Others
Tax ID 5606177206
Acceptable Financing Cash, Conventional, FHA, VA Loan
Listing Terms Cash, Conventional, FHA, VA Loan
Special Listing Condition None
Read Less
Want to know what your home might be worth? Contact us for a FREE valuation!

Our team is ready to help you sell your home for the highest possible price ASAP







