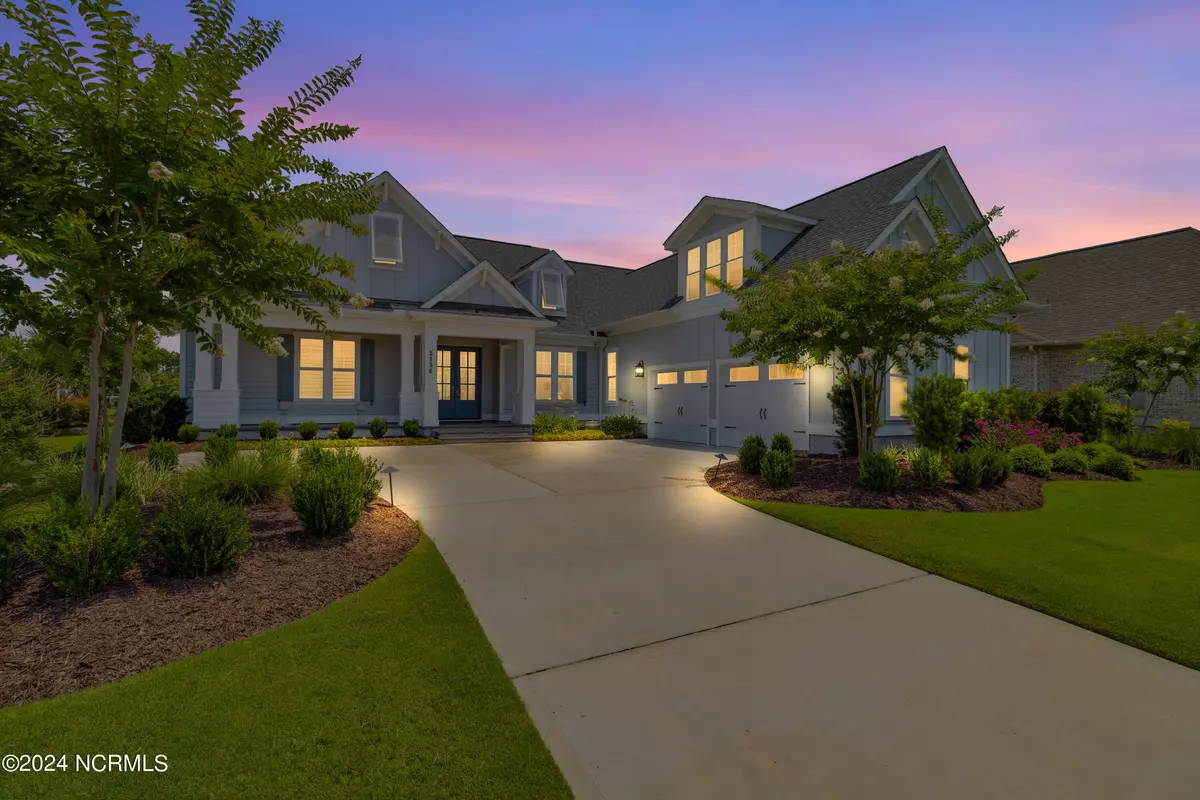$995,000
$999,000
0.4%For more information regarding the value of a property, please contact us for a free consultation.
5136 Creswell DR Leland, NC 28451
4 Beds
4 Baths
3,532 SqFt
Key Details
Sold Price $995,000
Property Type Single Family Home
Sub Type Single Family Residence
Listing Status Sold
Purchase Type For Sale
Square Footage 3,532 sqft
Price per Sqft $281
Subdivision Brunswick Forest
MLS Listing ID 100453038
Sold Date 08/30/24
Style Wood Frame
Bedrooms 4
Full Baths 3
Half Baths 1
HOA Fees $2,282
HOA Y/N Yes
Originating Board North Carolina Regional MLS
Year Built 2019
Annual Tax Amount $5,549
Lot Size 0.341 Acres
Acres 0.34
Lot Dimensions At Bf Pl-101/99
Property Description
Discover this exquisite home nestled in Brunswick Forest's premier Cape Fear National neighborhood. Built by Fogelman Associates Builder, renowned for their custom quality homes, this coastal Jamaica Bay model offers stunning views of the golf course, including the pond, fairway, and hole #11 greens, visible from the spacious sunroom and outdoor patio.
With over 3,500 square feet of elegant living space, the home features 4 bedrooms, 3.5 bathrooms, a dedicated office, built-in drop zone, and dining room. The well-appointed kitchen boasts upgraded white cabinetry, granite countertops, a tile backsplash, modern appliances, a wine cooler, walk-in pantry, and an oversized center island.
The open living room showcases built-in shelving and cabinetry, a natural gas fireplace, coffered ceiling, and telescoping glass doors leading to the heated and cooled sunroom. The luxurious primary suite includes pond and golf views, a spa-like bathroom with granite dual vanity, large frameless walk-in tiled shower, and a walk-in closet with built-in shelving and drawers.
Additional features include a heated and cooled two-car garage with mini-split HVAC, built-in storage, and refrigerator. The home is equipped with a three-zone HVAC system and tankless reverse osmosis water filtration system.
Attention to detail is evident throughout with hardwood floors, mature landscaping with outdoor lighting, Bahama shutters, roller shades, upgraded moldings, and trim. Brunswick Forest offers a wealth of amenities, including pools, Fitness & Wellness Center, golf, tennis, pickleball courts, Hammock Lake, walking trails, parks, playgrounds, dog parks, kayak launch, and meeting rooms.
Live the coastal lifestyle at its finest in this remarkable Brunswick Forest home.
Location
State NC
County Brunswick
Community Brunswick Forest
Zoning LE-PUD
Direction HWY 17 South. Left onto Brunswick Forest Parkway. Go thru the traffic circle. (2nd) Left onto Low Country Blvd. Right onto Cape Fear National Drive. Turn right onto Colony Pines Dr. Left onto Creswell Dr. The home will be down on the left.
Location Details Mainland
Rooms
Basement None
Primary Bedroom Level Primary Living Area
Interior
Interior Features Foyer, Bookcases, Kitchen Island, Master Downstairs, 9Ft+ Ceilings, Tray Ceiling(s), Ceiling Fan(s), Pantry, Walk-in Shower, Walk-In Closet(s)
Heating Heat Pump, Electric, Forced Air
Cooling Central Air
Flooring Tile, Wood
Fireplaces Type Gas Log
Fireplace Yes
Window Features Thermal Windows,Blinds
Appliance Wall Oven, Vent Hood, Microwave - Built-In, Dishwasher, Cooktop - Gas
Laundry Hookup - Dryer, Washer Hookup, Inside
Exterior
Exterior Feature Irrigation System
Garage Concrete, Off Street, On Site, Paved
Garage Spaces 2.0
Utilities Available Natural Gas Connected
Waterfront No
Waterfront Description None
View Pond
Roof Type Shingle
Porch Covered, Patio, Porch
Building
Lot Description On Golf Course
Story 2
Entry Level One and One Half
Foundation Raised, Slab
Sewer Municipal Sewer
Water Municipal Water
Structure Type Irrigation System
New Construction No
Schools
Elementary Schools Town Creek
Middle Schools Town Creek
High Schools North Brunswick
Others
Tax ID 071fd003
Acceptable Financing Cash, Conventional, FHA, VA Loan
Listing Terms Cash, Conventional, FHA, VA Loan
Special Listing Condition None
Read Less
Want to know what your home might be worth? Contact us for a FREE valuation!

Our team is ready to help you sell your home for the highest possible price ASAP







