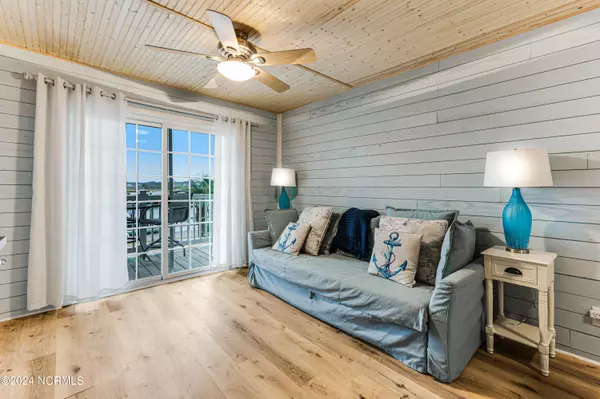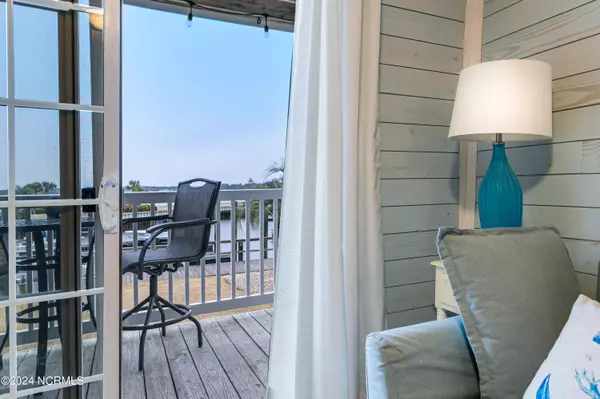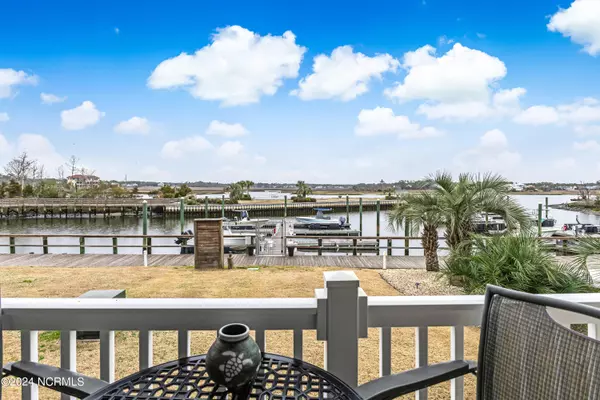$490,000
$499,900
2.0%For more information regarding the value of a property, please contact us for a free consultation.
5400 E Yacht DR #B7 Oak Island, NC 28465
2 Beds
2 Baths
888 SqFt
Key Details
Sold Price $490,000
Property Type Condo
Sub Type Condominium
Listing Status Sold
Purchase Type For Sale
Square Footage 888 sqft
Price per Sqft $551
Subdivision Dutchman Creek Villas
MLS Listing ID 100430413
Sold Date 08/29/24
Style Wood Frame
Bedrooms 2
Full Baths 2
HOA Fees $8,100
HOA Y/N Yes
Originating Board North Carolina Regional MLS
Year Built 1985
Property Description
SUPERB WATERFRONT VIEWS enhance this delightful 2 bedroom, 2 bath Dutchman Creek Villas condo WITH PRIVATE BOAT SLIP on the Intracoastal Waterway! This boat slip is one of the best in the community due to its ease of ingress and egress. Appreciate a neat coastal interior featuring an updated modern kitchen, LVT flooring, beadboard ceiling, shiplap detailing, and a laundry room conveniently tucked away. Additional private entry to the covered porch from the master suite where you can enjoy coffee at sunrise and evening cocktails while boats drift by in the moonlight. Incredible amenities include a deeded boat slip with wide docking and easy flow access in and out to the ICW for fantastic saltwater adventures! Take a dip in the pool on the waterfront island, check out the clubhouse, and dry store your boat on site. Charge your golf cart on site! Oak Island living has never been more comfortable and trouble-free with HOA exterior maintenance! The beach is only 3 minutes away for more fun in the sun! Shopping, restaurants, and plentiful maritime merriment all nearby. Some residents rent out their boat slip to offset the HOA dues.
Location
State NC
County Brunswick
Community Dutchman Creek Villas
Zoning Residential
Direction East Yacht Dr, to 5400 E Yacht Block
Location Details Island
Rooms
Primary Bedroom Level Primary Living Area
Interior
Interior Features Master Downstairs, Ceiling Fan(s), Furnished, Eat-in Kitchen, Walk-In Closet(s)
Heating Heat Pump, Electric
Flooring LVT/LVP
Fireplaces Type None
Fireplace No
Appliance Washer, Stove/Oven - Electric, Refrigerator, Microwave - Built-In, Dryer, Dishwasher
Laundry Washer Hookup, In Kitchen
Exterior
Garage Parking Lot, Additional Parking, Concrete, Lighted, On Site, Secured
Pool In Ground
Waterfront Yes
Waterfront Description Boat Ramp,ICW View,Sound Side,Water Access Comm,Waterfront Comm
View Marina, Sound View
Roof Type Flat
Porch Open, Covered, Deck, Porch
Building
Story 1
Entry Level One
Foundation Other
Sewer Municipal Sewer
Water Municipal Water
New Construction No
Schools
Elementary Schools Southport
Middle Schools South Brunswick
High Schools South Brunswick
Others
Tax ID 236ia00815
Acceptable Financing Cash, Conventional
Listing Terms Cash, Conventional
Special Listing Condition None
Read Less
Want to know what your home might be worth? Contact us for a FREE valuation!

Our team is ready to help you sell your home for the highest possible price ASAP







