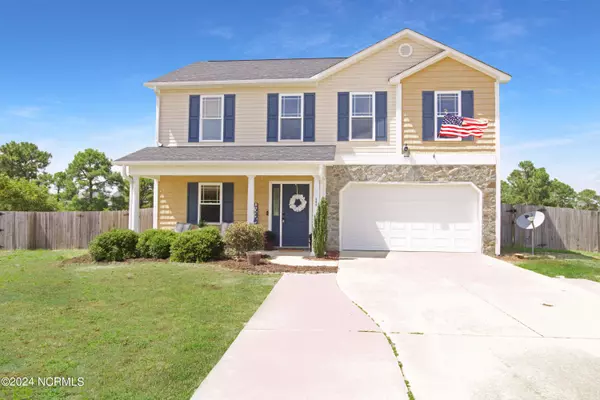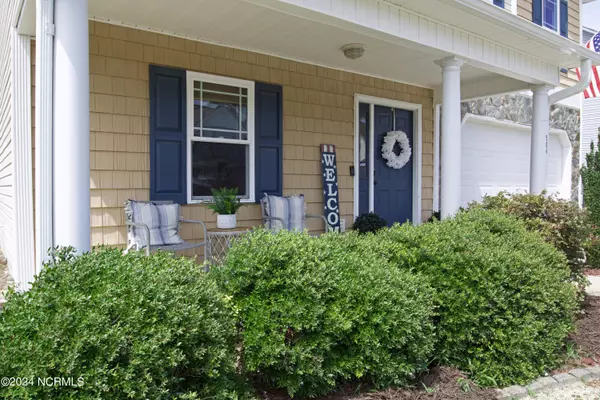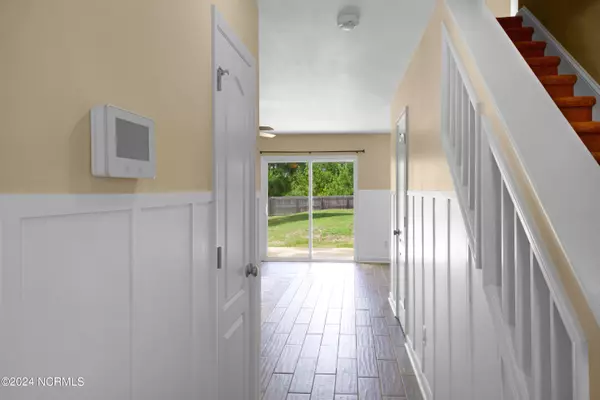$300,000
$295,000
1.7%For more information regarding the value of a property, please contact us for a free consultation.
504 Aberdineshire CT Hubert, NC 28539
3 Beds
3 Baths
1,860 SqFt
Key Details
Sold Price $300,000
Property Type Single Family Home
Sub Type Single Family Residence
Listing Status Sold
Purchase Type For Sale
Square Footage 1,860 sqft
Price per Sqft $161
Subdivision Highlands At Queens Creek
MLS Listing ID 100438442
Sold Date 09/04/24
Style Wood Frame
Bedrooms 3
Full Baths 2
Half Baths 1
HOA Fees $475
HOA Y/N Yes
Originating Board North Carolina Regional MLS
Year Built 2009
Lot Size 0.630 Acres
Acres 0.63
Lot Dimensions irregular
Property Description
WOW! You will want to see this beautiful 3 bedroom, 2 1/2 bath home!
As soon as you drive up to this welcoming home you'll love the covered front porch to decorate or just enjoy the evening. As soon as you enter you'll find a bonus room that can be used as an office, a playroom or school room. Then you enter into the family room that is also open to the kitchen & dining area. Upstairs you will find the 2 ample sized secondary bedrooms along with the oversized primary suite that has a beautiful ensuite and a luxurious, huge primary closet! Just outside of the primary suite is a laundry room with lots of space. Outside, you will love the fully fenced backyard and we cannot forget to mention this neighborhood is gated and features a community pool and playground!
Embrace the opportunity to create lasting memories in a home that's as inviting as the community it resides in. 504 Aberdineshire Court isn't just a house; it's the key to the lifestyle you deserve.
Preferred Lender is Tyler Ausherman with Alpha Mortgage.
Location
State NC
County Onslow
Community Highlands At Queens Creek
Zoning R-8M
Direction Take NC 24 E toward Hubert Turn right onto Queens Creek Rd, 2.8 mi Turn right onto Queens Haven Rd, 0.6 mi Turn left onto Inverness Dr ,Turn right to stay on Inverness Dr 1.3 mi, Turn left onto Kinroff Dr, turn right onto Aberdineshire Ct, house is on the right.
Location Details Mainland
Rooms
Basement None
Primary Bedroom Level Non Primary Living Area
Interior
Interior Features 9Ft+ Ceilings, Ceiling Fan(s), Walk-In Closet(s)
Heating Electric, Heat Pump
Cooling Central Air
Flooring Carpet, Laminate, Tile
Appliance Stove/Oven - Electric, Refrigerator, Microwave - Built-In, Dishwasher
Laundry Inside
Exterior
Garage Attached, Off Street, On Site
Garage Spaces 2.0
Pool None
Waterfront No
Waterfront Description None
Roof Type Architectural Shingle
Accessibility None
Porch Covered, Patio, Porch
Building
Story 2
Entry Level Two
Foundation Slab
Sewer Septic On Site
Water Municipal Water
New Construction No
Schools
Elementary Schools Queens Creek
Middle Schools Swansboro
High Schools Swansboro
Others
Tax ID 075746
Acceptable Financing Cash, Conventional, FHA, USDA Loan, VA Loan
Listing Terms Cash, Conventional, FHA, USDA Loan, VA Loan
Special Listing Condition None
Read Less
Want to know what your home might be worth? Contact us for a FREE valuation!

Our team is ready to help you sell your home for the highest possible price ASAP







