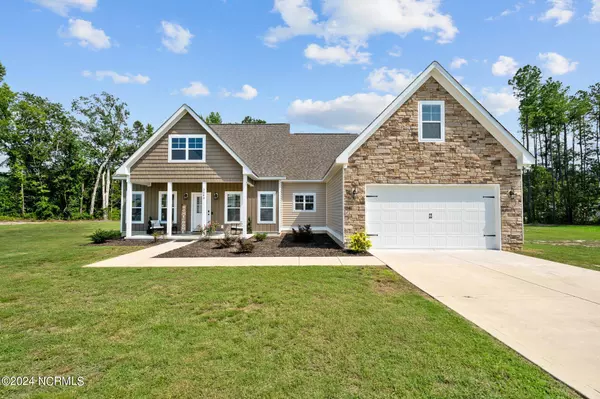$350,000
$355,000
1.4%For more information regarding the value of a property, please contact us for a free consultation.
3645 Rutland CT Nashville, NC 27856
3 Beds
2 Baths
1,926 SqFt
Key Details
Sold Price $350,000
Property Type Single Family Home
Sub Type Single Family Residence
Listing Status Sold
Purchase Type For Sale
Square Footage 1,926 sqft
Price per Sqft $181
Subdivision Castle Berry
MLS Listing ID 100456785
Sold Date 09/04/24
Style Wood Frame
Bedrooms 3
Full Baths 2
HOA Fees $200
HOA Y/N Yes
Originating Board Hive MLS
Year Built 2022
Annual Tax Amount $1,803
Lot Size 0.510 Acres
Acres 0.51
Lot Dimensions Survey needed
Property Sub-Type Single Family Residence
Property Description
Welcome home to this beautiful like new construction. Situated outside city limits and nestled on a quiet cul-de-sac in the established Castle Berry community. Here you will enjoy no city taxes and potential to qualify for 100% USDA Financing. Step inside to experience the enjoyment of one level main living with open concept kitchen, living, and dining fitted with a stone fireplace and LVP floors. The stunning kitchen features custom cabinetry, granite countertops, tile backsplash, an oversized pantry, and stainless steel appliances. Walk-in laundry room and drop zone for storage and convenience. Large master suite with expansive custom closet. Two additional bedrooms and bath finish off the 1st level. Upstairs bonus with walk-in attic. Two car garage and covered back deck with ceiling fan for outdoor living and enjoyment. Schedule your showing today!
Location
State NC
County Nash
Community Castle Berry
Zoning Residential
Direction Turn right onto Oak Level Rd Turn left onto Barnes Hill Church Rd Turn left onto Oxfordshire Rd Turn right onto Bedfordshire Rd Turn left onto Rutland Ct
Location Details Mainland
Rooms
Primary Bedroom Level Primary Living Area
Interior
Interior Features Kitchen Island, Master Downstairs, Ceiling Fan(s), Pantry, Walk-in Shower, Walk-In Closet(s)
Heating Electric, Heat Pump
Cooling Central Air
Window Features Blinds
Exterior
Parking Features Attached
Garage Spaces 2.0
Roof Type Architectural Shingle
Porch Covered, Porch
Building
Story 1
Entry Level One and One Half
Foundation Raised, Slab
Sewer Municipal Sewer
Water Municipal Water
New Construction No
Schools
Elementary Schools Nashville
Middle Schools Nash Central
High Schools Nash Central
Others
Tax ID 3820-17-20-1577
Acceptable Financing Cash, Conventional, FHA, USDA Loan, VA Loan
Listing Terms Cash, Conventional, FHA, USDA Loan, VA Loan
Special Listing Condition None
Read Less
Want to know what your home might be worth? Contact us for a FREE valuation!

Our team is ready to help you sell your home for the highest possible price ASAP






