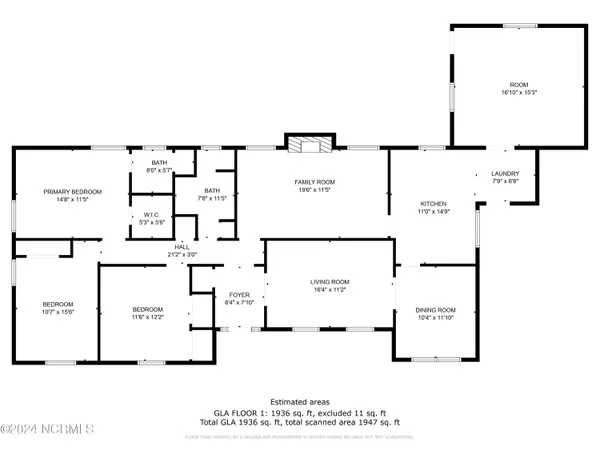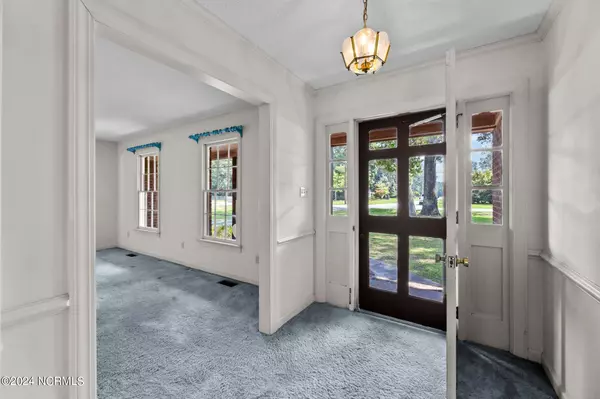$162,000
$162,000
For more information regarding the value of a property, please contact us for a free consultation.
1910 Lancaster DR Tarboro, NC 27886
3 Beds
2 Baths
1,936 SqFt
Key Details
Sold Price $162,000
Property Type Single Family Home
Sub Type Single Family Residence
Listing Status Sold
Purchase Type For Sale
Square Footage 1,936 sqft
Price per Sqft $83
Subdivision Clifton Ridge
MLS Listing ID 100459525
Sold Date 09/05/24
Style Wood Frame
Bedrooms 3
Full Baths 2
HOA Y/N No
Originating Board North Carolina Regional MLS
Year Built 1977
Annual Tax Amount $2,109
Lot Size 0.480 Acres
Acres 0.48
Lot Dimensions 159x131x160x130
Property Description
This brick ranch is located in a quiet neighborhood on dead end street. The 3-bed, 2-bath home begins with a large, dedicated entryway with access to the hallway, formal living room and den. The den on the rear of the home is private and features a full masonry, wood burning fireplace. From the den you enter the spacious eat-in kitchen. Adjacent to the kitchen is a laundry area and a few steps away to a second den or bonus room with access to the backyard. On the front of the home is a formal dining room and formal living room which overlooks the front porch. In the hallway you find access to a generous size full bath with tub/shower combination, 3 bedrooms and an additional full bath in the primary bedroom with standup shower. The yard is peaceful, quiet and flat and ready for your personal touch. All appliances, including refrigerator, and washer/dryer remain. This is a rare opportunity to own a home in this desirable neighborhood!
This home is being sold AS-IS and price is reflective of updates needed.
Location
State NC
County Edgecombe
Community Clifton Ridge
Zoning Single Family R
Direction From Tarboro High School travel west on Howard Ave extension 1 mile. Turn left on Barlow Rd. immediate right on to Palmer St. Turn left on Lancaster St. House is the next to the last house on the left.
Location Details Mainland
Rooms
Basement Crawl Space
Primary Bedroom Level Primary Living Area
Interior
Interior Features Master Downstairs, Walk-In Closet(s)
Heating Electric, Heat Pump
Cooling Central Air
Exterior
Parking Features Covered, Off Street
Utilities Available Natural Gas Connected
Roof Type Shingle
Porch Covered, Porch
Building
Story 1
Entry Level One
Sewer Municipal Sewer
Water Municipal Water
New Construction No
Schools
Elementary Schools Stocks
Middle Schools Martin
High Schools Tarboro
Others
Tax ID 472843119600
Acceptable Financing Cash, Conventional
Listing Terms Cash, Conventional
Special Listing Condition None
Read Less
Want to know what your home might be worth? Contact us for a FREE valuation!

Our team is ready to help you sell your home for the highest possible price ASAP






