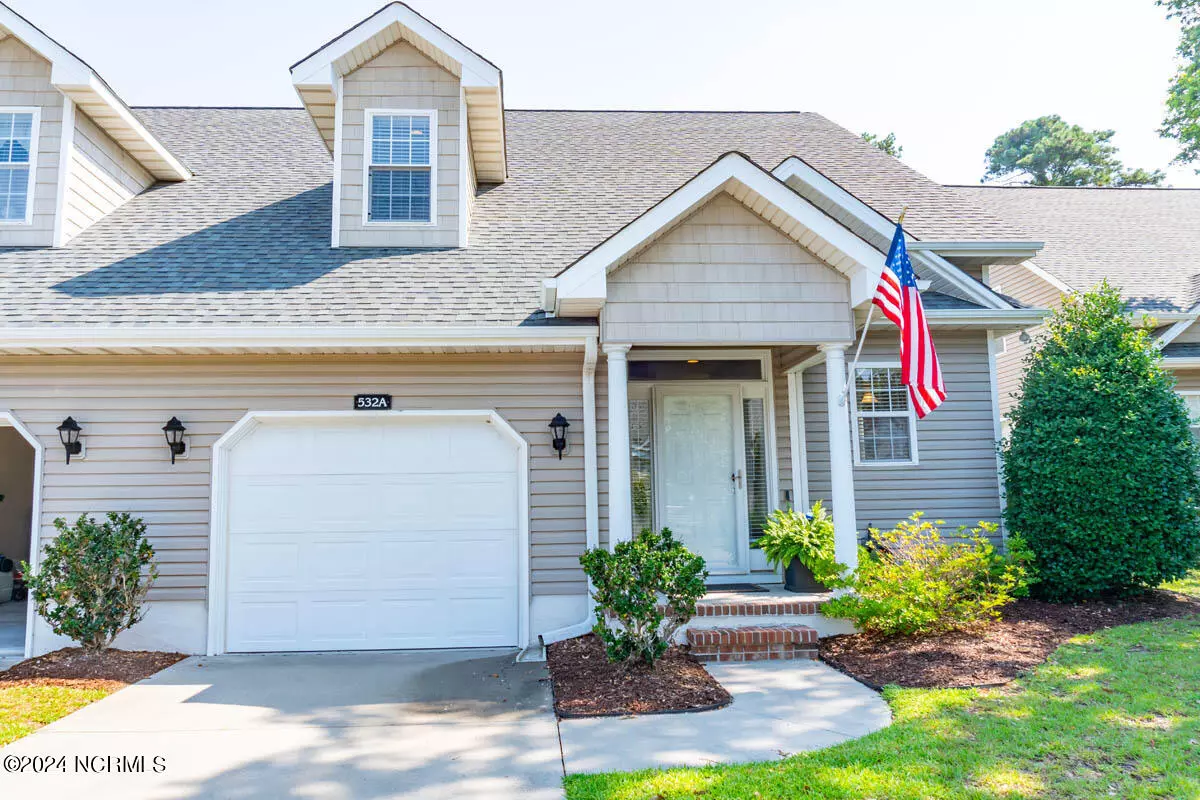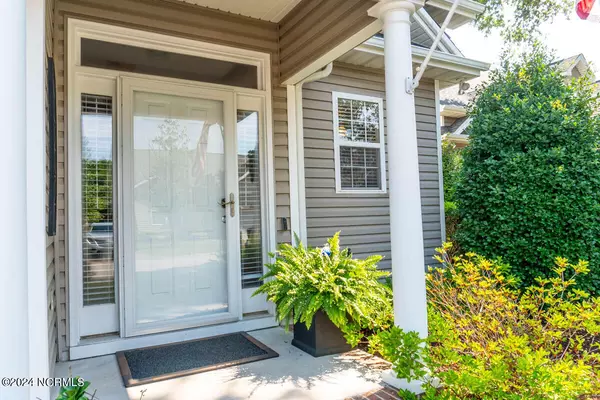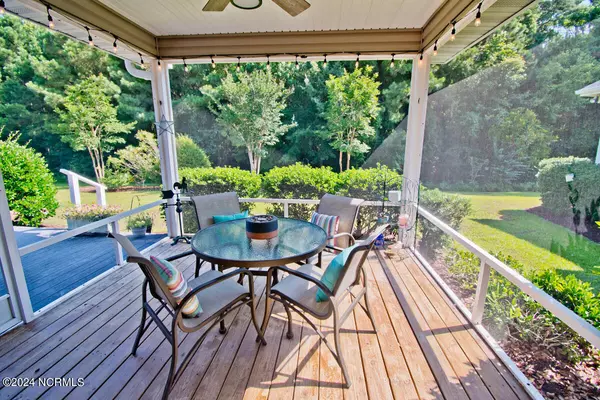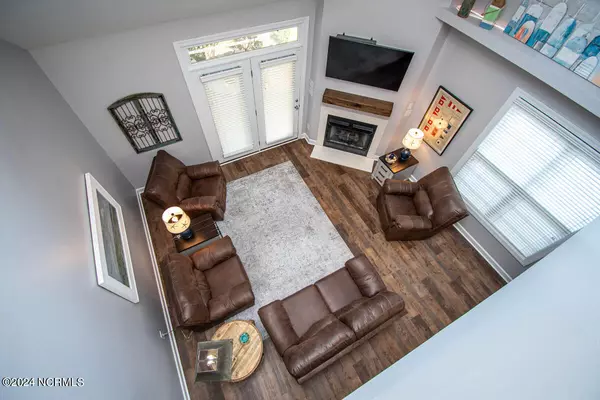$387,000
$394,000
1.8%For more information regarding the value of a property, please contact us for a free consultation.
532 Village Green DR #A Morehead City, NC 28557
3 Beds
3 Baths
2,151 SqFt
Key Details
Sold Price $387,000
Property Type Condo
Sub Type Condominium
Listing Status Sold
Purchase Type For Sale
Square Footage 2,151 sqft
Price per Sqft $179
Subdivision Brandywine Bay
MLS Listing ID 100453483
Sold Date 09/06/24
Style Wood Frame
Bedrooms 3
Full Baths 2
Half Baths 1
HOA Fees $375
HOA Y/N Yes
Originating Board Hive MLS
Year Built 2005
Annual Tax Amount $943
Lot Size 4,792 Sqft
Acres 0.11
Lot Dimensions 37X130X39X130
Property Sub-Type Condominium
Property Description
This spacious condo offers a modern, open floor plan featuring a large living area with a fireplace equipped with gas logs. The kitchen boasts stainless steel appliances, perfect for any home chef. The first-floor primary bedroom includes a walk-in closet, a soaking tub, and a separate shower. Upstairs, a versatile loft area provides additional space for reading or play. Enjoy the tranquility of a screened porch and deck overlooking private grounds. Additional features include a back-up whole-house generator, new carpet and flooring downstairs, a CPI security system, and a water filtration system. Ideal for comfortable and secure living.
Location
State NC
County Carteret
Community Brandywine Bay
Zoning PUD
Direction From Morehead City follow Highway 24 West, right on Brandywine Blvd., right on Village Green Dr., House is on the left.
Location Details Mainland
Rooms
Basement None
Primary Bedroom Level Primary Living Area
Interior
Interior Features Whole-Home Generator, Vaulted Ceiling(s)
Heating Heat Pump, Electric
Flooring Carpet, Tile, Wood
Appliance Washer, Stove/Oven - Electric, Refrigerator, Microwave - Built-In, Dryer, Disposal, Dishwasher
Laundry Laundry Closet
Exterior
Exterior Feature Gas Logs
Parking Features Garage Door Opener
Garage Spaces 1.0
Pool None
Utilities Available Community Water
Waterfront Description None
Roof Type Architectural Shingle
Accessibility None
Porch Deck, Porch, Screened
Building
Lot Description Level
Story 2
Entry Level Two
Foundation Raised, Slab
Sewer Community Sewer
Structure Type Gas Logs
New Construction No
Schools
Elementary Schools Morehead City Elem
Middle Schools Morehead City
High Schools West Carteret
Others
Tax ID 635613144226000
Acceptable Financing Cash, Conventional
Listing Terms Cash, Conventional
Special Listing Condition None
Read Less
Want to know what your home might be worth? Contact us for a FREE valuation!

Our team is ready to help you sell your home for the highest possible price ASAP






