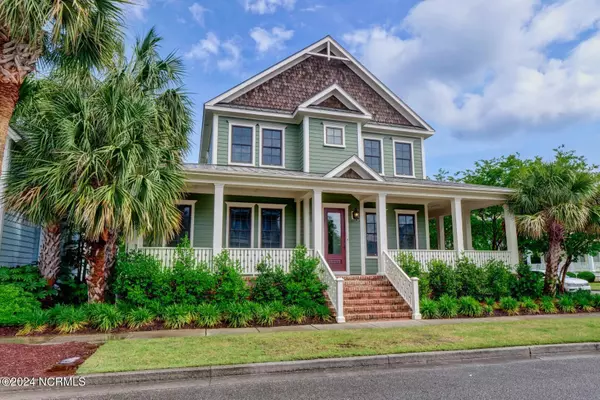$1,090,000
$1,195,000
8.8%For more information regarding the value of a property, please contact us for a free consultation.
1213 Olmstead LN Wilmington, NC 28405
4 Beds
4 Baths
3,894 SqFt
Key Details
Sold Price $1,090,000
Property Type Single Family Home
Sub Type Single Family Residence
Listing Status Sold
Purchase Type For Sale
Square Footage 3,894 sqft
Price per Sqft $279
Subdivision Mayfaire
MLS Listing ID 100443401
Sold Date 09/10/24
Style Wood Frame
Bedrooms 4
Full Baths 3
Half Baths 1
HOA Fees $2,888
HOA Y/N Yes
Originating Board North Carolina Regional MLS
Year Built 2004
Lot Size 7,405 Sqft
Acres 0.17
Lot Dimensions 63x119x53x123
Property Description
This Charleston style home is located in sought after Parkside at Mayfaire. With its sidewalk lined streets, carriage lighting and community gathering area overlooking a beautiful aeriated pond you get the feel of living downtown but convenience of living within 3 miles of Wrightsville Beach, fine dining, workout facilities and all the shopping one could ask for. In addition to the main residence, you have alley access separate garage apartment (588 sq. ft.) with 1/bed and 1/ bath, full kitchen, dining and living. Perfect for an in laws suite or nanny. Attention to detail is apparent upon entering, extensive woodwork, weighty moldings, hardwood flooring, built ins and 9 foot doors and case openings. On the first level are your formal areas with fireplace, gourmet kitchen, bay window breakfast, screen porch and wrap around porches on three sides perfect for bringing the outdoors indoors. The kitchen includes, Viking Appliances, granite countertops and custom cabinetry. Master suite with walk in closet, oversize bath with whirlpool tub and multi head tiled shower and dual vanity. On the second level are 3 guest rooms with an oversize bonus area perfect for the media/ playroom. Outside you have extensive landscaping, an oversize patio with custom fenced garden area perfect for grilling and entertainment.
Location
State NC
County New Hanover
Community Mayfaire
Zoning MX
Direction Eastwood Road to Town Center Drive, Left on Brevard, Left on Chalfont, home on the corner of Chalfont and Olmstead.
Location Details Mainland
Rooms
Basement Crawl Space
Primary Bedroom Level Primary Living Area
Interior
Interior Features Foyer, Solid Surface, Whirlpool, Bookcases, Master Downstairs, 9Ft+ Ceilings, Ceiling Fan(s), Pantry, Walk-in Shower
Heating Electric, Heat Pump
Cooling Central Air
Flooring Carpet, Tile, Wood
Fireplaces Type Gas Log
Fireplace Yes
Appliance Wall Oven, Self Cleaning Oven, Refrigerator, Microwave - Built-In, Downdraft, Disposal, Dishwasher, Cooktop - Gas
Laundry Inside
Exterior
Exterior Feature Irrigation System
Garage Garage Door Opener, Off Street, On Site
Garage Spaces 2.0
Utilities Available Natural Gas Connected
Waterfront No
Roof Type Metal
Porch Porch, Screened, Wrap Around
Building
Story 2
Entry Level Two
Sewer Municipal Sewer
Water Municipal Water
Structure Type Irrigation System
New Construction No
Schools
Elementary Schools Blair
Middle Schools Noble
High Schools New Hanover
Others
Tax ID R05000-003-082-000
Acceptable Financing Cash, Conventional
Listing Terms Cash, Conventional
Special Listing Condition None
Read Less
Want to know what your home might be worth? Contact us for a FREE valuation!

Our team is ready to help you sell your home for the highest possible price ASAP







