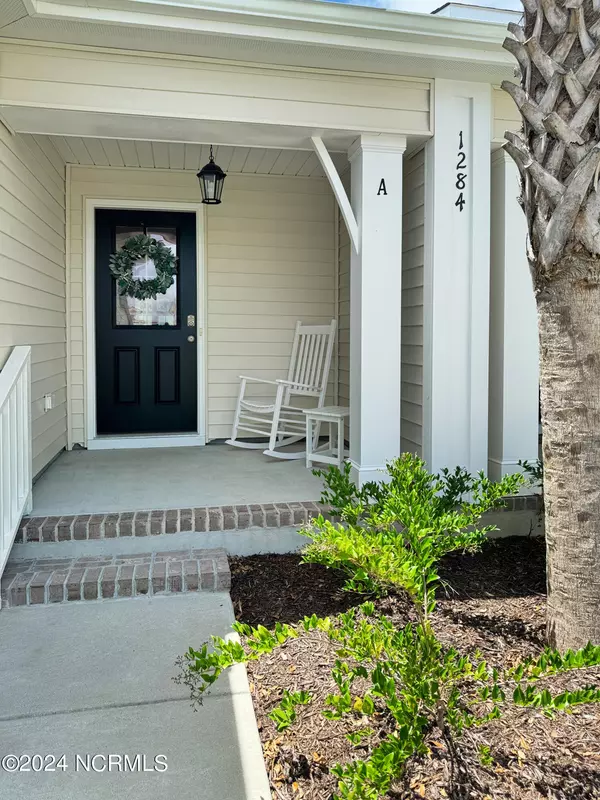$302,500
$305,000
0.8%For more information regarding the value of a property, please contact us for a free consultation.
1284 Marsilio LN SW ## A Ocean Isle Beach, NC 28469
2 Beds
2 Baths
1,200 SqFt
Key Details
Sold Price $302,500
Property Type Condo
Sub Type Condominium
Listing Status Sold
Purchase Type For Sale
Square Footage 1,200 sqft
Price per Sqft $252
Subdivision Sunset Ridge
MLS Listing ID 100458003
Sold Date 09/10/24
Style Wood Frame
Bedrooms 2
Full Baths 2
HOA Fees $4,248
HOA Y/N Yes
Originating Board North Carolina Regional MLS
Year Built 2023
Annual Tax Amount $514
Lot Size 5,227 Sqft
Acres 0.12
Property Description
Discover Coastal Elegance: Your Dream Villa Awaits in Sunset Ridge!
Welcome to your new haven of luxury and comfort in the vibrant Sunset Ridge community! This newly constructed paired villa, located just minutes from the breathtaking Sunset Beach and serene Intracoastal Waterway, is a true gem waiting to be discovered. Designed with a modern open floor plan, this home perfectly balances space and style, offering a cozy yet sophisticated retreat for those looking to downsize without compromising on amenities.
Step inside and be captivated by the light-filled great room, seamlessly flowing into a chic dining area and a state-of-the-art kitchen. Imagine entertaining guests around the kitchen island, whipping up culinary delights with top-of-the-line appliances, and enjoying every moment in a space that feels both expansive and intimate.
Retreat to your master suite, where high ceilings and elegant finishes create a tranquil escape. Unwind in the luxurious walk-in shower, and find plenty of storage in your spacious walk-in closet. A second bedroom and full bathroom offer comfort and convenience for family or guests.
Location
State NC
County Brunswick
Community Sunset Ridge
Zoning MR3
Direction Take Hwy 17, Turn onto Hwy 904 towards Sunset Beach, Take a left onto Ascension Drive, Take a Left onto Marsilio Lane. Property will be on the left.
Location Details Mainland
Rooms
Basement None
Primary Bedroom Level Primary Living Area
Interior
Interior Features Foyer, Mud Room, Kitchen Island, Master Downstairs, 9Ft+ Ceilings, Tray Ceiling(s), Ceiling Fan(s), Pantry, Walk-in Shower, Walk-In Closet(s)
Heating Electric, Heat Pump
Cooling Central Air
Flooring LVT/LVP, Carpet, Tile
Fireplaces Type None
Fireplace No
Appliance Stove/Oven - Electric, Refrigerator, Range, Microwave - Built-In, Disposal, Dishwasher
Laundry Inside
Exterior
Exterior Feature Irrigation System
Garage Concrete, Off Street
Garage Spaces 2.0
Waterfront No
Roof Type Architectural Shingle
Accessibility None
Porch Patio, Screened
Building
Story 1
Entry Level One
Foundation Raised, Slab
Sewer Municipal Sewer
Water Municipal Water
Structure Type Irrigation System
New Construction No
Schools
Elementary Schools Jessie Mae Monroe
Middle Schools Shallotte
High Schools West Brunswick
Others
Tax ID 242fs004
Acceptable Financing Cash, Conventional, FHA, VA Loan
Listing Terms Cash, Conventional, FHA, VA Loan
Special Listing Condition None
Read Less
Want to know what your home might be worth? Contact us for a FREE valuation!

Our team is ready to help you sell your home for the highest possible price ASAP







