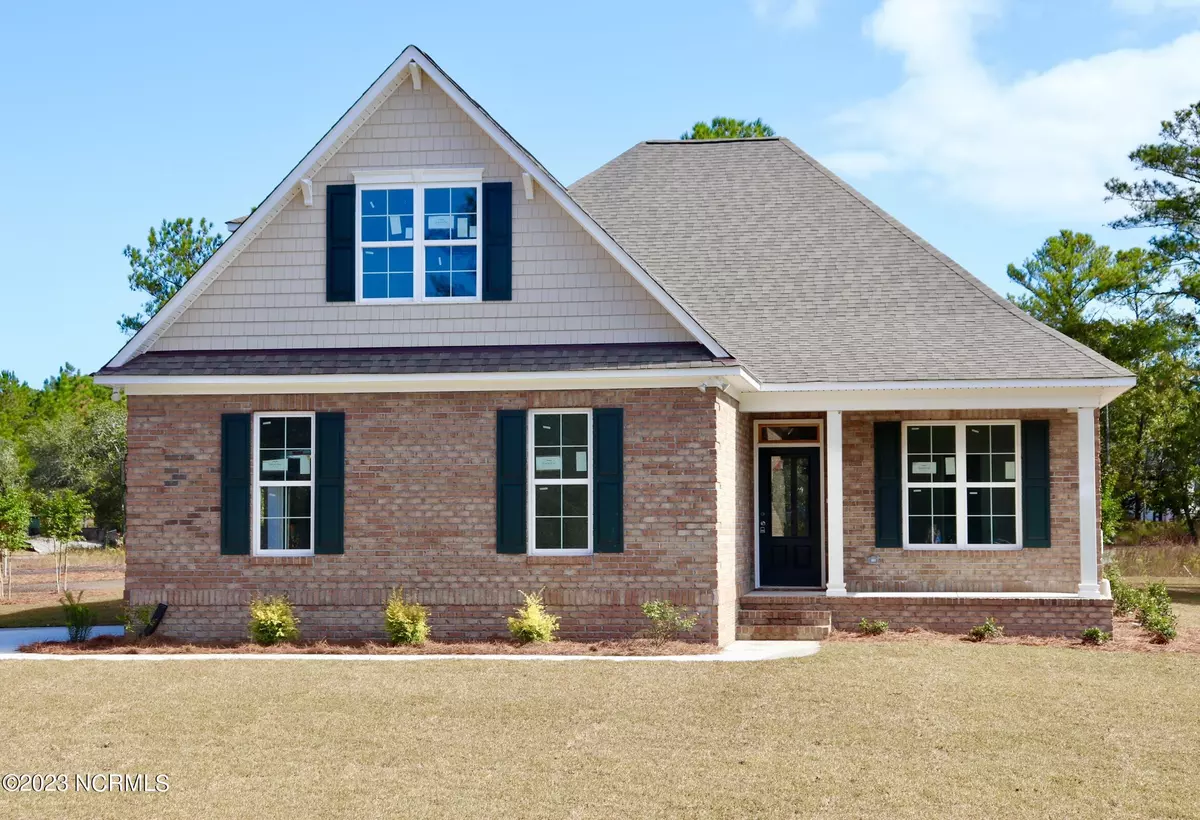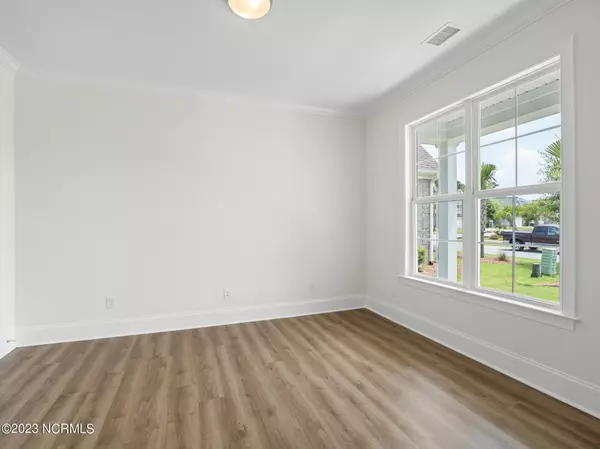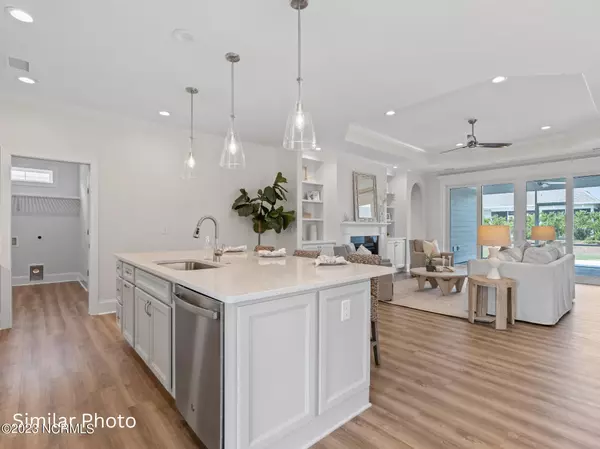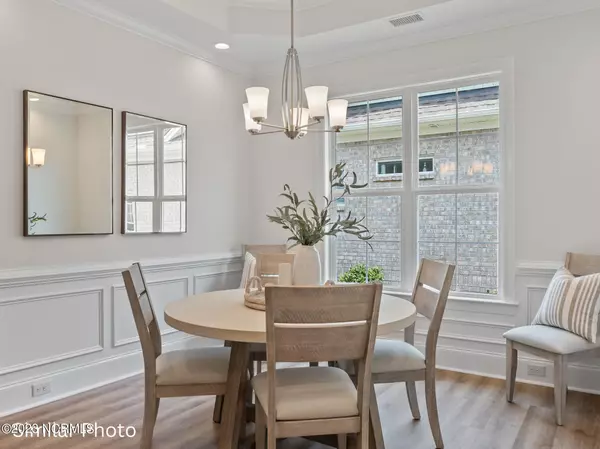$565,000
$575,000
1.7%For more information regarding the value of a property, please contact us for a free consultation.
462 Arlington DR SE Bolivia, NC 28422
3 Beds
3 Baths
2,270 SqFt
Key Details
Sold Price $565,000
Property Type Single Family Home
Sub Type Single Family Residence
Listing Status Sold
Purchase Type For Sale
Square Footage 2,270 sqft
Price per Sqft $248
Subdivision Riversea
MLS Listing ID 100403304
Sold Date 09/10/24
Style Wood Frame
Bedrooms 3
Full Baths 3
HOA Fees $1,320
HOA Y/N Yes
Originating Board North Carolina Regional MLS
Year Built 2024
Lot Size 0.430 Acres
Acres 0.43
Lot Dimensions 87 X 180 X 182 X 149
Property Description
Want new construction!! The Sabal Pointe designed and built by Horizon Homes of Wilmington, located in the beautiful community of Riversea Plantation, is an absolute must see! Riversea Plantation is conveniently located minutes from the Beaches of Oak Island, Historic Southport and Shallotte, NC. This three bedroom home includes a first floor Owner's Suite, guest bedroom, and optional bedroom/study. This popular open concept, with exceptional custom finishes, leaves little to be desired. In the culinary kitchen, one will find a large island, perfect for entertaining family and friends. Nestled beside the kitchen is a warm and inviting dining room. The first level Owner's Suite features a large walk-in closet, tray ceiling and hard wood floors. In the Owner's Bath one will find a zero-entry walk-in, tiled shower, double vanity as well as a private water closet. The final guest bedroom is on the opposite side of the great room with a full bath in the hallway. The upstairs bonus room features it's own full-bath and provides spacious attic storage. What makes the Great Room ''GREAT'' is the: custom built-ins, large tray ceiling, and expansive sliding doors leading out to the 15'X14' screened-in lanai overlooking a pond. The Sabal Pointe is located on a large corner homesite, totaling 0.43 acres, great for outdoor entertaining.
Location
State NC
County Brunswick
Community Riversea
Zoning R75
Direction Turn into Riversea Plantation of HWY 211 onto Riversea BLVD. Take a right onto Summerhaven LN SE. Next go through the roundabout taking the 2nd right on Breezwood. Turn right onto Ashburton Rd. The house is approximately 100 ft on the left at the corner of Ashburton Rd and Arlington Dr.
Location Details Mainland
Rooms
Basement None
Primary Bedroom Level Primary Living Area
Interior
Interior Features Foyer, Generator Plug, Bookcases, Kitchen Island, Master Downstairs, 9Ft+ Ceilings, Tray Ceiling(s), Ceiling Fan(s), Pantry, Walk-in Shower, Eat-in Kitchen, Walk-In Closet(s)
Heating Heat Pump, Fireplace(s), Electric, Propane, Zoned
Cooling Central Air, Zoned
Flooring LVT/LVP, Carpet, Tile
Fireplaces Type Sealed Combustion, Gas Log
Fireplace Yes
Window Features Thermal Windows,DP50 Windows
Appliance Microwave - Built-In, Disposal, Dishwasher
Laundry Hookup - Dryer, Washer Hookup, Inside
Exterior
Exterior Feature Irrigation System, Gas Logs
Garage Concrete, Garage Door Opener, Lighted
Garage Spaces 2.0
Utilities Available Municipal Sewer Available, Municipal Water Available
Waterfront No
View Pond
Roof Type Architectural Shingle
Accessibility Accessible Doors, Accessible Hallway(s)
Porch Covered, Patio, Porch, Screened
Building
Lot Description Corner Lot
Story 2
Entry Level One and One Half
Foundation Raised, Slab
Structure Type Irrigation System,Gas Logs
New Construction Yes
Schools
Elementary Schools Virginia Williamson
Middle Schools Cedar Grove
High Schools South Brunswick
Others
Tax ID 184ec018
Acceptable Financing Cash, Conventional, FHA, USDA Loan, VA Loan
Listing Terms Cash, Conventional, FHA, USDA Loan, VA Loan
Special Listing Condition None
Read Less
Want to know what your home might be worth? Contact us for a FREE valuation!

Our team is ready to help you sell your home for the highest possible price ASAP







