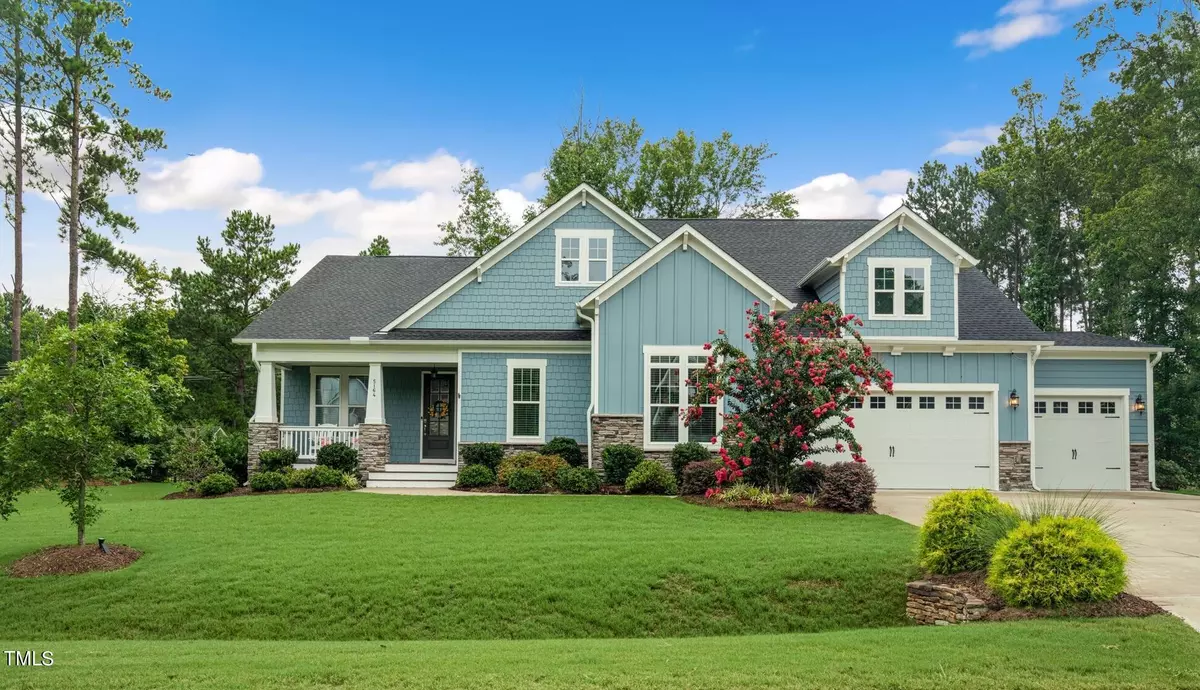Bought with Compass -- Cary
$625,000
$625,000
For more information regarding the value of a property, please contact us for a free consultation.
5164 Glen Creek Trail Garner, NC 27529
3 Beds
4 Baths
3,015 SqFt
Key Details
Sold Price $625,000
Property Type Single Family Home
Sub Type Single Family Residence
Listing Status Sold
Purchase Type For Sale
Square Footage 3,015 sqft
Price per Sqft $207
Subdivision Glen Creek
MLS Listing ID 10045129
Sold Date 09/11/24
Style Site Built
Bedrooms 3
Full Baths 3
Half Baths 1
HOA Fees $37/ann
HOA Y/N Yes
Abv Grd Liv Area 3,015
Originating Board Triangle MLS
Year Built 2020
Annual Tax Amount $3,373
Lot Size 0.690 Acres
Acres 0.69
Property Description
Stunning ranch home loaded with upgrades located in the desirable Glen Creek subdivision just minutes to dining, shopping, Interstate 40 & so much more. This custom built home exemplifies the convenience of primary first floor living with an open layout matched with a seamless functionality. Step into the lovely foyer from the covered porch with stone accented columns and bead board stained ceiling and you will immediately feel the attention to detail in the oversized formal dining room with beautiful coffered ceiling, crown molding, chair railing & wainscoting. Don't miss the half bath off the foyer as you enter the expansive family room, upgraded 2x2 windows flank the center gas fireplace and a breathtaking wall of windows overlook the impressive back yard. Turn your attention to the gourmet kitchen with quartz countertops, large center island, gas cook-top, stainless appliances, built in wall over, decorative glass cabinetry, upgraded cabinets with pull-outs, extended & upgraded pantry with wood shelving. Down the hall you will find two secondary bedrooms with large closets & carpet, a hall bathroom with tile flooring, dual sinks, tub/shower with tile shower wall, large laundry room with tile flooring & wood shelving, mud bench area off the garage with cubbies, wooden bench and hooks for optimal organization. The primary bedroom is just down the hall and continues the engineered hardwood flooring that is found throughout the other main living areas of the first floor, with upgraded low profile coffered ceiling and built-in surround sound speakers that are also located in the dining room, family room, kitchen, primary bath and screen porch. The luxurious primary bath showcases an extended vanity with dual sinks, deep soaking tub with tile surround, large custom tile shower with seat area, tile flooring, water closet, linen closet and impressive walk-in closet. Head upstairs on the hardwood staircase located by the kitchen to an enormous bonus room or 4th bedroom (septic is for 3 bedrooms) with a huge walk-in closet and full bathroom with tile flooring. Check out the 505 square feet of floored attic space located on the second floor. This space could add value and square footage to your home, if finished. Head back downstairs and step into a peaceful backyard oasis with the screen porch with bead board ceiling, stone patio floor and flagstone accent walls, with dedicated gas line for the grill (grill conveys), fire pit table (conveys,) fenced yard, not to mention the entire back yard has been sodded! Or step onto the custom built jacuzzi deck with wooden privacy blinds (deck was not permitted, but was built to building code standards, see disclosure). Jacuzzi is negotiable. This home also features a spacious 3 car garage, with pedestrian door off 3rd bay and shelving. This home has fresh paint and has been well maintained.
Location
State NC
County Wake
Direction I-40 East to US-70 Hwy Exit & Garner, exit right, Turn Left on White Oak Road, Turn Right on Hebron Church Rd, Continue for 1.4 miles onto Wrenn Road, Turn Right into Glen Creek onto Glen Creek Trail, 1.2 miles ahead the home will be on the Right.
Rooms
Basement Crawl Space
Interior
Interior Features Bathtub/Shower Combination, Coffered Ceiling(s), Crown Molding, Double Vanity, Eat-in Kitchen, Entrance Foyer, Kitchen Island, Open Floorplan, Pantry, Master Downstairs, Quartz Counters, Separate Shower, Smooth Ceilings, Soaking Tub, Sound System, Storage, Walk-In Closet(s), Walk-In Shower, Water Closet
Heating Forced Air, Natural Gas
Cooling Ceiling Fan(s), Central Air
Flooring Carpet, Hardwood, Tile, See Remarks
Fireplaces Number 1
Fireplaces Type Family Room, Gas Log
Fireplace Yes
Appliance Dishwasher, Gas Cooktop, Microwave, Stainless Steel Appliance(s), Oven
Laundry Laundry Room, Main Level
Exterior
Exterior Feature Fenced Yard, Gas Grill
Garage Spaces 3.0
Fence Back Yard, Fenced, Gate
Utilities Available Electricity Connected, Natural Gas Connected, Septic Connected, Water Connected
View Y/N Yes
Roof Type Shingle
Street Surface Paved
Porch Deck, Front Porch, Patio, Rear Porch, Screened
Garage Yes
Private Pool No
Building
Lot Description Back Yard, Front Yard, Hardwood Trees, Landscaped, Level
Faces I-40 East to US-70 Hwy Exit & Garner, exit right, Turn Left on White Oak Road, Turn Right on Hebron Church Rd, Continue for 1.4 miles onto Wrenn Road, Turn Right into Glen Creek onto Glen Creek Trail, 1.2 miles ahead the home will be on the Right.
Story 2
Foundation See Remarks
Sewer Septic Tank
Water Public
Architectural Style Traditional
Level or Stories 2
Structure Type Fiber Cement,Shake Siding,Stone
New Construction No
Schools
Elementary Schools Wake County Schools
Middle Schools Wake County Schools
High Schools Wake County Schools
Others
HOA Fee Include Storm Water Maintenance
Senior Community false
Tax ID 1628079411
Special Listing Condition Standard
Read Less
Want to know what your home might be worth? Contact us for a FREE valuation!

Our team is ready to help you sell your home for the highest possible price ASAP



