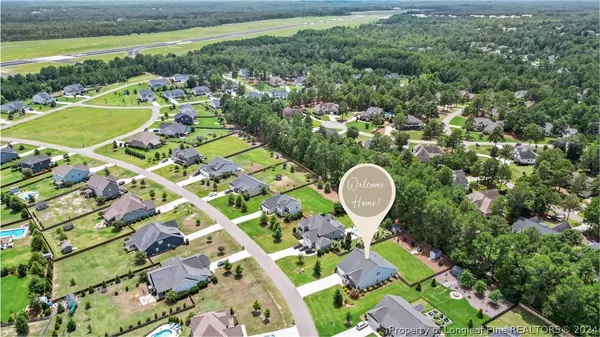$565,000
$565,000
For more information regarding the value of a property, please contact us for a free consultation.
500 Goldenleaf CIR Whispering Pines, NC 28327
4 Beds
3 Baths
2,719 SqFt
Key Details
Sold Price $565,000
Property Type Single Family Home
Sub Type Single Family Residence
Listing Status Sold
Purchase Type For Sale
Square Footage 2,719 sqft
Price per Sqft $207
Subdivision Summerfield At Arrowstone
MLS Listing ID 729543
Sold Date 09/13/24
Style Two Story
Bedrooms 4
Full Baths 3
Construction Status Good Condition
HOA Y/N No
Year Built 2017
Lot Size 0.470 Acres
Acres 0.47
Property Description
Welcome Home to 500 Goldenleaf! Beautifully manicured lawn and covered front porch draw you into this property! Enter into the foyer area with stairs to your left and 2 Guest Bedrooms, and Full Guest Bathroom to your right. Head into the Great Room where you'll find built-in shelving, gas logs fireplace, and access to screened-in back porch! Kitchen with large center island, granite counters, corner walk-in pantry, built-in desk area, and roomy dining area. 1st Floor Owners Suite with trey ceiling, 2 walk-in closets - one with custom ''Closet by Design'' layout, double sink vanity, walk-in shower with bench! Completing the main floor is a very large mud room off from garage access! Upstairs you'll find a 4th private bedroom with its own walk-in closet and bathroom! Also upstairs is a massive attic storage room! 2 Car Garage with Epoxy Flooring and Mini Split! Whole Home Water Filtration System! Out back you'll enjoy the privacy of your fenced backyard, fire pit area and storage shed!
Location
State NC
County Moore
Interior
Interior Features Attic, Tray Ceiling(s), Ceiling Fan(s), Entrance Foyer, Eat-in Kitchen, Granite Counters, Great Room, Kitchen Island, Kitchen/Dining Combo, Tub Shower, Walk-In Closet(s), Walk-In Shower
Heating Heat Pump
Flooring Tile, Wood, Carpet
Fireplaces Number 1
Fireplaces Type Gas Log, Great Room
Fireplace Yes
Appliance Dishwasher, Microwave, Range, Refrigerator
Laundry Main Level
Exterior
Exterior Feature Fence, Fire Pit, Porch, Storage
Garage Attached, Garage
Garage Spaces 2.0
Garage Description 2.0
Fence Back Yard
Water Access Desc Public
Porch Covered, Porch, Screened
Building
Lot Description 1/4 to 1/2 Acre Lot
Entry Level Two
Foundation Slab
Sewer Septic Tank
Water Public
Architectural Style Two Story
Level or Stories Two
New Construction No
Construction Status Good Condition
Schools
Middle Schools New Century Middle
High Schools Union Pines High
Others
Tax ID 20160576
Ownership More than a year
Security Features Security System,Smoke Detector(s)
Financing Conventional
Special Listing Condition None
Read Less
Want to know what your home might be worth? Contact us for a FREE valuation!

Our team is ready to help you sell your home for the highest possible price ASAP
Bought with Non Member Office






