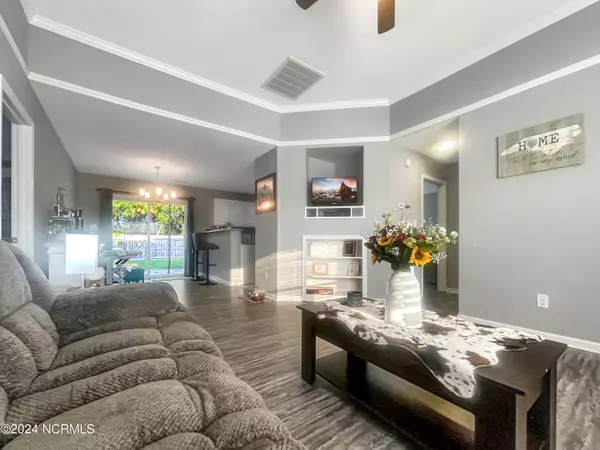$250,000
$260,000
3.8%For more information regarding the value of a property, please contact us for a free consultation.
904 Jessica ST Elizabeth City, NC 27909
3 Beds
2 Baths
1,236 SqFt
Key Details
Sold Price $250,000
Property Type Single Family Home
Sub Type Single Family Residence
Listing Status Sold
Purchase Type For Sale
Square Footage 1,236 sqft
Price per Sqft $202
Subdivision Summerfield
MLS Listing ID 100452065
Sold Date 09/13/24
Style Wood Frame
Bedrooms 3
Full Baths 2
HOA Fees $50
HOA Y/N Yes
Originating Board North Carolina Regional MLS
Year Built 2006
Lot Size 0.270 Acres
Acres 0.27
Lot Dimensions 79 X 153 X 77 X 150
Property Description
Freshly updated, easy to maintain, 3 bedroom 2 bath home in the highly desirable SUMMERFIELD neighborhood!!
With a seamless flow from the living area to the chef's kitchen, the open-concept layout is a entertainer's dream with ample space to gather family & friends. The Primary ensuite includes dressing area featuring double vanity & walk in closet, separate lavatory/wash room combination, walk in shower & bluetooth speaker. Additional interior features of the home include a laundry room, utiilty closet/pantry, 2 bedrooms and guest bath. Keep the kids & pets protected in your spacious fully fenced private backyard complete with a patio for entertaining & large storage shed. Perfect location close to USCGB, shopping, restaurants, movie theaters, hospital, and downtown Elizabeth City activities!
Location
State NC
County Pasquotank
Community Summerfield
Zoning R-8
Direction Hwy 17, left on Oak Stump, L on Coopers Lane, follow road to Jessica, house on left.
Location Details Mainland
Rooms
Other Rooms Shed(s), Storage
Basement None
Primary Bedroom Level Primary Living Area
Interior
Interior Features Master Downstairs, Vaulted Ceiling(s), Ceiling Fan(s), Walk-in Shower, Eat-in Kitchen, Walk-In Closet(s)
Heating Heat Pump, Electric
Cooling Central Air
Flooring Carpet, Tile, Vinyl
Fireplaces Type None
Fireplace No
Window Features Blinds
Appliance Washer, Refrigerator, Range, Microwave - Built-In, Ice Maker, Dryer, Dishwasher
Laundry Hookup - Dryer, Washer Hookup, Inside
Exterior
Garage On Street, Attached, Concrete, Tandem
Pool None
Roof Type Architectural Shingle
Porch Covered, Patio, Porch
Building
Lot Description Interior Lot, Level, Open Lot
Story 1
Entry Level One
Foundation Slab
Sewer Municipal Sewer
Water Municipal Water
New Construction No
Schools
Elementary Schools P.W. Moore Elementary
Middle Schools River Road Middle School
High Schools Northeastern High School
Others
Tax ID 0061729
Acceptable Financing Cash, Conventional, FHA, USDA Loan, VA Loan
Listing Terms Cash, Conventional, FHA, USDA Loan, VA Loan
Special Listing Condition None
Read Less
Want to know what your home might be worth? Contact us for a FREE valuation!

Our team is ready to help you sell your home for the highest possible price ASAP







