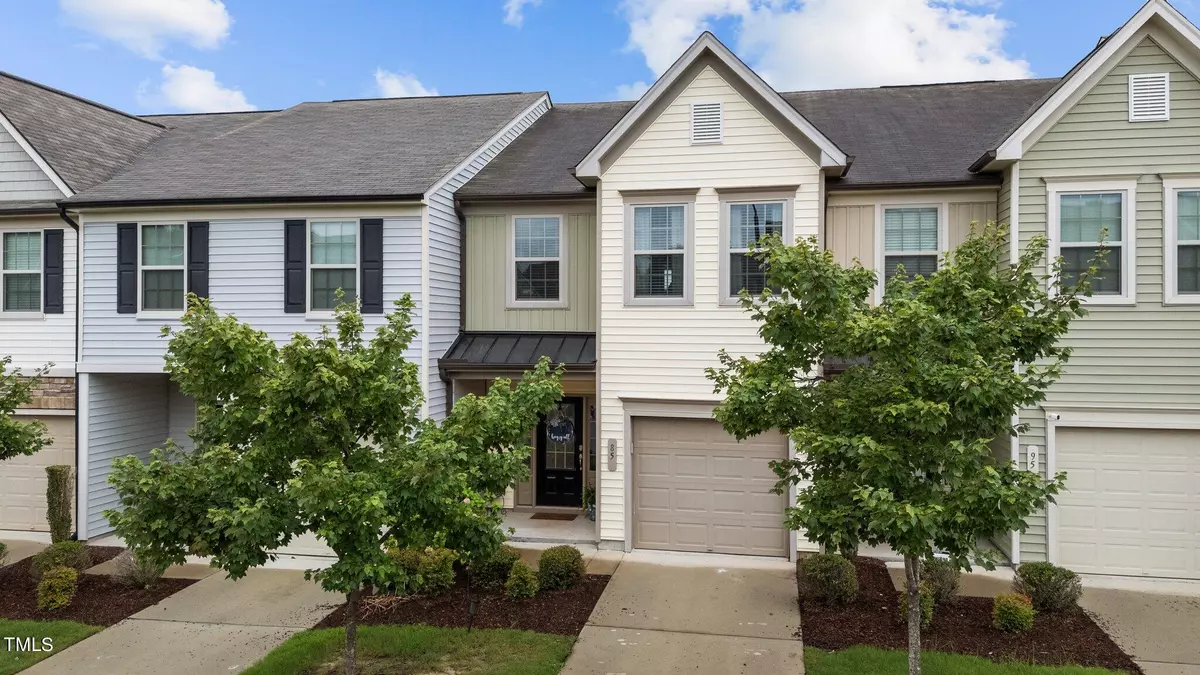Bought with Keller Williams Realty Cary
$295,000
$300,000
1.7%For more information regarding the value of a property, please contact us for a free consultation.
85 Reunion Court Garner, NC 27529
3 Beds
3 Baths
1,713 SqFt
Key Details
Sold Price $295,000
Property Type Townhouse
Sub Type Townhouse
Listing Status Sold
Purchase Type For Sale
Square Footage 1,713 sqft
Price per Sqft $172
Subdivision Cleveland Springs
MLS Listing ID 10044813
Sold Date 09/17/24
Style Site Built,Townhouse
Bedrooms 3
Full Baths 2
Half Baths 1
HOA Fees $126/mo
HOA Y/N Yes
Abv Grd Liv Area 1,713
Originating Board Triangle MLS
Year Built 2014
Annual Tax Amount $1,444
Lot Size 1,306 Sqft
Acres 0.03
Property Description
A Covered Front Porch welcomes you to this wonderful Townhome in Cleveland Springs. Entry Foyer off the Garage opens to the Large Family Room with Ceiling Fan. Family Room is open to the Kitchen and Dining Rooms. Kitchen features an Island with Raised Bar Top, Granite Countertops, Stainless Appliances, Pantry, and Recessed Can Lighting. Refrigerator Conveys! Dining Area adjacent to kitchen. Patio off the kitchen for outdoor dining or enjoying the grassy common space to the rear of the unit. Storage Room off the Patio. Large Primary Bedroom with Sitting Area and Walk-in Closet. Primary bath features Garden Tub, Separate Shower, Dual Vanities, and Private Water Closet. Washer and Dryer convey as well! Community Pool and Playground is just down the road. Great location to shopping, dining, and major travel corridors. New HVAC Compressor 8/2024!
Location
State NC
County Johnston
Community Playground, Pool
Direction I-40 to Hwy 42 West. Right onto Cleveland Road. Travel 0.4 miles to Right on Cleveland Springs. 0.2 miles to left on Reunion Court. Unit is 2nd Building on the left. 3rd unit from left.
Interior
Interior Features Bathtub/Shower Combination, Ceiling Fan(s), Double Vanity, Entrance Foyer, Granite Counters, Kitchen Island, Open Floorplan, Pantry, Separate Shower, Smooth Ceilings, Soaking Tub, Walk-In Closet(s), Water Closet
Heating Electric, Heat Pump
Cooling Central Air, Heat Pump
Flooring Carpet, Vinyl
Fireplace No
Appliance Dishwasher, Disposal, Dryer, Electric Range, Electric Water Heater, Microwave, Refrigerator, Stainless Steel Appliance(s), Washer
Laundry Electric Dryer Hookup, In Hall, Laundry Closet, Washer Hookup, See Remarks
Exterior
Garage Spaces 1.0
Fence Partial, Privacy, Vinyl
Pool Community
Community Features Playground, Pool
Utilities Available Cable Available, Electricity Connected, Sewer Connected, Water Connected, Underground Utilities
View Y/N Yes
Roof Type Shingle
Street Surface Paved
Porch Front Porch, Patio
Garage Yes
Private Pool No
Building
Lot Description Level
Faces I-40 to Hwy 42 West. Right onto Cleveland Road. Travel 0.4 miles to Right on Cleveland Springs. 0.2 miles to left on Reunion Court. Unit is 2nd Building on the left. 3rd unit from left.
Story 2
Foundation Slab
Sewer Public Sewer
Water Public
Architectural Style Transitional
Level or Stories 2
Structure Type Vinyl Siding
New Construction No
Schools
Elementary Schools Johnston - West View
Middle Schools Johnston - Cleveland
High Schools Johnston - Cleveland
Others
HOA Fee Include Maintenance Grounds,Road Maintenance
Tax ID 162700575426
Special Listing Condition Standard
Read Less
Want to know what your home might be worth? Contact us for a FREE valuation!

Our team is ready to help you sell your home for the highest possible price ASAP



