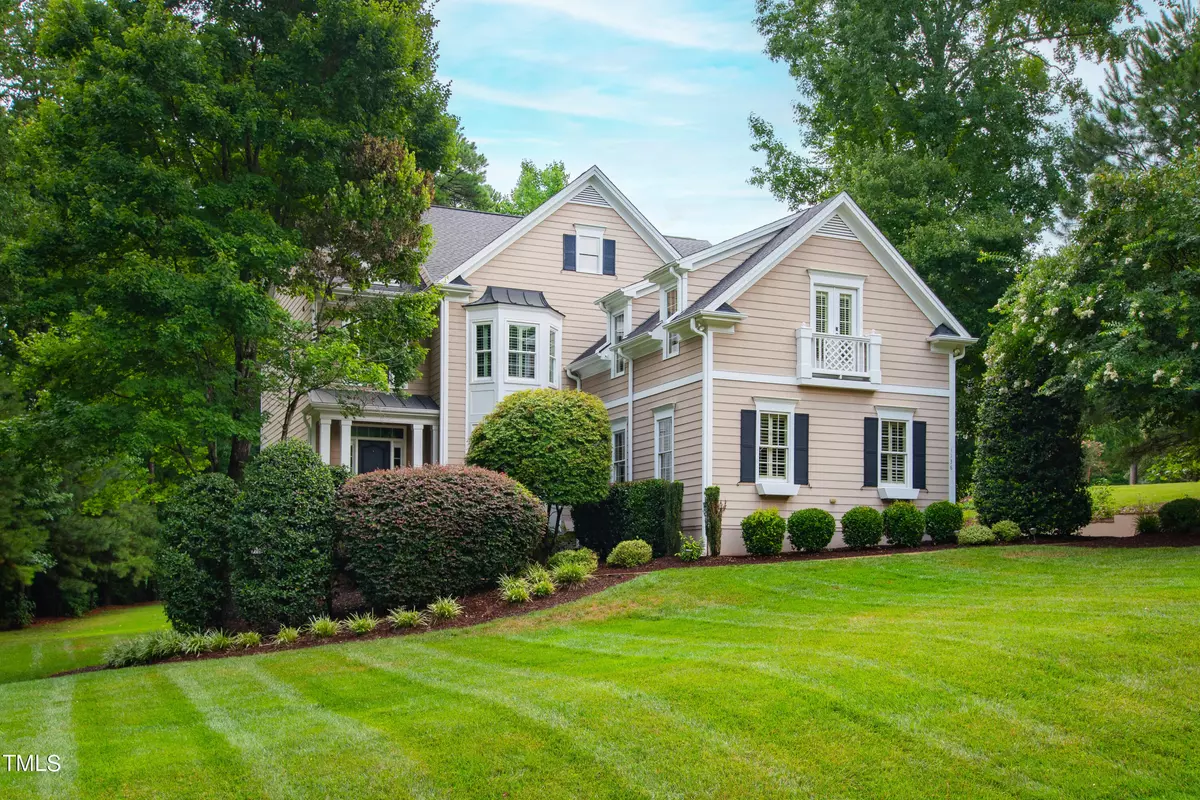Bought with Keller Williams Realty
$900,000
$900,000
For more information regarding the value of a property, please contact us for a free consultation.
1136 Blykeford Lane Wake Forest, NC 27587
4 Beds
5 Baths
4,534 SqFt
Key Details
Sold Price $900,000
Property Type Single Family Home
Sub Type Single Family Residence
Listing Status Sold
Purchase Type For Sale
Square Footage 4,534 sqft
Price per Sqft $198
Subdivision Galloway
MLS Listing ID 10041743
Sold Date 09/17/24
Style House
Bedrooms 4
Full Baths 5
HOA Fees $83/qua
HOA Y/N Yes
Abv Grd Liv Area 4,534
Originating Board Triangle MLS
Year Built 2005
Annual Tax Amount $4,963
Lot Size 1.380 Acres
Acres 1.38
Property Description
Discover your dream home in the sought-after Galloway subdivision of Wake Forest! This updated home includes a rare finished basement with private entrance, personal home theatre, expansive recreational room with fireplace, office, and full bathroom, offering unparalleled space and comfort for your family. Come experience this stunning residence, seamlessly blending modern updates with classic charm today.
Key Features:
• Fresh Interior Paint: Enjoy a move-in-ready home with a freshly painted interior that creates a bright and inviting atmosphere throughout the living spaces.
• Spacious Layout: This home boasts 4 generously sized bedrooms, plus a versatile bonus room that can serve as an exercise room, home office, or additional living area. Also includes a huge finished walk out basement for gatherings and large walk up attic for storage or finish for additional living space.
• Convenient First-Floor Guest Room: Perfect for hosting visitors or multi-generational living, the first-floor guest room provides privacy and ease of access.
• Elegant Hardwood Floors: Beautiful hardwood floors grace the main living areas, adding a touch of sophistication and durability.
• Incredible Finished Basement & Gathering Space: The expansive finished basement is a standout feature, featuring an authentic private home theatre, updated LVP flooring in the gathering room, fresh neutral paint, and a cozy fireplace. This versatile space includes:
o Theatre Room: Enjoy private movie nights in the comfort of your own home!
o Private Office: Ideal for remote work or a study area with built in shelving.
o Full Bath: Convenient for guests and family in the theatre room or recreational room.
o Exterior Entrance: Private exterior entrance from the side yard into the basement gathering space.
• Stylish Kitchen, Breakfast Nook, & Reading Room: Beautiful kitchen with custom cabinetry, granite countertops, Thermador dishwasher, gas cooktop, and large pantry is open to the breakfast nook and a reading room with built-in desks and tons of natural light.
• Large Private Backyard: Step outside to a spacious and secluded backyard, perfect for outdoor entertaining, gardening, or simply enjoying the serene surroundings.
• Prime Location: Situated in the desirable Galloway subdivision, you'll benefit from a welcoming community atmosphere and easy access to local amenities, including top-rated schools, shopping, dining, and parks.
Additional Highlights:
• New LVP in finished basement
• New carpet in primary bedroom & some secondary bedrooms
• Large screened porch with scenic view of the backyard
• Ample storage solutions in the walk-up attic, basement, and oversized garage
• Attached, side loading two-car garage with workspace area
• Over 900 sqft of additional potential living space in the unfinished walk-up attic
• Well-maintained landscaping and in-ground irrigation system
• Newer roof (2018), tankless water heater, and HVAC (2021/2005)
This exceptional home offers a blend of luxury, functionality, and style, making it a perfect choice for your next move. Don't miss the opportunity to own this beautiful property in Wake Forest. Schedule a showing today and experience all that this remarkable home has to offer!
Location
State NC
County Wake
Community Pool, Street Lights
Direction From NC98-W, turn right onto Thompson Mill Rd and go 2.4 mi. Turn left onto Calliness Way and go 0.3 mi. Turn left onto Blykeford Ln. House is on the right in 0.3 mi.
Rooms
Basement Bath/Stubbed, Exterior Entry, Finished, Full, Heated, Interior Entry, Partially Finished, Storage Space, Unfinished, Walk-Out Access, Other
Interior
Interior Features Bathtub/Shower Combination, Built-in Features, Pantry, Ceiling Fan(s), Crown Molding, Double Vanity, Dual Closets, Entrance Foyer, Granite Counters, High Ceilings, Kitchen Island, Radon Mitigation, Recessed Lighting, Smooth Ceilings, Soaking Tub, Storage, Tray Ceiling(s), Walk-In Closet(s), Walk-In Shower, Water Closet, Whirlpool Tub
Heating Central, Electric, Forced Air, Natural Gas, Zoned
Cooling Ceiling Fan(s), Central Air, Multi Units
Flooring Carpet, Ceramic Tile, Combination, Concrete, Hardwood, Vinyl
Fireplaces Number 2
Fireplaces Type Basement, Family Room, Gas, Gas Log, Living Room
Fireplace Yes
Window Features Plantation Shutters
Appliance Built-In Gas Oven, Cooktop, Dishwasher, Dryer, Exhaust Fan, Free-Standing Refrigerator, Gas Cooktop, Gas Oven, Gas Water Heater, Ice Maker, Microwave, Washer, Water Heater, Water Softener
Laundry Inside, Laundry Room, Upper Level
Exterior
Exterior Feature Private Yard, Rain Gutters
Garage Spaces 2.0
Fence None
Pool Community, Outdoor Pool
Community Features Pool, Street Lights
Utilities Available Electricity Connected, Natural Gas Connected, Phone Connected, Septic Connected, Water Connected, Underground Utilities
View Y/N Yes
Roof Type Shingle
Street Surface Paved
Handicap Access Accessible Central Living Area, Accessible Common Area, Central Living Area, Common Area, Level Flooring, Visitor Bathroom
Porch Covered, Front Porch, Porch, Rear Porch, Screened, See Remarks
Garage Yes
Private Pool No
Building
Lot Description Back Yard, Cleared, Front Yard, Gentle Sloping, Hardwood Trees, Landscaped, Private
Faces From NC98-W, turn right onto Thompson Mill Rd and go 2.4 mi. Turn left onto Calliness Way and go 0.3 mi. Turn left onto Blykeford Ln. House is on the right in 0.3 mi.
Story 3
Foundation Block
Sewer Septic Tank
Water Public
Architectural Style Traditional, Transitional
Level or Stories 3
Structure Type Fiber Cement
New Construction No
Schools
Elementary Schools Wake - North Forest
Middle Schools Wake - Wake Forest
High Schools Wake - Wake Forest
Others
HOA Fee Include None
Senior Community false
Tax ID 1822.04925246.000
Special Listing Condition Standard
Read Less
Want to know what your home might be worth? Contact us for a FREE valuation!

Our team is ready to help you sell your home for the highest possible price ASAP



