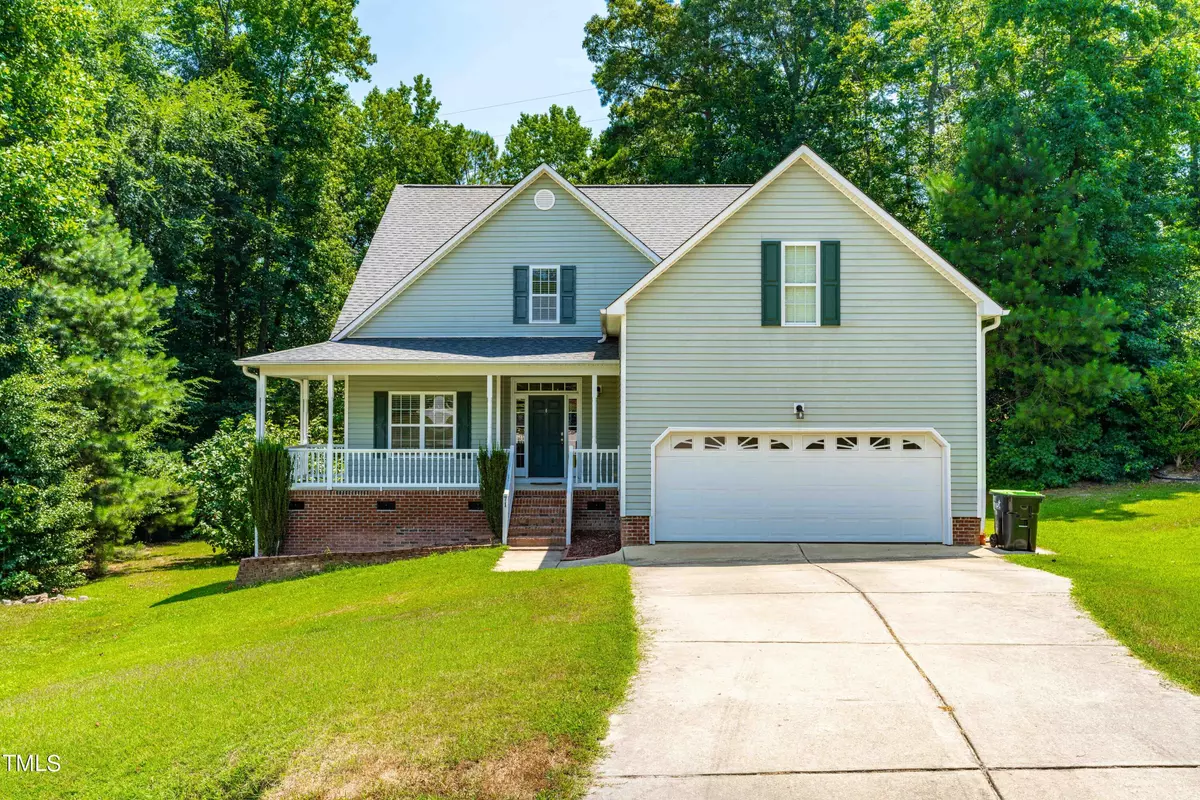Bought with Keller Williams Realty
$422,000
$439,900
4.1%For more information regarding the value of a property, please contact us for a free consultation.
71 Speight Lane Garner, NC 27529
3 Beds
3 Baths
2,577 SqFt
Key Details
Sold Price $422,000
Property Type Single Family Home
Sub Type Single Family Residence
Listing Status Sold
Purchase Type For Sale
Square Footage 2,577 sqft
Price per Sqft $163
Subdivision Bethel Creek
MLS Listing ID 10039562
Sold Date 09/19/24
Bedrooms 3
Full Baths 2
Half Baths 1
HOA Y/N No
Abv Grd Liv Area 2,577
Originating Board Triangle MLS
Year Built 2008
Annual Tax Amount $1,861
Lot Size 2.520 Acres
Acres 2.52
Property Description
A stunning property that promises to be your forever home. Enjoy a charming rocking chair front porch, perfect for relaxing mornings and evenings. Inside, the open concept floor plan seamlessly connects the living, dining, and kitchen areas. The formal dining room features an elegant tray ceiling, adding sophistication to your gatherings. The Primary Suite has a vaulted ceiling and a spa-like ensuite bathroom with a soaking tub, separate shower, and dual vanities. Storage is abundant throughout the home! The fenced backyard is perfect for hosting a barbecue, gardening, or enjoying nature, and the surrounding land offers privacy and a peaceful atmosphere. Schedule your private tour today!
Location
State NC
County Johnston
Direction Via I-40 E, take I-40 E to Raynor Rd., Trun RT on Raynor Rd., Lt on White Oak Rd., Cont onto Cornwallis Rd., RT on New Bethel Rd., RT on Speight Lane.
Interior
Interior Features Bar, Cathedral Ceiling(s), Ceiling Fan(s), Chandelier, Crown Molding, Double Vanity, Dual Closets, Eat-in Kitchen, Entrance Foyer, Granite Counters, High Ceilings, Pantry, Master Downstairs, Smooth Ceilings, Soaking Tub, Tray Ceiling(s)
Heating Forced Air
Cooling Central Air
Flooring Carpet, Laminate, Wood
Fireplaces Number 1
Fireplaces Type Gas Log, Living Room
Fireplace Yes
Window Features Bay Window(s),Blinds
Appliance Dishwasher, Dryer, Electric Cooktop, Electric Oven, Electric Water Heater, Microwave, Oven, Refrigerator, Washer
Laundry Inside, Main Level
Exterior
Exterior Feature Fenced Yard
Garage Spaces 2.0
Fence Back Yard, Chain Link, Fenced
View Y/N Yes
Roof Type Asphalt,Composition
Porch Covered, Deck, Porch
Garage Yes
Private Pool No
Building
Lot Description Back Yard, Cul-De-Sac, Many Trees
Faces Via I-40 E, take I-40 E to Raynor Rd., Trun RT on Raynor Rd., Lt on White Oak Rd., Cont onto Cornwallis Rd., RT on New Bethel Rd., RT on Speight Lane.
Story 1
Foundation Brick/Mortar
Sewer Septic Tank
Water Public
Architectural Style Transitional
Level or Stories 1
Structure Type Asphalt,Vinyl Siding
New Construction No
Schools
Elementary Schools Johnston - West View
Middle Schools Johnston - Cleveland
High Schools Johnston - Clayton
Others
Senior Community false
Tax ID 5
Special Listing Condition Standard
Read Less
Want to know what your home might be worth? Contact us for a FREE valuation!

Our team is ready to help you sell your home for the highest possible price ASAP



