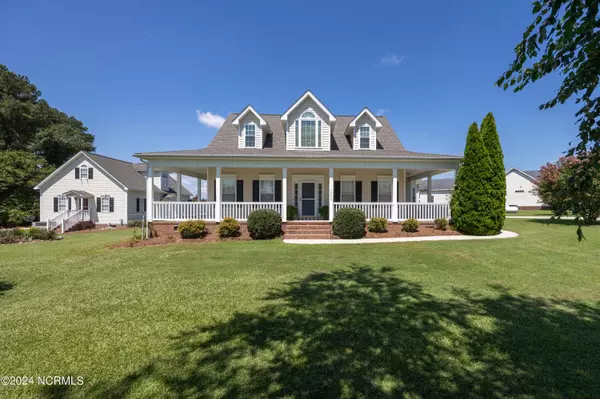$475,000
$465,000
2.2%For more information regarding the value of a property, please contact us for a free consultation.
7042 Landrush LN Sims, NC 27880
3 Beds
3 Baths
3,046 SqFt
Key Details
Sold Price $475,000
Property Type Single Family Home
Sub Type Single Family Residence
Listing Status Sold
Purchase Type For Sale
Square Footage 3,046 sqft
Price per Sqft $155
Subdivision Rock Ridge Village
MLS Listing ID 100454638
Sold Date 09/19/24
Style Wood Frame
Bedrooms 3
Full Baths 2
Half Baths 1
HOA Y/N No
Originating Board North Carolina Regional MLS
Year Built 2001
Lot Size 0.920 Acres
Acres 0.92
Lot Dimensions 170.61* 39.27* 212.93* 144.45* 228.72
Property Description
Discover this spacious 3-bedroom, 2.5-bath home with a bonus room, located in the highly sought-after Rock Ridge community. Just steps away from the elementary school and conveniently close to Buckhorn Reservoir for outdoor boating enthusiasts, this home offers both convenience and charm. .
Relax on the inviting wrap-around front porch or unwind in the large screened-in back porch. The private backyard, adorned with beautiful flowers and bushes, opens to scenic farmland views.
In addition to the main home, the property includes a guest house with an attached garage and private driveway. The guest house features a large bonus room, a full kitchen, and a bathroom. The upstairs is painted and floored and just needs a mini split for additional living space!
Recent updates to the main home include quartz kitchen counter top (2022), a new roof (2021), insulation under the crawl space (2024), and more. This home is truly a delight to see—schedule your viewing today!
Location
State NC
County Wilson
Community Rock Ridge Village
Zoning AR
Direction Hwy 42 - Rock Ridge School Rd- Landrush Rd
Location Details Mainland
Rooms
Other Rooms Guest House, Storage
Basement Crawl Space, None
Primary Bedroom Level Primary Living Area
Interior
Interior Features In-Law Floorplan, Master Downstairs, 2nd Kitchen, 9Ft+ Ceilings, Tray Ceiling(s), Vaulted Ceiling(s), Ceiling Fan(s), Walk-in Shower, Walk-In Closet(s)
Heating Gas Pack, Heat Pump, Electric, Propane
Cooling Central Air
Flooring Carpet, Tile, Wood
Fireplaces Type Gas Log
Fireplace Yes
Window Features Blinds
Appliance Water Softener, Stove/Oven - Electric, Refrigerator, Microwave - Built-In, Dishwasher
Laundry Inside
Exterior
Garage Attached, Paved
Garage Spaces 3.0
Waterfront No
Roof Type Architectural Shingle
Porch Covered, Porch, Screened
Building
Lot Description Open Lot
Story 2
Entry Level Two
Sewer Septic On Site
Water Municipal Water, Well
New Construction No
Schools
Elementary Schools Rock Ridge
Middle Schools Springfield
High Schools Hunt
Others
Tax ID 2771 22 7387 000
Acceptable Financing Cash, Conventional, FHA, USDA Loan, VA Loan
Listing Terms Cash, Conventional, FHA, USDA Loan, VA Loan
Special Listing Condition None
Read Less
Want to know what your home might be worth? Contact us for a FREE valuation!

Our team is ready to help you sell your home for the highest possible price ASAP







