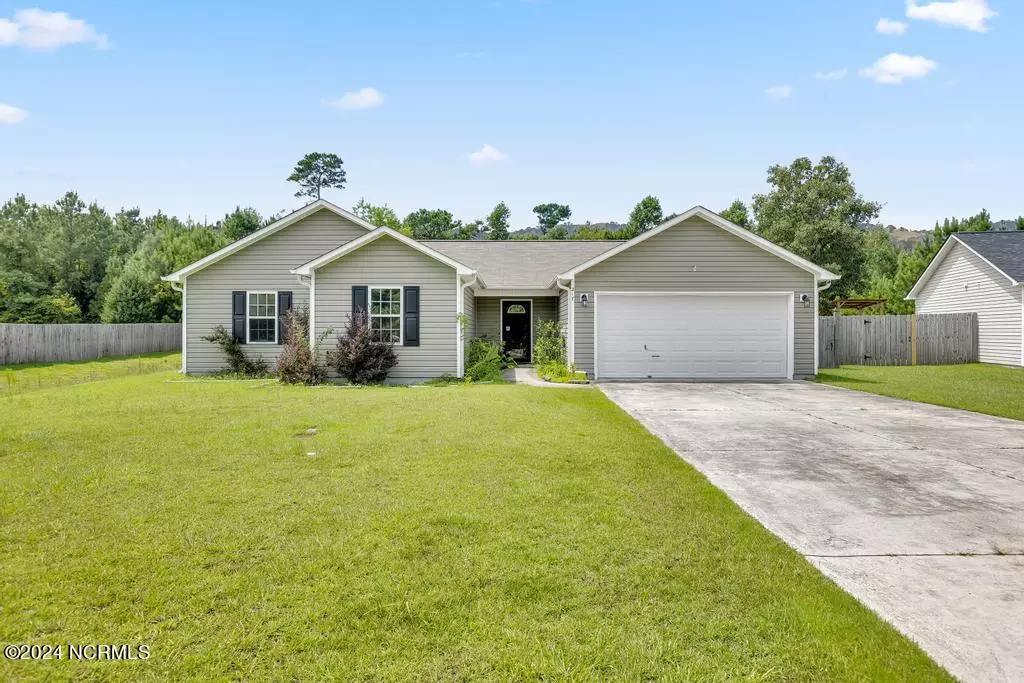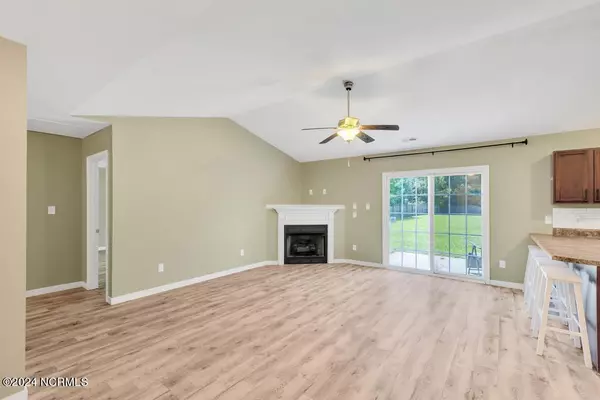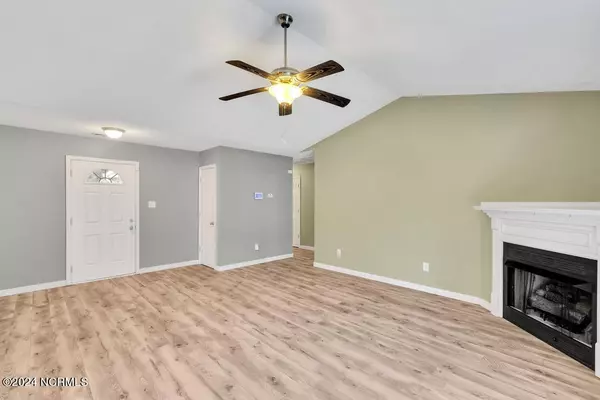$255,000
$254,500
0.2%For more information regarding the value of a property, please contact us for a free consultation.
217 Loren RD Hubert, NC 28539
3 Beds
2 Baths
1,386 SqFt
Key Details
Sold Price $255,000
Property Type Single Family Home
Sub Type Single Family Residence
Listing Status Sold
Purchase Type For Sale
Square Footage 1,386 sqft
Price per Sqft $183
Subdivision Jacks Branch
MLS Listing ID 100461355
Sold Date 09/20/24
Style Wood Frame
Bedrooms 3
Full Baths 2
HOA Fees $100
HOA Y/N Yes
Originating Board North Carolina Regional MLS
Year Built 2012
Annual Tax Amount $1,314
Lot Size 0.780 Acres
Acres 0.78
Lot Dimensions 76x304x146x333
Property Description
Welcome to 217 Loren Road, a move-in ready gem located in the desirable Jacks Branch community of Hubert, NC. This beautifully maintained 3-bedroom, 2-bathroom home offers a perfect blend of style and comfort. The open layout features vaulted ceilings and stunning Hickory like flooring throughout. The spacious family room is highlighted by a cozy gas fireplace, perfect for relaxing evenings. The kitchen is a chef's delight, featuring a huge breakfast bar, sleek black appliances, abundant cabinet space, and a stylish white faux subway tile backsplash. The home is painted in soothing neutral tones with accents of grays and greens, creating a modern and inviting atmosphere. The master suite offers a private retreat with a walk-in closet and ensuite bath. Two additional bedrooms, a guest bath, and a conveniently located laundry closet off the kitchen complete the interior. Step outside to enjoy the screened-in back porch and a fully fenced backyard, ideal for outdoor entertaining or simply unwinding in privacy. This home is truly move-in ready and waiting for you to make it your own!
Location
State NC
County Onslow
Community Jacks Branch
Zoning R-5
Direction From NC-24 E, turn right to Queens Creek Rd, right to Queens Haven Rd, left to Jenna Rea Rd, then left to Loren Rd. Home will be on the right.
Location Details Mainland
Rooms
Basement None
Primary Bedroom Level Primary Living Area
Interior
Interior Features Master Downstairs, Vaulted Ceiling(s), Ceiling Fan(s), Walk-In Closet(s)
Heating Electric, Heat Pump
Cooling Central Air
Flooring LVT/LVP, Vinyl
Appliance Washer, Stove/Oven - Electric, Refrigerator, Microwave - Built-In, Dryer, Dishwasher
Laundry Laundry Closet
Exterior
Exterior Feature None
Garage Paved
Garage Spaces 2.0
Roof Type Shingle
Porch Patio, Porch, Screened
Building
Story 1
Entry Level One
Foundation Slab
Sewer Municipal Sewer
Water Municipal Water
Structure Type None
New Construction No
Schools
Elementary Schools Queens Creek
Middle Schools Swansboro
High Schools Swansboro
Others
Tax ID 1314f-39
Acceptable Financing Cash, Conventional, FHA, USDA Loan, VA Loan
Listing Terms Cash, Conventional, FHA, USDA Loan, VA Loan
Special Listing Condition None
Read Less
Want to know what your home might be worth? Contact us for a FREE valuation!

Our team is ready to help you sell your home for the highest possible price ASAP







