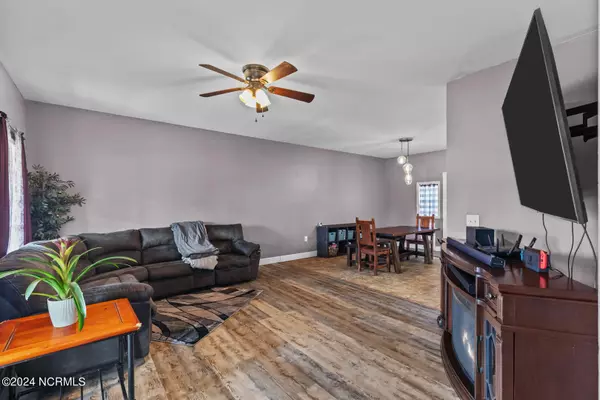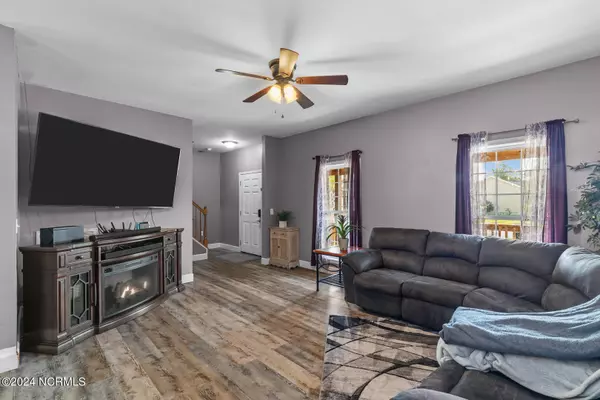$275,000
$275,000
For more information regarding the value of a property, please contact us for a free consultation.
204 Michel CT Hubert, NC 28539
4 Beds
4 Baths
2,046 SqFt
Key Details
Sold Price $275,000
Property Type Single Family Home
Sub Type Single Family Residence
Listing Status Sold
Purchase Type For Sale
Square Footage 2,046 sqft
Price per Sqft $134
Subdivision Eastport
MLS Listing ID 100447534
Sold Date 09/19/24
Bedrooms 4
Full Baths 3
Half Baths 1
HOA Y/N No
Originating Board North Carolina Regional MLS
Year Built 2010
Annual Tax Amount $1,773
Lot Size 2.160 Acres
Acres 2.16
Lot Dimensions TBD
Property Description
Welcome to this charming two-story home featuring 4 spacious bedrooms, 3 full baths, and 1 half bath. This spacious residence includes a versatile bonus room, perfect for a home office or playroom, where the sellers have added a wall for additional privacy and functionality. The home also boasts a single-car garage with a built-in wall, offering extra storage space or potential for a workshop. Enjoy the outdoors on the covered front porch or relax on the deck in the backyard, perfect for entertaining. Have you ever wanted to start a garden or create a homestead of your dreams? This home offers a perfect blend of comfort and practicality, ideal for modern family living. Don't miss the opportunity to make this house your home!
Location
State NC
County Onslow
Community Eastport
Zoning RA
Direction From 172, turn left on to Starling Rd., right onto Sand Ridge Rd., turn right onto Oregon, right onto Marina then left onto Michel Ct., home will be on the right.
Location Details Mainland
Rooms
Basement Crawl Space
Primary Bedroom Level Primary Living Area
Interior
Interior Features Kitchen Island, Ceiling Fan(s)
Heating Electric, Heat Pump
Cooling Central Air
Flooring Carpet, Vinyl, Wood
Fireplaces Type None
Fireplace No
Appliance Stove/Oven - Electric, Refrigerator, Microwave - Built-In, Ice Maker
Laundry Hookup - Dryer, Washer Hookup, Inside
Exterior
Garage Off Street, Paved
Garage Spaces 1.0
Waterfront No
Roof Type Shingle
Porch Covered, Deck, Porch
Building
Story 2
Entry Level Two
Sewer Municipal Sewer
Water Municipal Water
New Construction No
Schools
Elementary Schools Sand Ridge
Middle Schools Swansboro
High Schools Swansboro
Others
Tax ID 1308a-48
Acceptable Financing Cash, Conventional, FHA, USDA Loan, VA Loan
Listing Terms Cash, Conventional, FHA, USDA Loan, VA Loan
Special Listing Condition None
Read Less
Want to know what your home might be worth? Contact us for a FREE valuation!

Our team is ready to help you sell your home for the highest possible price ASAP







