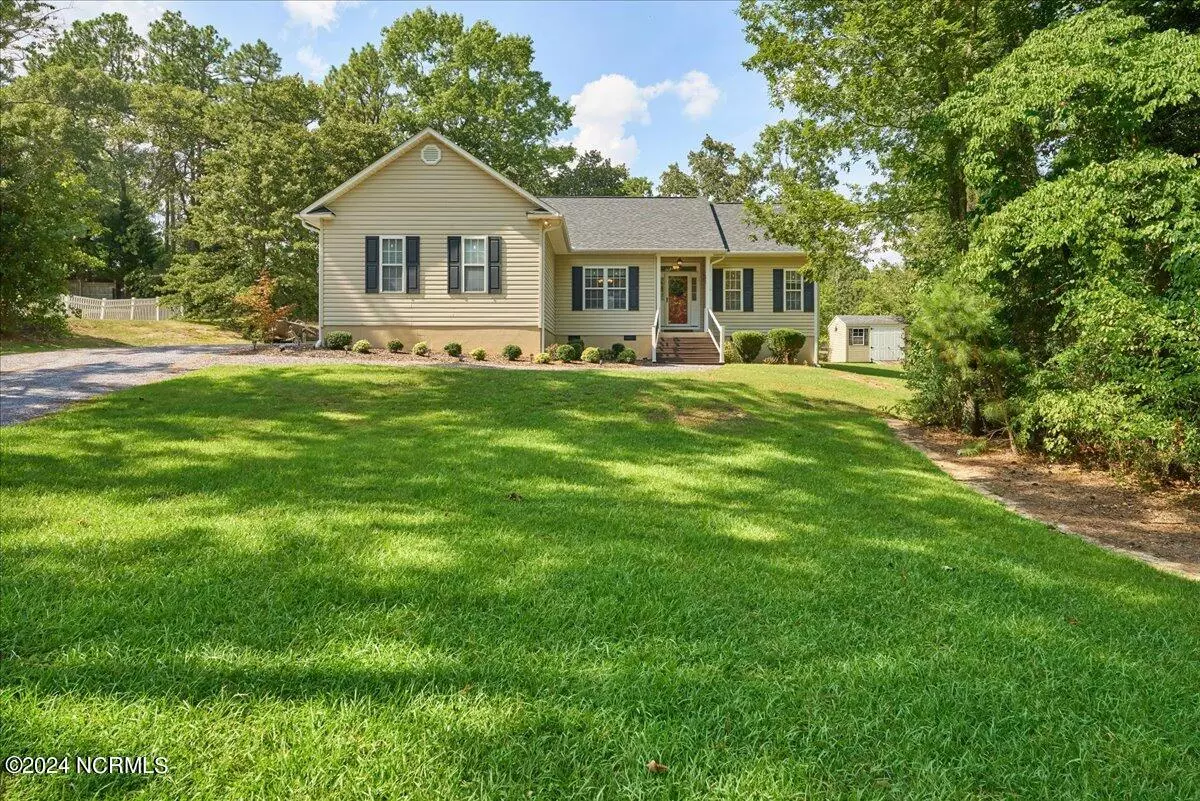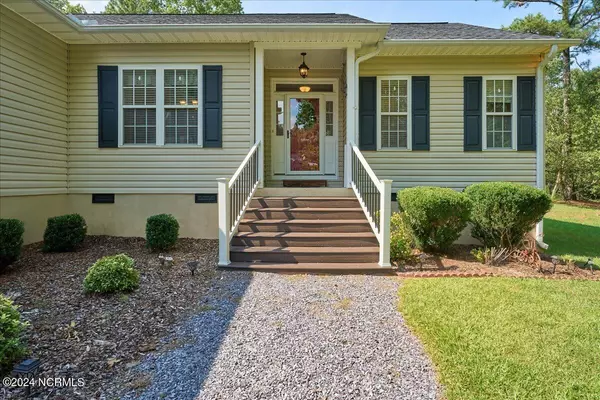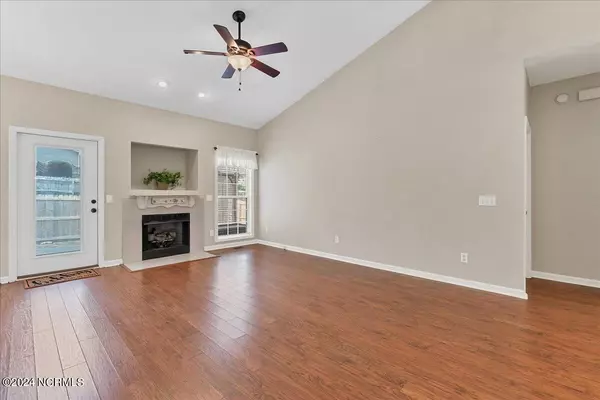$336,000
$349,900
4.0%For more information regarding the value of a property, please contact us for a free consultation.
145 Rothbury DR Carthage, NC 28327
3 Beds
2 Baths
1,510 SqFt
Key Details
Sold Price $336,000
Property Type Single Family Home
Sub Type Single Family Residence
Listing Status Sold
Purchase Type For Sale
Square Footage 1,510 sqft
Price per Sqft $222
Subdivision Village At The Blue Farm
MLS Listing ID 100455493
Sold Date 09/20/24
Style Wood Frame
Bedrooms 3
Full Baths 2
HOA Y/N No
Originating Board North Carolina Regional MLS
Year Built 2000
Annual Tax Amount $1,918
Lot Size 1.025 Acres
Acres 1.02
Lot Dimensions 220 x 183 x 155 x 110 x 47 x 158 x 54
Property Description
Welcome to this charming 3-bedroom, 2-bath, 2-car garage home located in the sought-after VILLAGE OF BLUE FARM neighborhood, just north of the Whispering Pines roundabout. Conveniently located minutes from Shopping & Restaurants and a short commute to Fort Liberty, this home provides a balanced mix of comfort and accessibility. This property sits on a generous ONE-ACRE LOT, offering plenty of space and privacy. The light-filled and fresh home offers a comfortable and practical layout with an open feel and SPLIT FLOORPLAN, making it live large! The Great Room features a VAULTED ceiling, a FIREPLACE, and access to a FENCED OUTDOOR LIVING PATIO with a PERGOLA. The Great Room flows seamlessly into the Dining Area and Kitchen. The Kitchen boasts GRANITE countertops, STAINLESS STEEL appliances, and a DOUBLE OVEN! Updates include a New Roof-2020, Sealed Crawlspace, Bathroom Updates, Composite Deck, and new Privacy Fence. Bonus: STORAGE SHED in the backyard will convey to the new owner. Act quickly...this gem is sure to sell fast!
Location
State NC
County Moore
Community Village At The Blue Farm
Zoning RS-2
Direction From Trafic Circle near Moore County Airport (Airport Road & Highway 22), go North on Highway 22. Turn RIGHT to Sullivan Drive. Turn RIGHT to Raven Glass Drive, turn LEFT to Rothbury Drive. House located on Left side of road.
Location Details Island
Rooms
Other Rooms Pergola, Shed(s)
Basement Crawl Space
Primary Bedroom Level Primary Living Area
Interior
Interior Features Foyer, Master Downstairs, Vaulted Ceiling(s), Ceiling Fan(s), Pantry, Walk-in Shower, Walk-In Closet(s)
Heating Heat Pump, Electric
Fireplaces Type Gas Log
Fireplace Yes
Window Features Blinds
Appliance Refrigerator, Range, Microwave - Built-In, Double Oven, Dishwasher
Laundry Hookup - Dryer, Washer Hookup
Exterior
Parking Features Garage Door Opener
Garage Spaces 2.0
Roof Type Composition
Porch Open, Deck
Building
Story 1
Entry Level One
Sewer Septic On Site
Water Municipal Water
New Construction No
Schools
Elementary Schools Mcdeeds Creek Elementary
Middle Schools New Century Middle
High Schools Union Pines
Others
Tax ID 98000476
Acceptable Financing Cash, Conventional, FHA, VA Loan
Listing Terms Cash, Conventional, FHA, VA Loan
Special Listing Condition None
Read Less
Want to know what your home might be worth? Contact us for a FREE valuation!

Our team is ready to help you sell your home for the highest possible price ASAP






