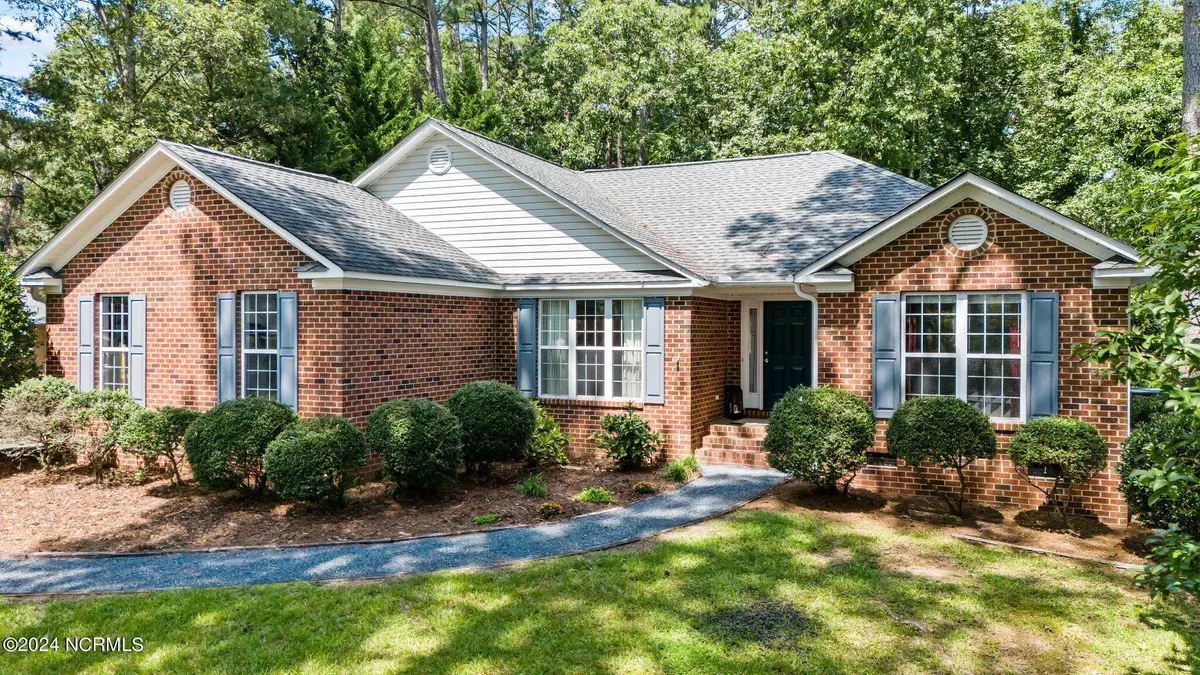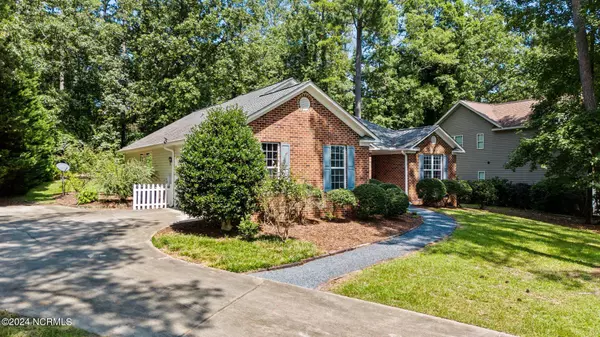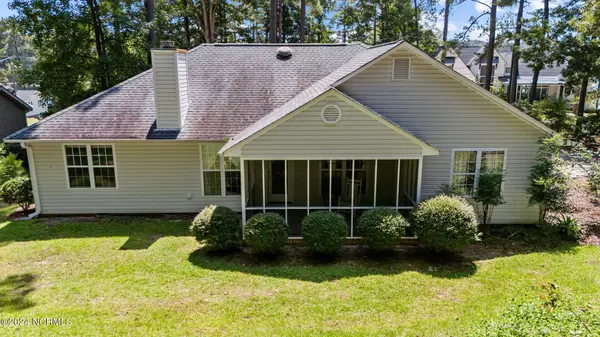$387,000
$385,000
0.5%For more information regarding the value of a property, please contact us for a free consultation.
18 Lakeview DR Whispering Pines, NC 28327
3 Beds
2 Baths
1,694 SqFt
Key Details
Sold Price $387,000
Property Type Single Family Home
Sub Type Single Family Residence
Listing Status Sold
Purchase Type For Sale
Square Footage 1,694 sqft
Price per Sqft $228
Subdivision Not In Subdivision
MLS Listing ID 100463194
Sold Date 09/20/24
Style Wood Frame
Bedrooms 3
Full Baths 2
HOA Y/N No
Year Built 1997
Lot Size 0.307 Acres
Acres 0.31
Lot Dimensions 100x150x88x156
Property Sub-Type Single Family Residence
Source North Carolina Regional MLS
Property Description
This beautiful, well maintained 3 bedroom, 2 bath home is located in the peaceful Village of Whispering Pines. The vaulted ceilings, natural surroundings and natural sunlight provide a warm and airy feeling. New paint throughout provides a fresh, new vibe. The split bedroom, large master floor plan provides the perfect environment for entertaining guests or raising children. The niche to the left of the entry, adjoining the living area, is ideal for entertaining, home office, or child zone. Enjoy the tranquil setting and the sounds of nature from the spacious screened porch, a perfect ending or beginning to each day. As an added bonus, the home includes a whole house water filtration system, crawl space dehumidifier and conveyance of late model washer, dryer and refrigerator. Additional perks include the Whispering Pines lakes and parks as well as its proximity to Fort Liberty. Moore county is a lively micropolitan community and Whispering Pines is its hidden gem. Don't miss an opportunity to tour this beautiful home. Small additional lot included.
Location
State NC
County Moore
Community Not In Subdivision
Zoning RS
Direction From Hwy 22, travel east on Airport Rd to Niagara Carthage Rd. Turn left onto Niagara Carthage. Just past Thagard Lake, turn left onto Lakeview Dr. House will be the right.
Location Details Mainland
Rooms
Basement Crawl Space
Primary Bedroom Level Primary Living Area
Interior
Interior Features Master Downstairs, Tray Ceiling(s), Vaulted Ceiling(s), Walk-in Shower, Eat-in Kitchen, Walk-In Closet(s)
Heating Heat Pump, Electric
Cooling Central Air
Flooring Carpet, Tile, Vinyl
Fireplaces Type Gas Log
Fireplace Yes
Appliance Freezer, Washer, Stove/Oven - Electric, Refrigerator, Microwave - Built-In, Humidifier/Dehumidifier, Dryer, Dishwasher
Laundry Laundry Closet, In Hall
Exterior
Parking Features Attached, Concrete, Garage Door Opener
Garage Spaces 2.0
Utilities Available Community Water, Water Connected
Amenities Available Jogging Path, Park, Picnic Area, Playground, Ramp
Roof Type Architectural Shingle
Porch Porch, Screened
Building
Story 1
Entry Level One
Sewer Septic On Site
New Construction No
Schools
Elementary Schools Sandhills Farm Life Elementary
Middle Schools New Century Middle
High Schools Union Pines High
Others
Tax ID 00032569
Acceptable Financing Cash, Conventional, FHA, USDA Loan, VA Loan
Listing Terms Cash, Conventional, FHA, USDA Loan, VA Loan
Special Listing Condition None
Read Less
Want to know what your home might be worth? Contact us for a FREE valuation!

Our team is ready to help you sell your home for the highest possible price ASAP






