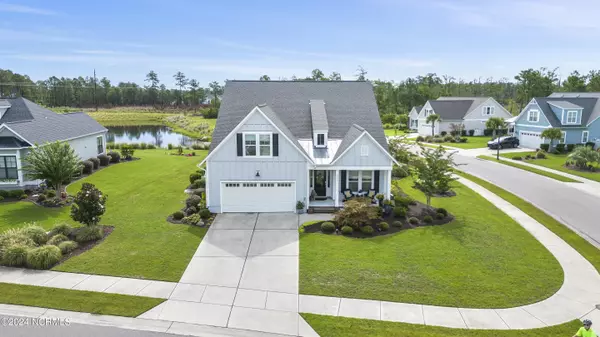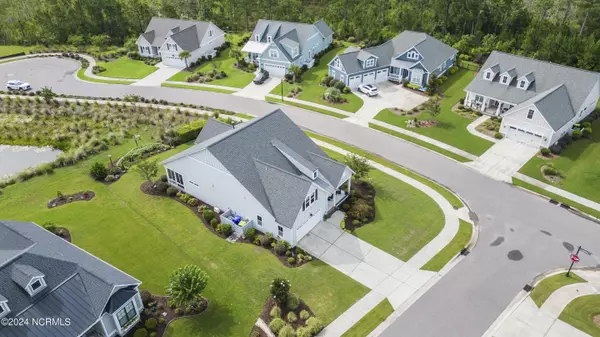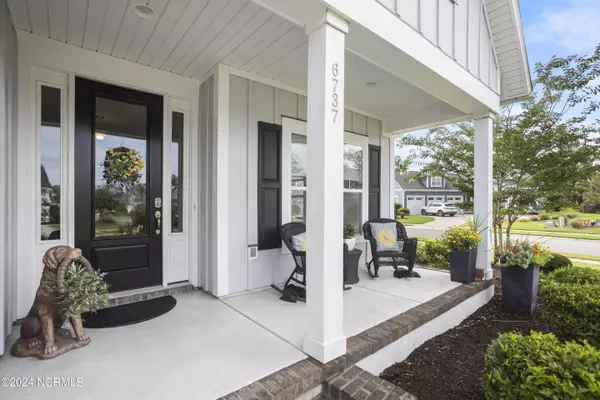$670,000
$675,000
0.7%For more information regarding the value of a property, please contact us for a free consultation.
6737 Chessington LN Leland, NC 28451
3 Beds
3 Baths
2,437 SqFt
Key Details
Sold Price $670,000
Property Type Single Family Home
Sub Type Single Family Residence
Listing Status Sold
Purchase Type For Sale
Square Footage 2,437 sqft
Price per Sqft $274
Subdivision Brunswick Forest
MLS Listing ID 100456393
Sold Date 09/23/24
Style Wood Frame
Bedrooms 3
Full Baths 3
HOA Fees $1,650
HOA Y/N Yes
Originating Board North Carolina Regional MLS
Year Built 2019
Lot Size 0.260 Acres
Acres 0.26
Lot Dimensions 135x69x145x71
Property Description
Popular Logan Angler plan located in the Cypress Pointe neighborhood of Brunswick Forest. The open floor plan has lots of space, and features a vaulted ceiling in the main living area, as well as a trey ceiling in the primary suite, which also features a walk-in closet, zero entry shower and dual vanities. Hardwood floors throughout the formal areas are an added bonus. The glass enclosed sunroom adds another room ideal for enjoying the private view and lush landscaping. Other features of this home are the bonus room with a full bath offering guests a private suite and the study with glass French doors and built in closet shelving. Home is located on a corner lot in a cul de sac and is a gardener's paradise.
Location
State NC
County Brunswick
Community Brunswick Forest
Zoning PUD
Direction From Hwy 17, Brunswick Forest Parkway, straight through the traffic circle. Left on Low Country Blvd. Right on Shelmore Way. Right on Cushendale Ct.. Left on Chessington Ln to. 6737 on the left.
Location Details Mainland
Rooms
Basement None
Primary Bedroom Level Primary Living Area
Interior
Interior Features Foyer, Bookcases, Kitchen Island, Master Downstairs, 9Ft+ Ceilings, Tray Ceiling(s), Ceiling Fan(s), Pantry, Walk-in Shower, Walk-In Closet(s)
Heating Fireplace(s), Electric, Heat Pump
Cooling Central Air, Zoned
Flooring Carpet, Tile, Wood
Fireplaces Type Gas Log
Fireplace Yes
Window Features Blinds
Appliance Washer, Wall Oven, Vent Hood, Refrigerator, Microwave - Built-In, Ice Maker, Dryer, Disposal, Dishwasher, Cooktop - Gas, Convection Oven
Laundry Inside
Exterior
Exterior Feature Irrigation System, Gas Logs
Garage Concrete, Garage Door Opener
Garage Spaces 2.0
Pool None
Utilities Available Natural Gas Connected
Waterfront No
Waterfront Description None
View Pond
Roof Type Architectural Shingle
Accessibility None
Porch Patio
Building
Lot Description Cul-de-Sac Lot, Corner Lot
Story 2
Entry Level One and One Half
Foundation Raised
Sewer Municipal Sewer
Water Municipal Water
Structure Type Irrigation System,Gas Logs
New Construction No
Schools
Elementary Schools Town Creek
Middle Schools Town Creek
High Schools North Brunswick
Others
Tax ID 071dj007
Acceptable Financing Cash, Conventional, FHA, VA Loan
Listing Terms Cash, Conventional, FHA, VA Loan
Special Listing Condition None
Read Less
Want to know what your home might be worth? Contact us for a FREE valuation!

Our team is ready to help you sell your home for the highest possible price ASAP







