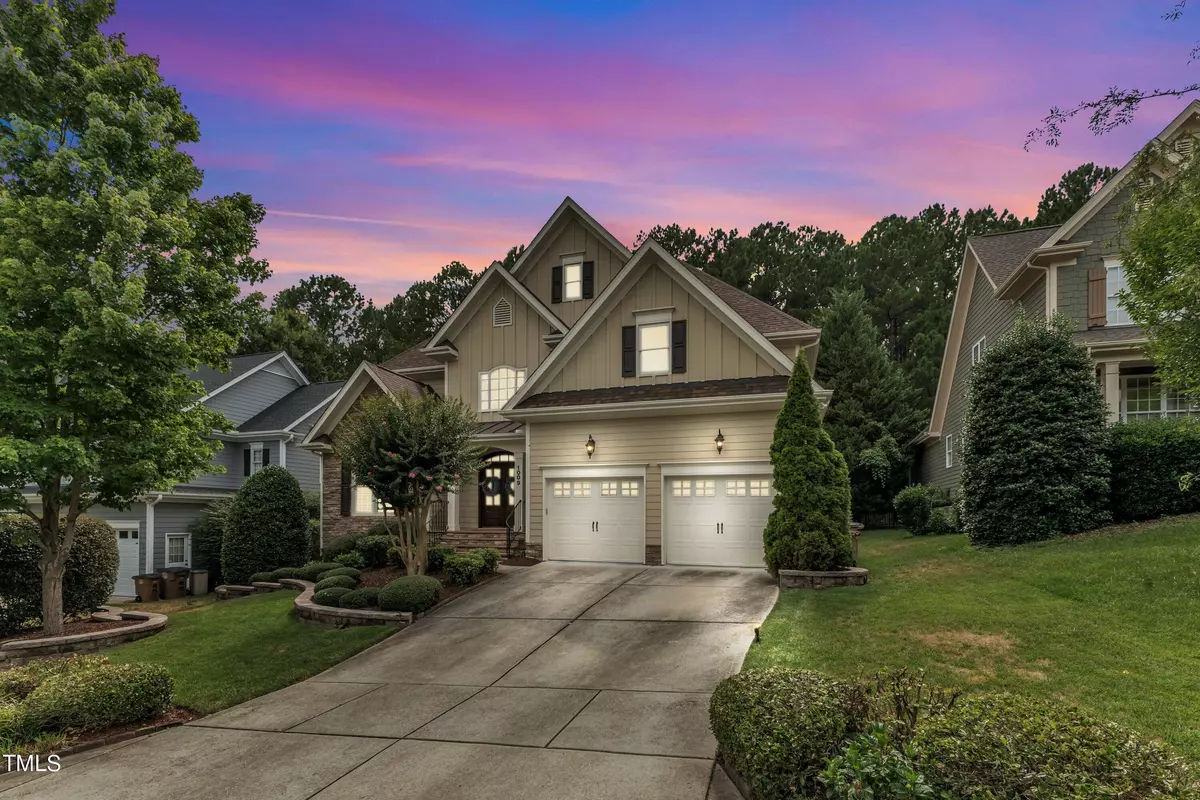Bought with Costello Real Estate & Investm
$790,000
$799,900
1.2%For more information regarding the value of a property, please contact us for a free consultation.
1009 Prairie Aster Court Wake Forest, NC 27587
4 Beds
3 Baths
3,441 SqFt
Key Details
Sold Price $790,000
Property Type Single Family Home
Sub Type Single Family Residence
Listing Status Sold
Purchase Type For Sale
Square Footage 3,441 sqft
Price per Sqft $229
Subdivision Heritage
MLS Listing ID 10041158
Sold Date 09/25/24
Style House,Site Built
Bedrooms 4
Full Baths 3
HOA Fees $31/ann
HOA Y/N Yes
Abv Grd Liv Area 3,441
Originating Board Triangle MLS
Year Built 2007
Annual Tax Amount $6,128
Lot Size 7,840 Sqft
Acres 0.18
Property Description
Quintessential for it's quality, features, location, and condition. Drive down a tree-lined street in one of Wake Forest's most popular communities, and there you find this beauty. Impeccably maintained and well-appointed, it has all the features you're looking for. It sits at the end of a culdesac, so there is no drive-thru traffic. A fenced back-yard that backs to a quiet, undisturbed wooded area, also features a custom paver stone patio and basketball goal. The mature landscaping is enhanced with lighting as well. Inside you welcome your guests into an impressive foyer. spacious living areas with hardwood floors. Stainless steel appliances convey, and for extra space, there is a butler's pantry. A first floor bedroom with full bath is ideal for guests. Second floor has a room for everyone. Generously proportioned bedrooms and closets, luxury master bathroom, and recently renovated hall bath. 2 additional rooms on this level are so flexible, they can be used for whatever you need. Finished third floor makes a great bonus room. The built-in speakers will convey here, so this would be an ideal media room. You also have ample walk-in storage, making storage of all off-season items easy to access. Garage includes PRX exercise system with weights, mats, pull-up bar, heater, and overhead storage system. Community dues include walking trails, pond with fishing pier, and playgrounds, one of which is located across the street. Pools, golf, and fitness packages are available for a fee. And the location! So close to shopping, dining, schools, places of worship, and recreation! You do not want to miss this home!
Location
State NC
County Wake
Community Fishing, Park, Playground
Direction Rogers Rd to Marshall Farm St., Right on Crimson Clover Ave., Left on Prairie Aster Ct.
Rooms
Other Rooms Storage
Basement Crawl Space
Interior
Interior Features Bathtub/Shower Combination, Pantry, Ceiling Fan(s), Crown Molding, Double Vanity, Eat-in Kitchen, Entrance Foyer, Granite Counters, High Ceilings, High Speed Internet, Kitchen Island, Separate Shower, Smooth Ceilings, Soaking Tub, Sound System, Tray Ceiling(s), Walk-In Closet(s), Walk-In Shower, Water Closet
Heating Gas Pack, Natural Gas
Cooling Ceiling Fan(s), Central Air, Electric, Gas, Heat Pump
Flooring Carpet, Ceramic Tile, Hardwood
Fireplaces Number 1
Fireplaces Type Family Room, Gas Log
Fireplace Yes
Window Features Blinds,Insulated Windows,Plantation Shutters
Appliance Built-In Electric Oven, Dishwasher, Gas Cooktop, Microwave, Range Hood, Refrigerator, Stainless Steel Appliance(s), Tankless Water Heater
Laundry Electric Dryer Hookup, Laundry Room, Washer Hookup
Exterior
Exterior Feature Basketball Court, Fenced Yard, Lighting, Rain Gutters
Garage Spaces 2.0
Fence Back Yard
Pool Swimming Pool Com/Fee
Community Features Fishing, Park, Playground
View Y/N Yes
View Trees/Woods
Roof Type Shingle
Porch Screened
Garage Yes
Private Pool No
Building
Lot Description Cul-De-Sac, Landscaped
Faces Rogers Rd to Marshall Farm St., Right on Crimson Clover Ave., Left on Prairie Aster Ct.
Story 3
Foundation Block
Sewer Public Sewer
Water Public
Architectural Style Traditional, Transitional
Level or Stories 3
Structure Type Fiber Cement,Stone Veneer
New Construction No
Schools
Elementary Schools Wake County Schools
Middle Schools Wake County Schools
High Schools Wake County Schools
Others
HOA Fee Include None
Tax ID 1749872218
Special Listing Condition Standard
Read Less
Want to know what your home might be worth? Contact us for a FREE valuation!

Our team is ready to help you sell your home for the highest possible price ASAP



