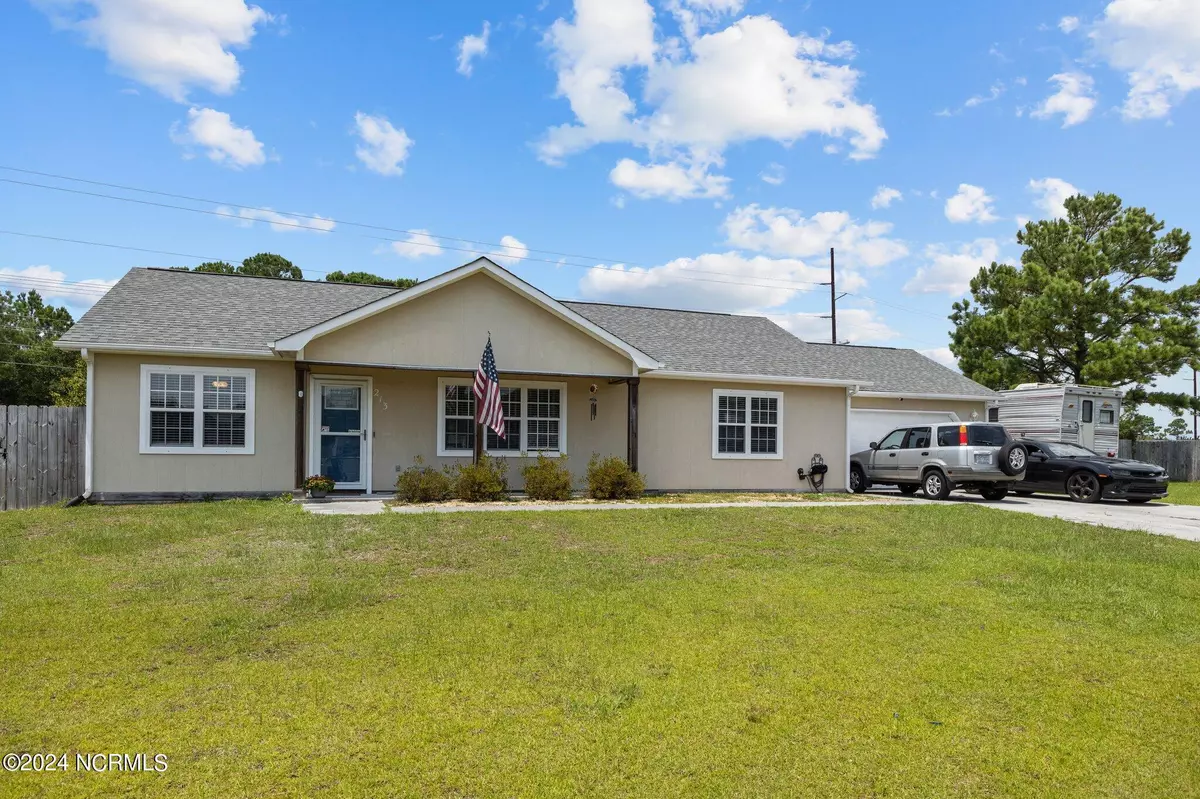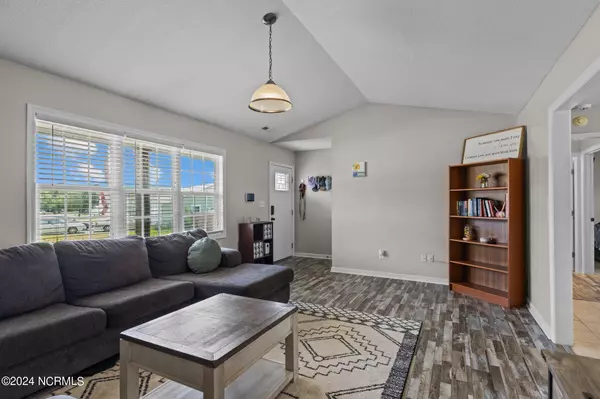$239,500
$239,500
For more information regarding the value of a property, please contact us for a free consultation.
213 Stag CT Hubert, NC 28539
3 Beds
2 Baths
1,464 SqFt
Key Details
Sold Price $239,500
Property Type Single Family Home
Sub Type Single Family Residence
Listing Status Sold
Purchase Type For Sale
Square Footage 1,464 sqft
Price per Sqft $163
Subdivision Buckhead
MLS Listing ID 100457471
Sold Date 09/26/24
Style Wood Frame
Bedrooms 3
Full Baths 2
HOA Y/N No
Originating Board North Carolina Regional MLS
Year Built 2002
Annual Tax Amount $1,218
Lot Size 0.770 Acres
Acres 0.77
Lot Dimensions 73x189x346x241
Property Description
Come see this spacious home on an even more spacious lot! This 3 bedroom, 2 bath home is located on a quiet cul-de-sac with a backyard that has endless possibilities! This split floor plan offers nicely sized bedrooms, a large master that easily handles a king sized bed with room to spare, and a high ceiling living room and spacious kitchen at the heart of the room. The kitchen features plenty of cabinets for storage, solid surface countertops, and a newer stainless steel fridge (still under warranty!). There's plenty of room to spread out, indoors and out. Brand new HVAC just installed August 2024 with warranty. Conveniently located close to schools, shopping and the back gate of Camp Lejeune. Call for more details and to book your private showing appointment.
Location
State NC
County Onslow
Community Buckhead
Zoning R-10
Direction Sandridge Rd. Turn right on Buckhead Rd. Left on Stag court.
Location Details Mainland
Rooms
Other Rooms Storage
Primary Bedroom Level Primary Living Area
Interior
Interior Features Master Downstairs, Ceiling Fan(s), Walk-in Shower
Heating Electric, Heat Pump
Cooling Central Air
Flooring LVT/LVP, Carpet, Tile, Vinyl
Window Features Blinds
Appliance Stove/Oven - Electric, Refrigerator, Microwave - Built-In, Dishwasher
Laundry In Garage
Exterior
Garage Off Street, Paved
Garage Spaces 2.0
Waterfront No
Roof Type Shingle
Porch Patio, Porch
Building
Story 1
Entry Level One
Foundation Slab
Sewer Community Sewer
Water Municipal Water
New Construction No
Schools
Elementary Schools Sand Ridge
Middle Schools Swansboro
High Schools Swansboro
Others
Tax ID 1308h-205
Acceptable Financing Cash, Conventional, FHA, USDA Loan, VA Loan
Listing Terms Cash, Conventional, FHA, USDA Loan, VA Loan
Special Listing Condition None
Read Less
Want to know what your home might be worth? Contact us for a FREE valuation!

Our team is ready to help you sell your home for the highest possible price ASAP







