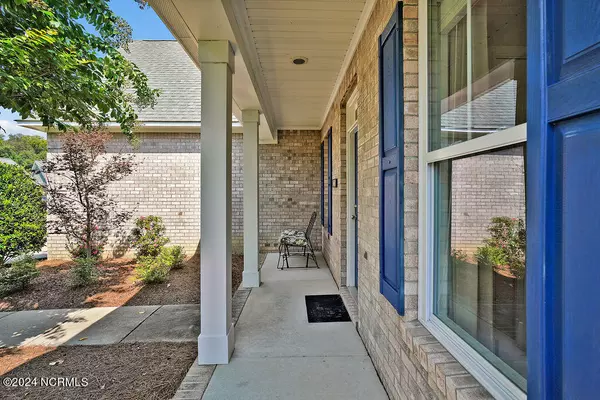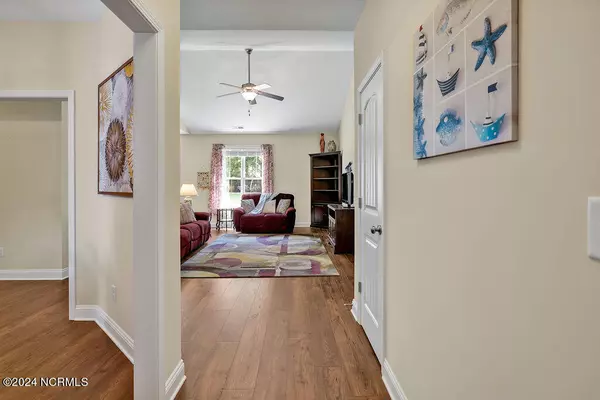$417,500
$430,000
2.9%For more information regarding the value of a property, please contact us for a free consultation.
173 Emberwood DR Winnabow, NC 28479
3 Beds
3 Baths
1,880 SqFt
Key Details
Sold Price $417,500
Property Type Single Family Home
Sub Type Single Family Residence
Listing Status Sold
Purchase Type For Sale
Square Footage 1,880 sqft
Price per Sqft $222
Subdivision Mallory Creek Plantation
MLS Listing ID 100461328
Sold Date 09/26/24
Style Wood Frame
Bedrooms 3
Full Baths 3
HOA Fees $600
HOA Y/N Yes
Originating Board North Carolina Regional MLS
Year Built 2016
Lot Size 10,454 Sqft
Acres 0.24
Lot Dimensions 89x149x47x152
Property Description
This impeccably-maintained 3-bedroom, 3 full-bath home shows like new. The home has a bonus room and a formal dining room. The Master suite has an attached bathroom with a double vanity, separate shower, soaking tub and walk-in closet. Additional features include a vaulted ceiling in the living room, stainless steel appliances, 36-inch cabinets, granite kitchen countertops, and 9 foot ceilings. The peaceful, beautifully-landscaped yard is irrigated, and there is a wired shed along with a bricked extension for you to place a hot tub. The Sellers are offering the refrigerator, washer and dryer as well as a 1-year home warranty. Mallory Creek has one of the lowest HOA fees in Leland and includes two pools, fishing ponds, playground, and walking/biking trails. It is conveniently located just minutes from Leland and Wilmington amenities, and it is a short trip to area beaches.
Location
State NC
County Brunswick
Community Mallory Creek Plantation
Zoning PUD
Direction In Leland, take NC-133 S/River Rd toward Southport to a right Mallory Creek Drive. Follow to a left on Emberwood Drive. Home is on the left.
Location Details Mainland
Rooms
Other Rooms Shed(s)
Primary Bedroom Level Primary Living Area
Interior
Interior Features Foyer, Master Downstairs, 9Ft+ Ceilings, Tray Ceiling(s), Vaulted Ceiling(s), Ceiling Fan(s), Pantry, Walk-in Shower, Walk-In Closet(s)
Heating Heat Pump, Electric, Forced Air
Cooling Central Air
Flooring LVT/LVP, Vinyl
Fireplaces Type None
Fireplace No
Window Features Blinds
Appliance Washer, Stove/Oven - Electric, Refrigerator, Microwave - Built-In, Dryer, Dishwasher
Laundry Inside
Exterior
Exterior Feature Irrigation System
Garage Concrete
Garage Spaces 2.0
Waterfront No
Roof Type Architectural Shingle
Porch Covered, Patio, Porch
Building
Story 2
Entry Level One and One Half
Foundation Slab
Sewer Municipal Sewer
Water Municipal Water
Structure Type Irrigation System
New Construction No
Schools
Elementary Schools Belville
Middle Schools Leland
High Schools North Brunswick
Others
Tax ID 059oa030
Acceptable Financing Cash, Conventional, FHA, USDA Loan, VA Loan
Listing Terms Cash, Conventional, FHA, USDA Loan, VA Loan
Special Listing Condition None
Read Less
Want to know what your home might be worth? Contact us for a FREE valuation!

Our team is ready to help you sell your home for the highest possible price ASAP







