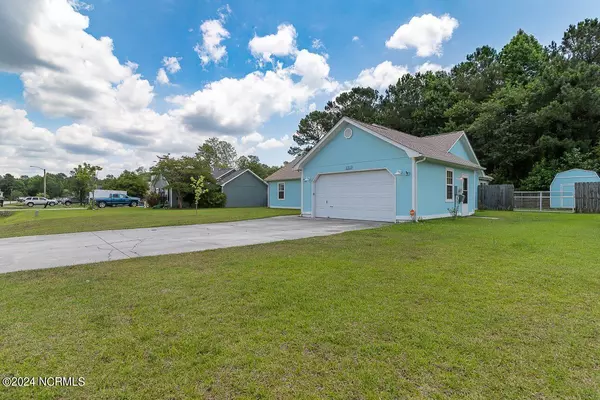$235,000
$240,000
2.1%For more information regarding the value of a property, please contact us for a free consultation.
121 Daphne DR Hubert, NC 28539
3 Beds
2 Baths
1,298 SqFt
Key Details
Sold Price $235,000
Property Type Single Family Home
Sub Type Single Family Residence
Listing Status Sold
Purchase Type For Sale
Square Footage 1,298 sqft
Price per Sqft $181
Subdivision Foxlair
MLS Listing ID 100455485
Sold Date 09/27/24
Style Wood Frame
Bedrooms 3
Full Baths 2
HOA Y/N No
Originating Board North Carolina Regional MLS
Year Built 2003
Lot Size 0.270 Acres
Acres 0.27
Lot Dimensions 85X140X85X140
Property Description
Beautiful well-kept 3 Bedroom and 2 Bathroom home in the Foxlair Subdivison. Nestled close to base and area beaches. This home is an open concept plan prefect for entertaining guest. As you walk in the front door a hall opens to the first living area complete with a fireplace as the focal point. Then, you move your way into a dining area. To your left is a spacious clean kitchen that has ample space for meal prep and cooking. Across the dining room is a large entertaining area that boost lots of natural sunlight. This room has a door that leads out to a patio. The other end on the home has a guest bathroom with tub and shower combo along with 2 additional guest bedrooms. This home also has large primary bedroom with attached bathroom. The back yard has a shed and chicken coop ready for chickens! This home will go FAST. Call today to schedule a showing!!
Location
State NC
County Onslow
Community Foxlair
Zoning R-10
Direction Head northwest on E Sabiston Dr toward W Corbett Ave 213 ft Turn left onto NC-24 W Corbett Ave 1.8 mi Turn Left on Queens Creek Rd 3.5 mi Turn onto Sand Ridge Rd 1.5 mi Turn left onto Foxtrail Dr 295 ft Turn left at the 2nd cross street onto Sumrell Way 0.1 mi Turn right onto Daphne Dr Home will be on the left.
Location Details Mainland
Rooms
Other Rooms Shed(s)
Primary Bedroom Level Primary Living Area
Interior
Interior Features Master Downstairs
Heating Heat Pump, Fireplace(s), Electric
Flooring Carpet
Appliance Stove/Oven - Electric, Refrigerator, Microwave - Built-In, Dishwasher
Laundry Hookup - Dryer, Washer Hookup
Exterior
Exterior Feature None
Garage Garage Door Opener, Paved
Garage Spaces 2.0
Utilities Available Municipal Water Available
Waterfront No
Roof Type Shingle
Porch Open, Covered, Patio, Porch
Building
Story 1
Entry Level One
Foundation Slab
Sewer Private Sewer
Structure Type None
New Construction No
Schools
Elementary Schools Sand Ridge
Middle Schools Swansboro
High Schools Swansboro
Others
Tax ID 1308j-112
Acceptable Financing Cash, Conventional, FHA, VA Loan
Listing Terms Cash, Conventional, FHA, VA Loan
Special Listing Condition None
Read Less
Want to know what your home might be worth? Contact us for a FREE valuation!

Our team is ready to help you sell your home for the highest possible price ASAP







