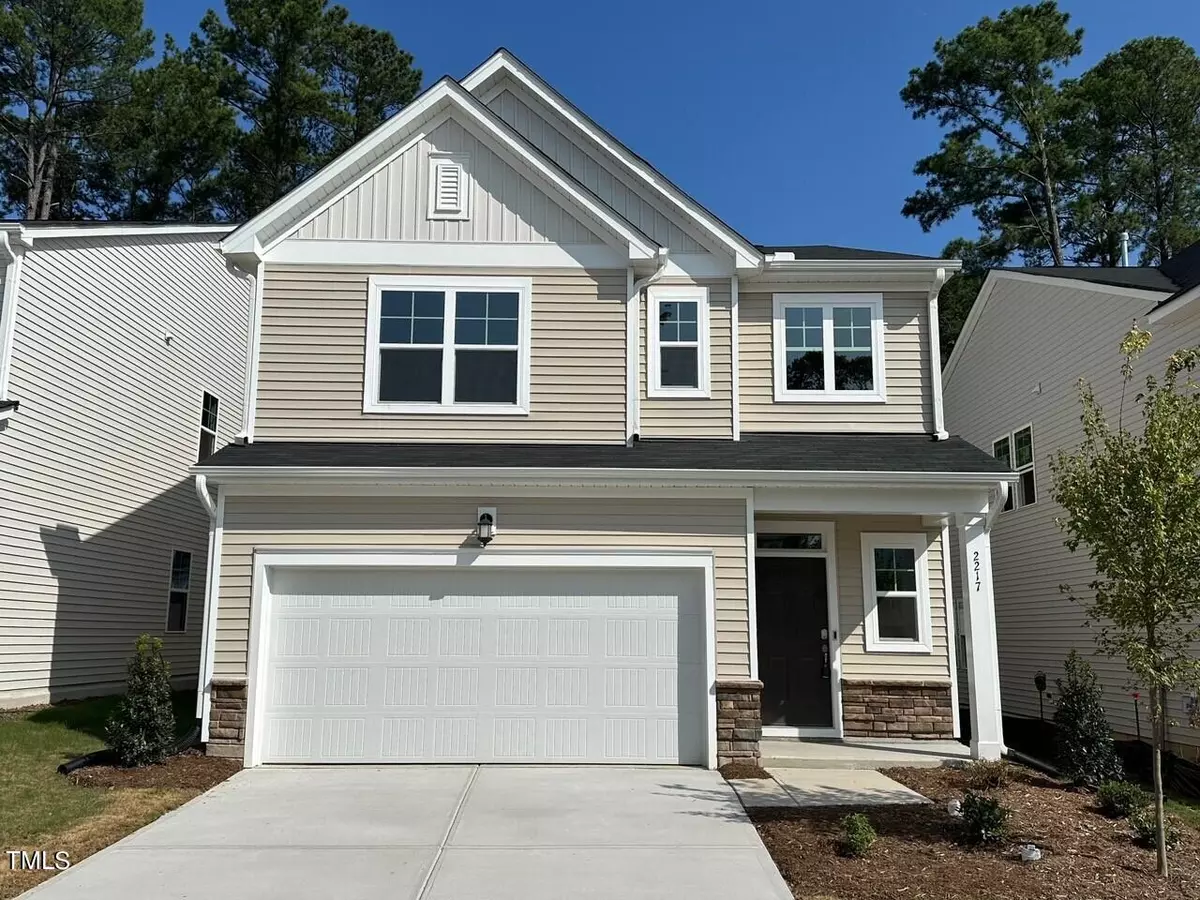Bought with Dream Home Realty
$454,180
$454,180
For more information regarding the value of a property, please contact us for a free consultation.
2217 Cape May Lane #17 Durham, NC 27703
4 Beds
3 Baths
2,134 SqFt
Key Details
Sold Price $454,180
Property Type Single Family Home
Sub Type Single Family Residence
Listing Status Sold
Purchase Type For Sale
Square Footage 2,134 sqft
Price per Sqft $212
Subdivision Harlowe Point
MLS Listing ID 10048017
Sold Date 09/27/24
Style House
Bedrooms 4
Full Baths 3
HOA Fees $141/mo
HOA Y/N Yes
Abv Grd Liv Area 2,134
Originating Board Triangle MLS
Year Built 2024
Annual Tax Amount $1
Lot Size 4,356 Sqft
Acres 0.1
Property Description
The Davidson plan by Lennar features 4 bedrooms, one of which is on the main floor. At the front door, a 2-story foyer welcomes you with open-railing included! The kitchen opens directly to the dining room with living room at the back of the home. White cabinets in kitchen and baths, vinyl plank flooring throughout the main level. Loft and and enormous primary walk in closet
Location
State NC
County Durham
Community Playground, Pool
Direction From Hwy 70 heading west, take a right onto Sherron Road, and then an immediate left onto Mineral Springs. Community entrance is 2 miles on the right. Turn right on Sora way to Stop. Turn Left on Cape May Lane home will be on the Left
Interior
Interior Features Crown Molding, Entrance Foyer, Open Floorplan, Quartz Counters, Smart Thermostat, Smooth Ceilings, Water Closet
Heating Natural Gas, Zoned
Cooling Central Air, Gas, Zoned
Flooring Carpet, Vinyl, Tile
Fireplace No
Appliance Disposal, Exhaust Fan, Gas Range, Vented Exhaust Fan, Water Heater
Laundry Laundry Room, Upper Level
Exterior
Exterior Feature Smart Lock(s)
Garage Spaces 2.0
Community Features Playground, Pool
Waterfront No
View Y/N Yes
Roof Type Asphalt,Shingle
Porch Rear Porch
Garage Yes
Private Pool No
Building
Faces From Hwy 70 heading west, take a right onto Sherron Road, and then an immediate left onto Mineral Springs. Community entrance is 2 miles on the right. Turn right on Sora way to Stop. Turn Left on Cape May Lane home will be on the Left
Story 2
Foundation Slab
Sewer Public Sewer
Water Public
Architectural Style Traditional
Level or Stories 2
Structure Type Batts Insulation,Blown-In Insulation,Low VOC Paint/Sealant/Varnish,Stone Veneer,Vinyl Siding
New Construction Yes
Schools
Elementary Schools Durham - Spring Valley
Middle Schools Durham - Neal
High Schools Durham - Southern
Others
HOA Fee Include Internet
Senior Community false
Tax ID 0840976428
Special Listing Condition Standard
Read Less
Want to know what your home might be worth? Contact us for a FREE valuation!

Our team is ready to help you sell your home for the highest possible price ASAP



